293 Old Short Hills Rd
Millburn Twp, NJ 07078
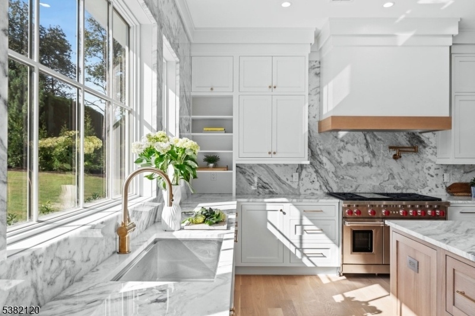
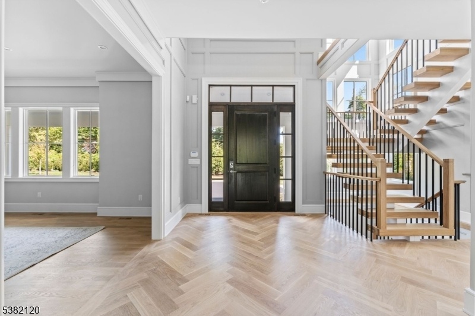
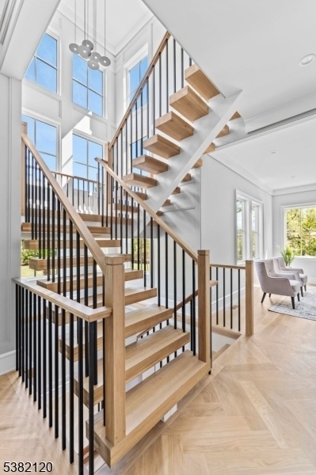
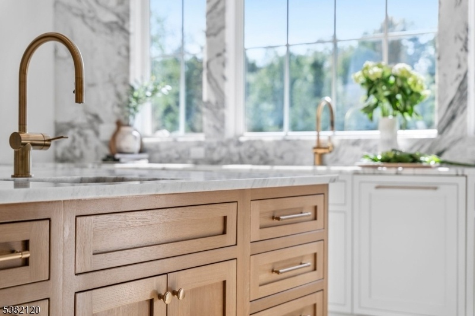
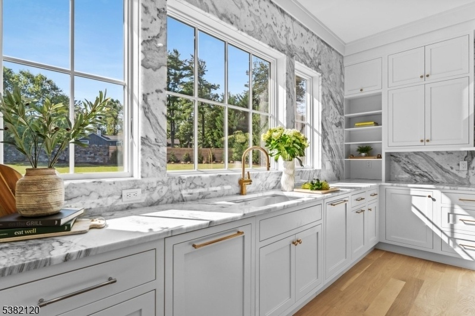
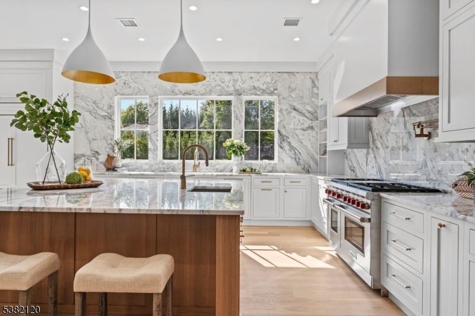
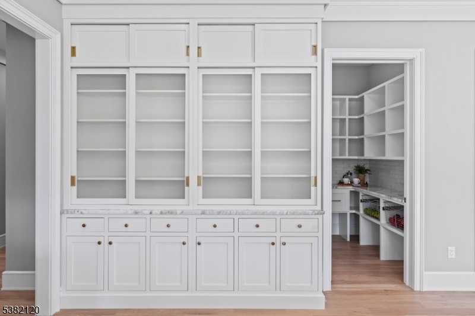
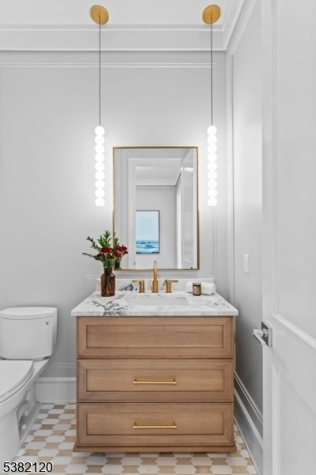
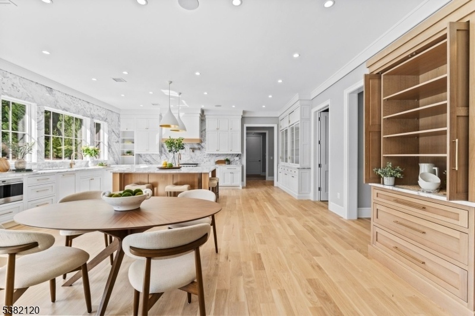
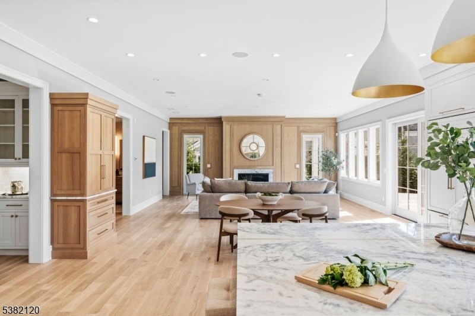
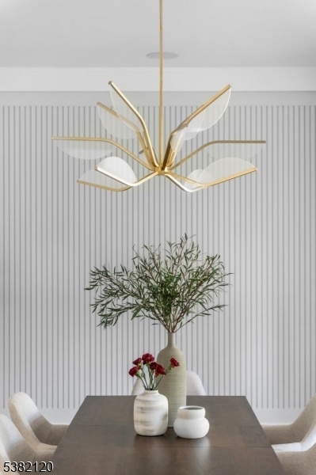
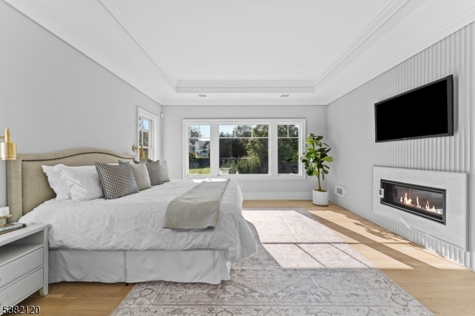
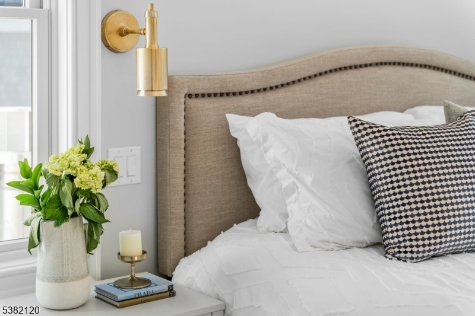
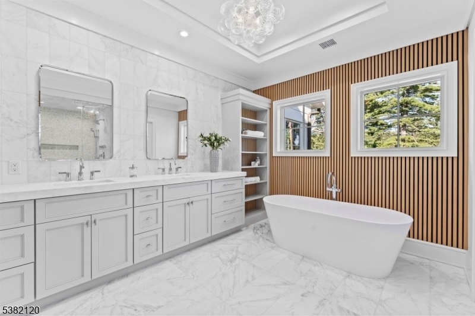
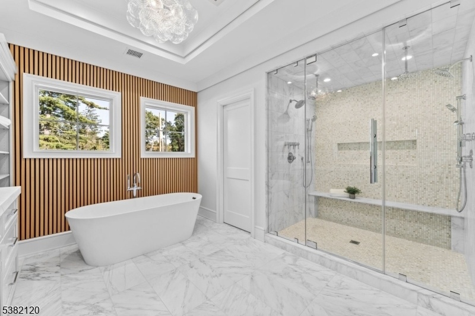
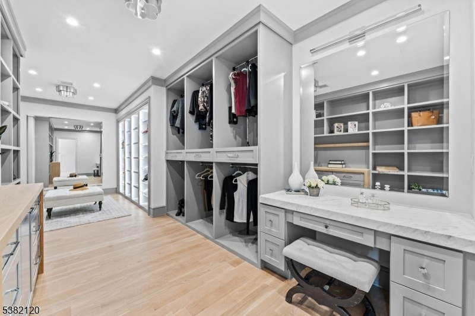
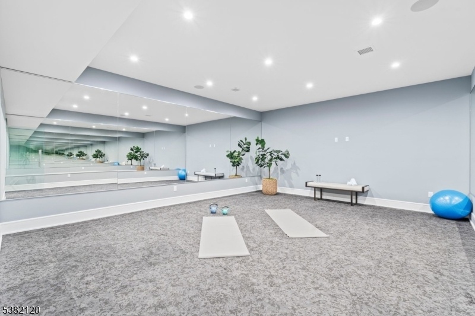
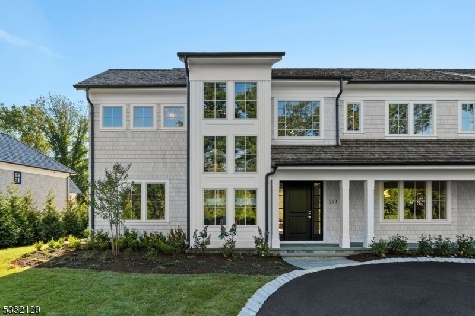
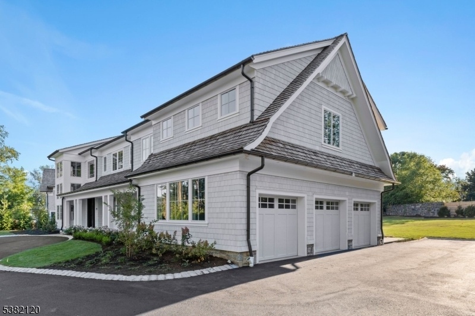
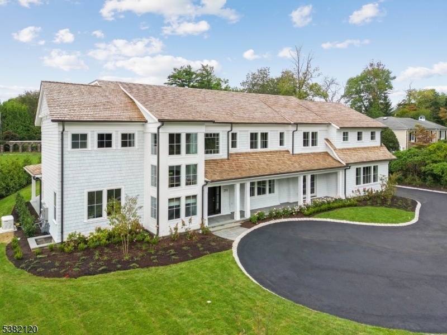
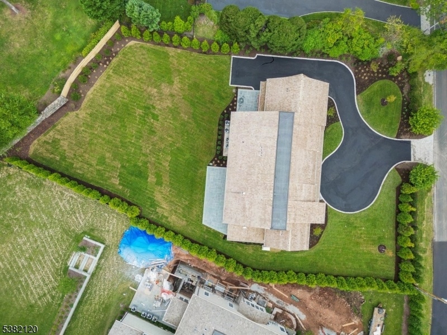
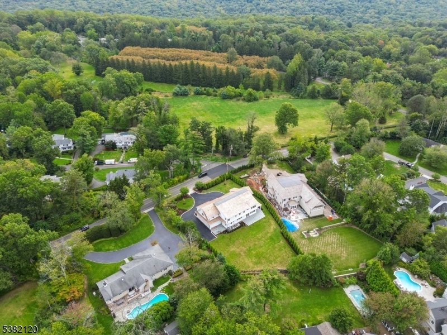
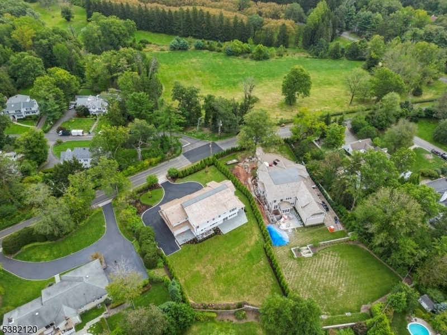
Price: $5,495,000
GSMLS: 3986565Type: Single Family
Style: Colonial
Beds: 7
Baths: 7 Full & 2 Half
Garage: 3-Car
Year Built: 2025
Acres: 0.68
Property Tax: $0
Description
A Custom-built Masterpiece Blending Architectural Intrigue With Everyday Luxury. Welcome To 293, Crafted By Short Hills' Premier Build-design Group: Singer Properties. This Home Features Soaring Ceilings, A Dramatic Floating Staircase, And Wide-plank White Oak Flooring With Herringbone Inlays. The Designer Gourmet Kitchen Showcases Quartzite Countertops, Custom Cabinetry, A 48 Sub-zero And Wolf Appliances. The Primary Suite Offers A Celebrity-worthy Closet, While Additional Spaces Include A Home Gym, Multiple Entertaining Areas, And A Changing/powder Room Thoughtfully Designed For A Future Pool. Outdoor Living Is Elevated With A Covered Bluestone Patio And A Charming Covered Front Porch. Set On A Professionally Landscaped, Level Property, The Home Also Includes A 3-car On-grade Garage, Designer Finishes Throughout, A New Home Warranty And Built-in Generator - All With Easy Access To Coveted Deerfield School, Old Short Hills Park, Taylor Park, Downtown Millburn, The Mall At Short Hills, And Midtown Express Trains.
Rooms Sizes
Kitchen:
22x18 First
Dining Room:
21x15 First
Living Room:
15x13 First
Family Room:
22x20 First
Den:
16x14 First
Bedroom 1:
17x15 Second
Bedroom 2:
15x15 Second
Bedroom 3:
14x13 Second
Bedroom 4:
16x14 Second
Room Levels
Basement:
1 Bedroom, Bath(s) Other, Exercise Room, Media Room, Rec Room, Storage Room, Utility Room
Ground:
n/a
Level 1:
1Bedroom,BathOthr,DiningRm,FamilyRm,GarEnter,Kitchen,Laundry,LivingRm,Office,Pantry,PowderRm
Level 2:
4+Bedrms,BathMain,BathOthr,Laundry,Leisure
Level 3:
RecRoom
Level Other:
n/a
Room Features
Kitchen:
Breakfast Bar, Center Island, Pantry, Separate Dining Area
Dining Room:
Formal Dining Room
Master Bedroom:
Full Bath, Sitting Room, Walk-In Closet
Bath:
Soaking Tub, Stall Shower
Interior Features
Square Foot:
n/a
Year Renovated:
n/a
Basement:
Yes - Finished, Full
Full Baths:
7
Half Baths:
2
Appliances:
Carbon Monoxide Detector, Dishwasher, Disposal, Dryer, Generator-Built-In, Kitchen Exhaust Fan, Microwave Oven, Range/Oven-Gas, Refrigerator, Sump Pump, Washer, Wine Refrigerator
Flooring:
Wood
Fireplaces:
2
Fireplace:
Gas Fireplace
Interior:
CODetect,CeilHigh,SmokeDet,SoakTub,WlkInCls
Exterior Features
Garage Space:
3-Car
Garage:
Built-In Garage
Driveway:
Blacktop, Circular, Off-Street Parking
Roof:
Wood Shingle
Exterior:
Composition Shingle
Swimming Pool:
n/a
Pool:
n/a
Utilities
Heating System:
4+ Units, Forced Hot Air, Multi-Zone
Heating Source:
Gas-Natural
Cooling:
4+ Units, Central Air, Multi-Zone Cooling
Water Heater:
Gas
Water:
Public Water
Sewer:
Public Sewer
Services:
Cable TV Available, Fiber Optic Available
Lot Features
Acres:
0.68
Lot Dimensions:
n/a
Lot Features:
Level Lot
School Information
Elementary:
DEERFIELD
Middle:
MILLBURN
High School:
MILLBURN
Community Information
County:
Essex
Town:
Millburn Twp.
Neighborhood:
Beechcroft Estates
Application Fee:
n/a
Association Fee:
n/a
Fee Includes:
n/a
Amenities:
n/a
Pets:
n/a
Financial Considerations
List Price:
$5,495,000
Tax Amount:
$0
Land Assessment:
$0
Build. Assessment:
$0
Total Assessment:
$0
Tax Rate:
1.98
Tax Year:
2024
Ownership Type:
Fee Simple
Listing Information
MLS ID:
3986565
List Date:
09-12-2025
Days On Market:
47
Listing Broker:
KELLER WILLIAMS REALTY
Listing Agent:























Request More Information
Shawn and Diane Fox
RE/MAX American Dream
3108 Route 10 West
Denville, NJ 07834
Call: (973) 277-7853
Web: GlenmontCommons.com

