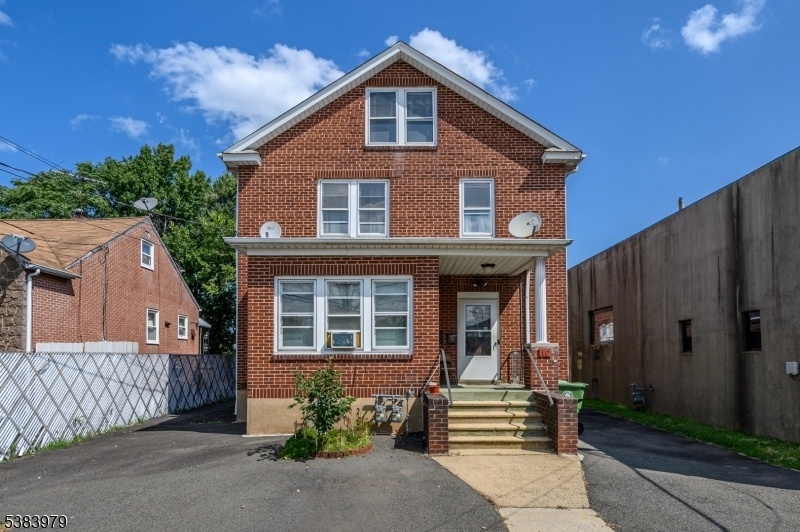10 Garfield St
Linden City, NJ 07036


















































Price: $575,000
GSMLS: 3986561Type: Multi-Family
Style: 2-Two Story, Under/Over
Total Units: 2
Beds: 5
Baths: 3 Full
Garage: No
Year Built: 1935
Acres: 0.10
Property Tax: $11,785
Description
Opportunity Is Knocking! Spacious 2 Family Home In The Heart Of Linden Is Bursting With Possibilities! Live In One Unit And Rent Out The Other, Or Rent Out Both For Easy Extra Income! The First Floor Unit Offers 2 Bedrooms, 1 Full Bath, A Spacious Living Room, Separate Formal Dining Room, Eat-in-kitchen, And Bonus Sun Room. The Second Floor Unit Offers 3 Bedrooms, 1 Full Bath, Eat-in-kitchen, And Living Area. Second Floor Has Access To The Walk-up Attic For Extra Storage - Finish It Off For Even More Living Space! Full, Partially Finished Basement Offers A Versatile Rec Room, 3rd Kitchen, 3rd Full Bath, Laundry Room, Storage Space, And Utilities. Backyard Space With On-site Parking, The List Goes On! Convenient To Shopping, Dining, And Major Roads For A Seamless Commute. This Could Be The Hidden Gem You've Been Searching For. Come & See Today!!
General Info
Style:
2-Two Story, Under/Over
SqFt Building:
2,364
Total Rooms:
14
Basement:
Yes - Bilco-Style Door, Full, Unfinished, Walkout
Interior:
Carbon Monoxide Detector, Carpeting, Smoke Detector, Tile Floors, Vinyl-Linoleum Floors, Wood Floors
Roof:
Asphalt Shingle
Exterior:
Brick, Vinyl Siding
Lot Size:
40X100
Lot Desc:
Level Lot
Parking
Garage Capacity:
No
Description:
n/a
Parking:
2 Car Width, Additional Parking, Blacktop, Driveway-Exclusive
Spaces Available:
3
Unit 1
Bedrooms:
2
Bathrooms:
1
Total Rooms:
6
Room Description:
Bedrooms, Dining Room, Eat-In Kitchen, Living Room, Porch, See Remarks
Levels:
1
Square Foot:
n/a
Fireplaces:
n/a
Appliances:
Range/Oven - Gas
Utilities:
Owner Pays Water, Tenant Pays Electric, Tenant Pays Gas, Tenant Pays Heat
Handicap:
No
Unit 2
Bedrooms:
3
Bathrooms:
1
Total Rooms:
5
Room Description:
Attic, Bedrooms, Eat-In Kitchen, Living Room, See Remarks
Levels:
1
Square Foot:
n/a
Fireplaces:
n/a
Appliances:
Range/Oven - Gas
Utilities:
Owner Pays Water, Tenant Pays Electric, Tenant Pays Gas, Tenant Pays Heat
Handicap:
No
Unit 3
Bedrooms:
n/a
Bathrooms:
n/a
Total Rooms:
n/a
Room Description:
n/a
Levels:
n/a
Square Foot:
n/a
Fireplaces:
n/a
Appliances:
n/a
Utilities:
n/a
Handicap:
n/a
Unit 4
Bedrooms:
n/a
Bathrooms:
n/a
Total Rooms:
n/a
Room Description:
n/a
Levels:
n/a
Square Foot:
n/a
Fireplaces:
n/a
Appliances:
n/a
Utilities:
n/a
Handicap:
n/a
Utilities
Heating:
Radiators - Hot Water
Heating Fuel:
Gas-Natural
Cooling:
Wall A/C Unit(s), Window A/C(s)
Water Heater:
Gas
Water:
Public Water
Sewer:
Public Sewer
Utilities:
Electric, Gas-Natural
Services:
Garbage Extra Charge
School Information
Elementary:
n/a
Middle:
n/a
High School:
n/a
Community Information
County:
Union
Town:
Linden City
Neighborhood:
n/a
Financial Considerations
List Price:
$575,000
Tax Amount:
$11,785
Land Assessment:
$48,000
Build. Assessment:
$119,600
Total Assessment:
$167,600
Tax Rate:
7.03
Tax Year:
2024
Listing Information
MLS ID:
3986561
List Date:
09-12-2025
Days On Market:
0
Listing Broker:
RE/MAX 1ST ADVANTAGE
Listing Agent:


















































Request More Information
Shawn and Diane Fox
RE/MAX American Dream
3108 Route 10 West
Denville, NJ 07834
Call: (973) 277-7853
Web: GlenmontCommons.com

