26 Bovensiepen Ct
Roseland Boro, NJ 07068
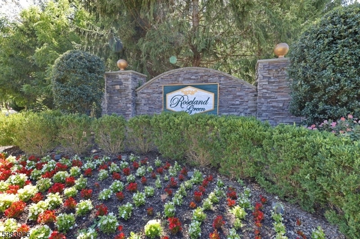
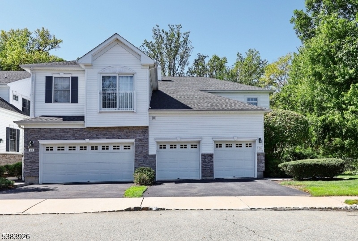
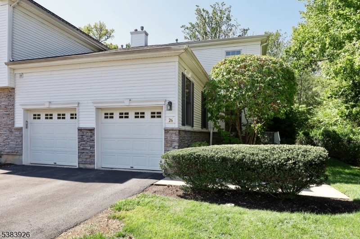
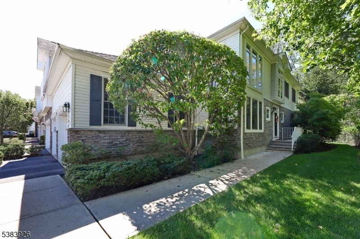
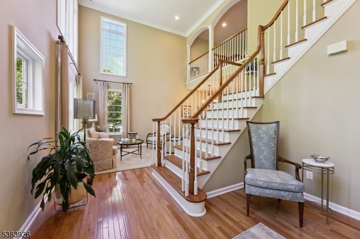
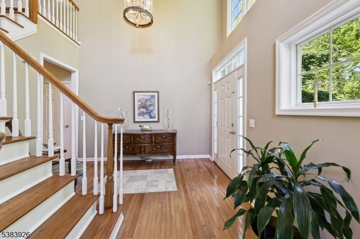
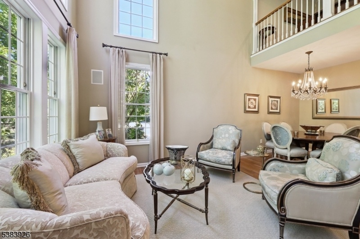
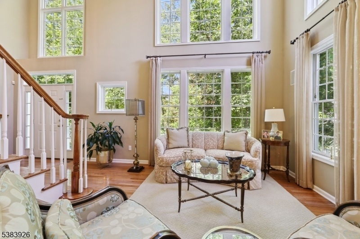
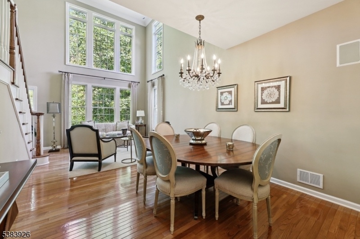
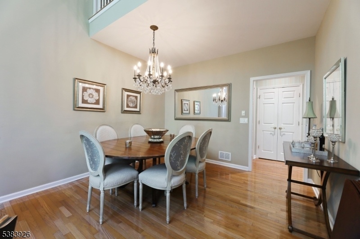
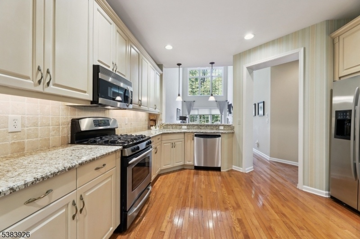
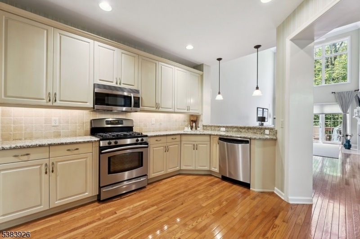
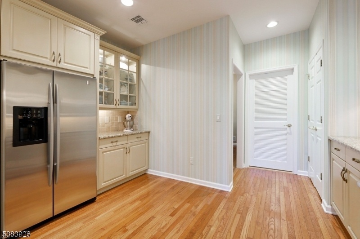
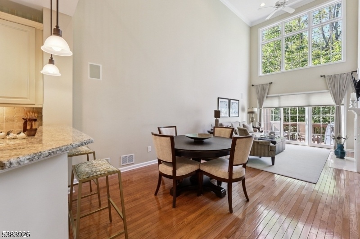
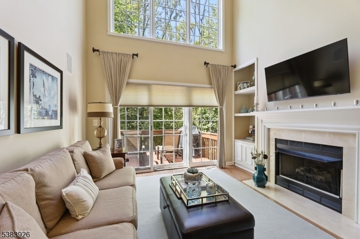
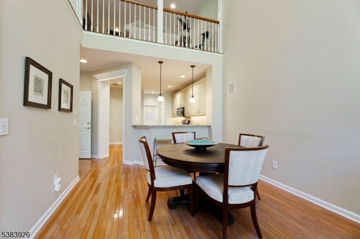
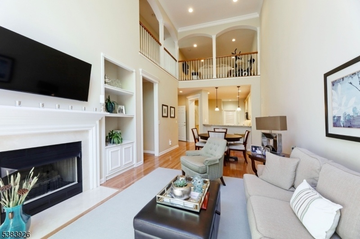
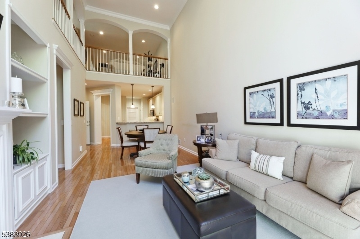
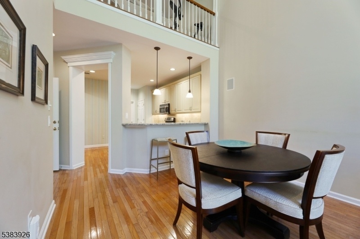
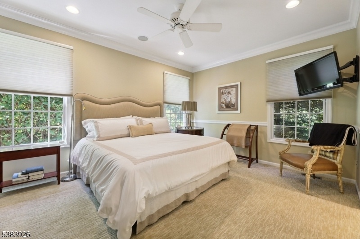
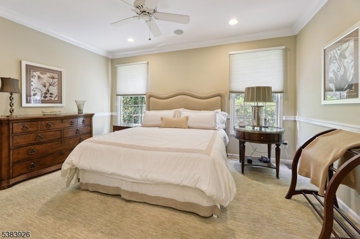
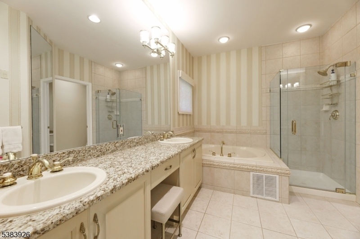
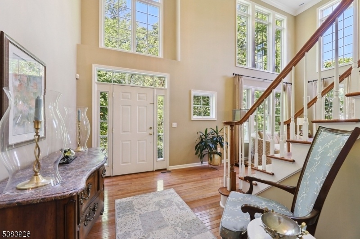
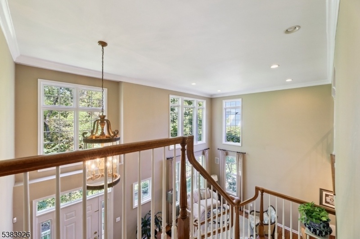
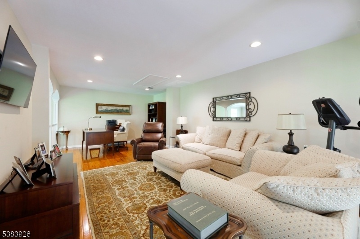
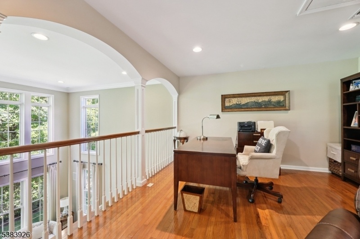
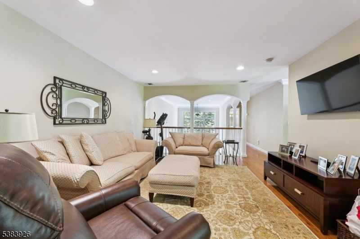
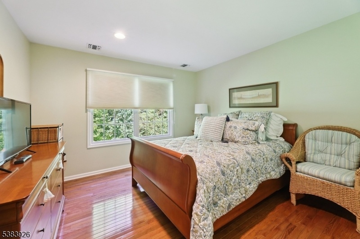
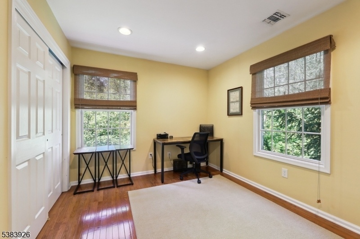
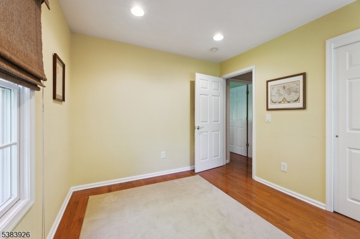
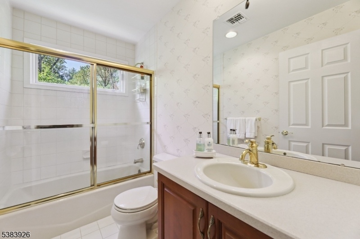
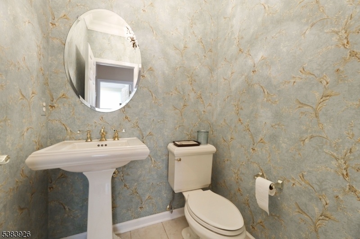
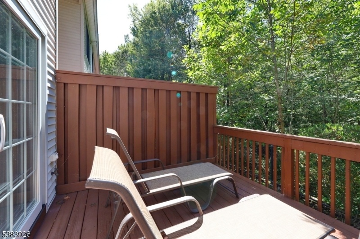
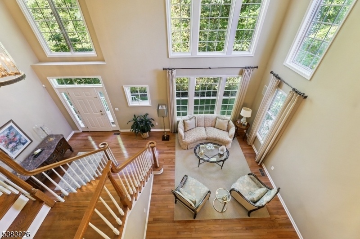
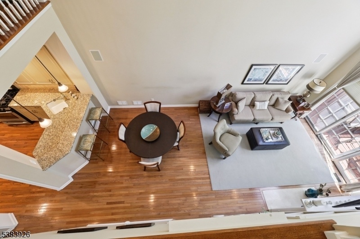
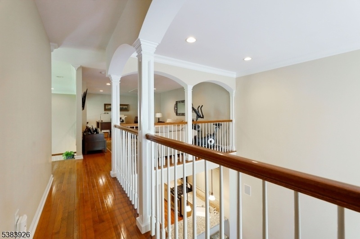
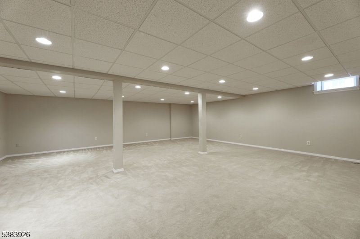
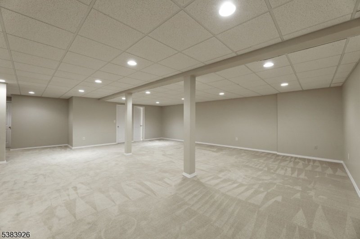
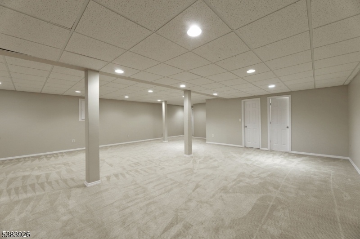
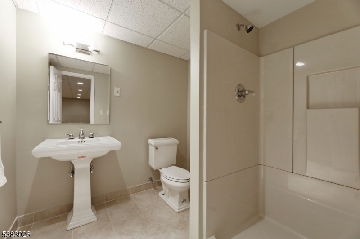
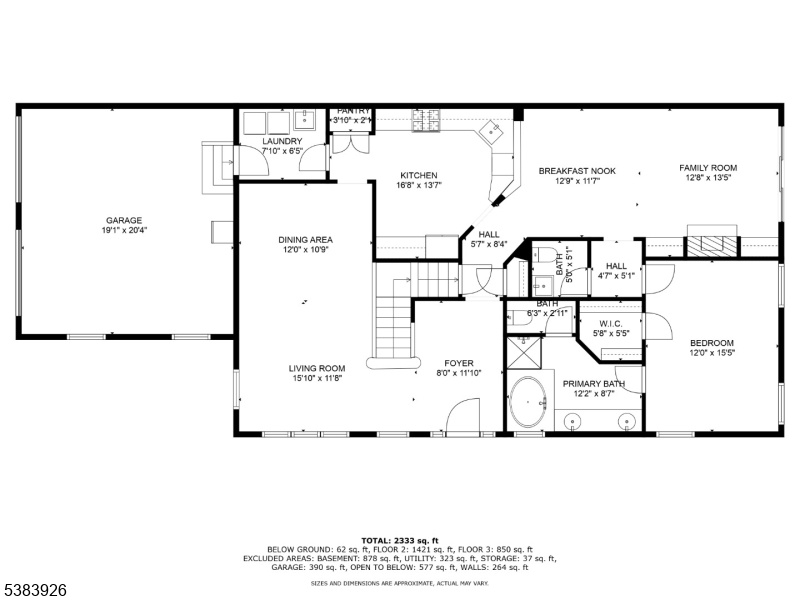
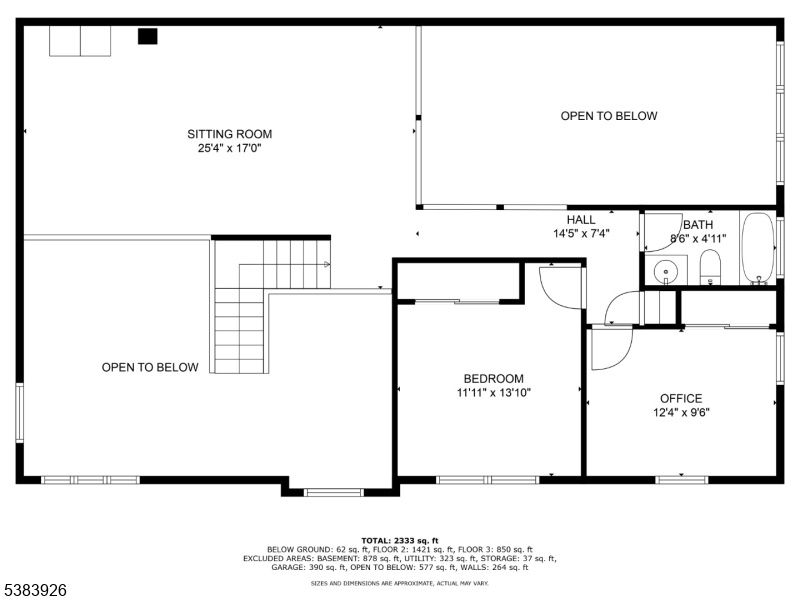
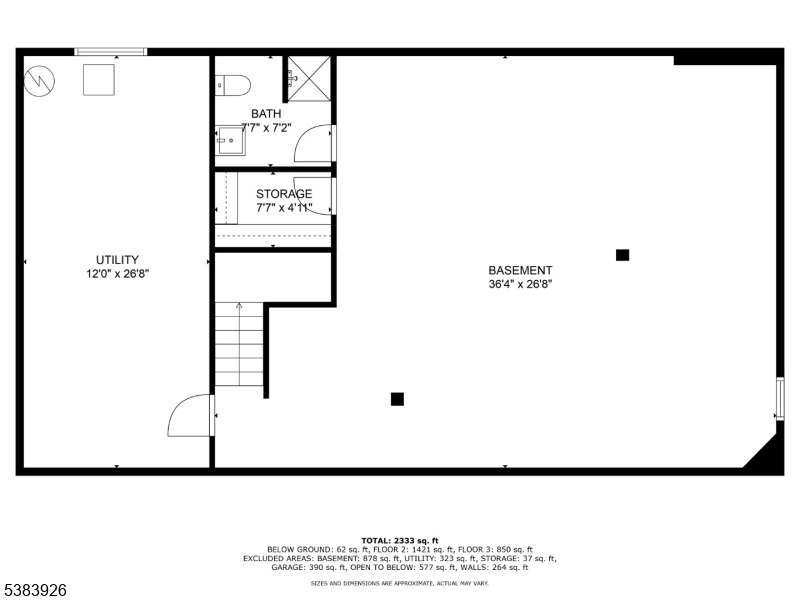
Price: $999,000
GSMLS: 3986240Type: Condo/Townhouse/Co-op
Style: Townhouse-End Unit
Beds: 3
Baths: 3 Full & 1 Half
Garage: 2-Car
Year Built: 2003
Acres: 0.00
Property Tax: $13,671
Description
Nestled In The Stylish And Modern Roseland Green Townhome Community, This Desirable Aspen Model End Unit Offers 2,447 Sq Ft Of Luxurious Living Space On 3 Levels. Living Is Easy In This Impressive, Generously Spacious Home With 3 Bedrooms, 3 Full Bathrooms, A Finished Basement, A Large, Privatebalcony, And An Attached 2 Car Garage. The Main Level Offers An Open Plan Living Space With Natural Light. Hardwood Floors, Oversized Windows, And Vaulted Ceilings Flow From The Bright, 2 Foyer With A Quarter-turn Staircase To The Sun-washed Living Room And Dining Area. The Spacious Kitchen Is Equipped With Ample, Soft White Cabinetry, Granite Counters, Complementary Tumbled Tile Backsplash, Stainless Steel Appliances, And A Large Pass-through To The Breakfast Area. Off The Kitchen Is A Pantry And A Convenient Laundry Room With Access To The Garage. The Family Room Has A Sleek Gas Fireplace, Built-in Shelving And Cabinets, And Sliding Glass Doors To A Private Balcony Offering Treetop Views Of The Manicured Grounds. Primary Bedroom Suite With A Walk-in Closet And A Luxurious En Suite Bathroom With A Soaking Tub, A Glass Shower, And A Large, Dual-sink Vanity.2nd Floor Contains Two Additional Bedrooms, A Full Bathroom, A Sitting Room, And A Generous Loft Area Overlooking The Living Room Below.finished Basement With Full Bathroom, Utilities, And Plenty Of Storage To Complete The Layout,clubhouse,exercise Room,playgroud,outdoor Pool,tennis, And Basketball Courts.
Rooms Sizes
Kitchen:
14x17 First
Dining Room:
11x12 First
Living Room:
12x16 First
Family Room:
13x13 First
Den:
17x25 Second
Bedroom 1:
12x15 First
Bedroom 2:
12x14 Second
Bedroom 3:
10x12 Second
Bedroom 4:
n/a
Room Levels
Basement:
BathOthr,GameRoom,Utility
Ground:
n/a
Level 1:
1Bedroom,BathMain,Breakfst,DiningRm,FamilyRm,Foyer,GarEnter,Laundry,LivDinRm,PowderRm
Level 2:
2Bedroom,BathOthr,Leisure
Level 3:
n/a
Level Other:
n/a
Room Features
Kitchen:
Breakfast Bar, Separate Dining Area
Dining Room:
Living/Dining Combo
Master Bedroom:
1st Floor, Full Bath
Bath:
Soaking Tub, Stall Shower
Interior Features
Square Foot:
n/a
Year Renovated:
n/a
Basement:
Yes - Finished
Full Baths:
3
Half Baths:
1
Appliances:
Carbon Monoxide Detector, Dishwasher, Dryer, Microwave Oven, Range/Oven-Gas, Refrigerator, Washer
Flooring:
Tile, Wood
Fireplaces:
1
Fireplace:
Family Room, Gas Fireplace
Interior:
Carbon Monoxide Detector, Smoke Detector
Exterior Features
Garage Space:
2-Car
Garage:
Attached Garage, Garage Door Opener
Driveway:
2 Car Width, Additional Parking, Blacktop, Driveway-Exclusive
Roof:
Asphalt Shingle
Exterior:
Stone, Vinyl Siding
Swimming Pool:
Yes
Pool:
Association Pool
Utilities
Heating System:
2 Units, Forced Hot Air
Heating Source:
Gas-Natural
Cooling:
2 Units, Central Air
Water Heater:
Gas
Water:
Public Water
Sewer:
Public Sewer
Services:
Cable TV, Fiber Optic Available, Garbage Included
Lot Features
Acres:
0.00
Lot Dimensions:
x
Lot Features:
Backs to Park Land
School Information
Elementary:
NOECKER
Middle:
W ESSEX
High School:
W ESSEX
Community Information
County:
Essex
Town:
Roseland Boro
Neighborhood:
Roseland Green
Application Fee:
n/a
Association Fee:
$415 - Monthly
Fee Includes:
Maintenance-Common Area, Maintenance-Exterior, Snow Removal, Trash Collection
Amenities:
ClubHous,MulSport,PoolOtdr,Tennis
Pets:
Yes
Financial Considerations
List Price:
$999,000
Tax Amount:
$13,671
Land Assessment:
$155,000
Build. Assessment:
$602,400
Total Assessment:
$757,400
Tax Rate:
1.81
Tax Year:
2024
Ownership Type:
Fee Simple
Listing Information
MLS ID:
3986240
List Date:
09-11-2025
Days On Market:
0
Listing Broker:
KELLER WILLIAMS - NJ METRO GROUP
Listing Agent:











































Request More Information
Shawn and Diane Fox
RE/MAX American Dream
3108 Route 10 West
Denville, NJ 07834
Call: (973) 277-7853
Web: GlenmontCommons.com

