238 Elmwynd Dr
City Of Orange Twp, NJ 07050
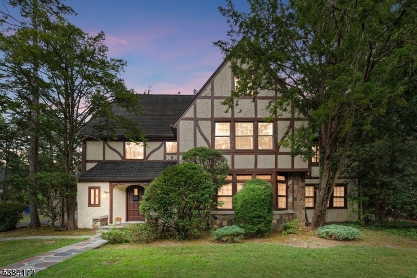
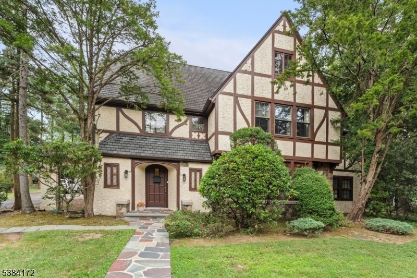
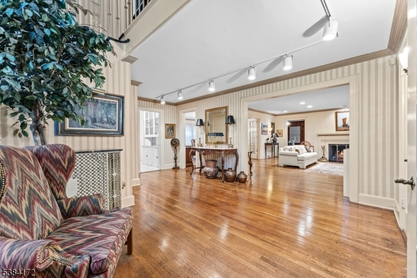
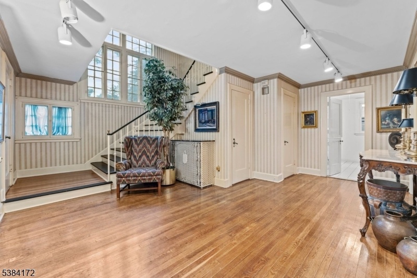
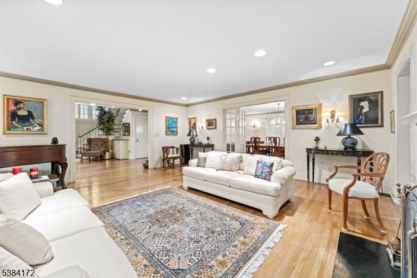
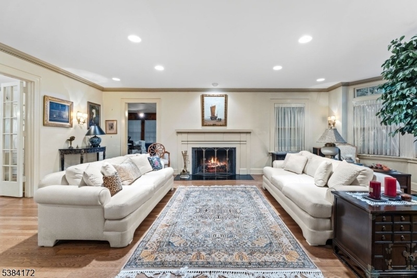
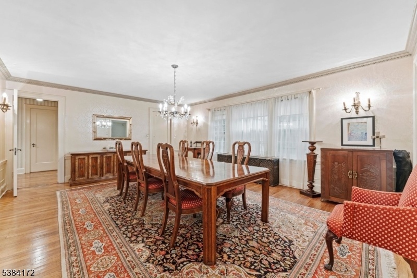
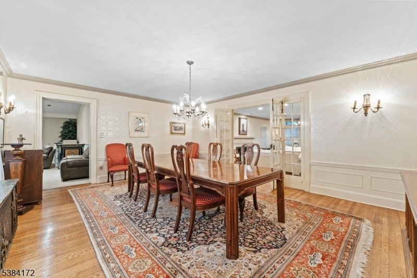
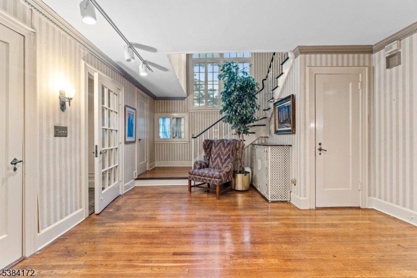
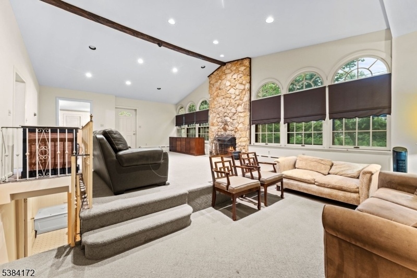
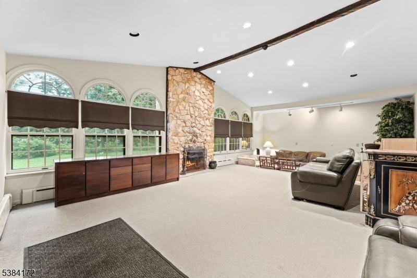
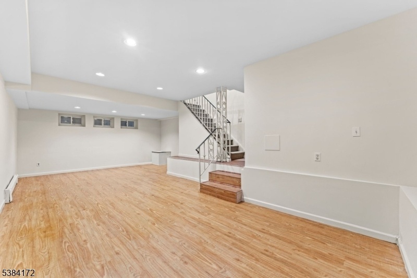
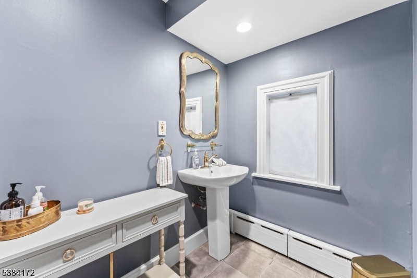
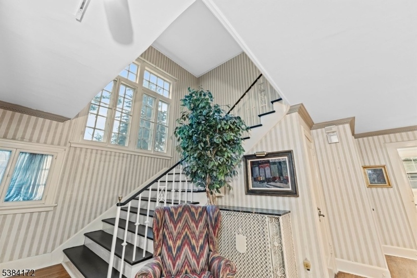
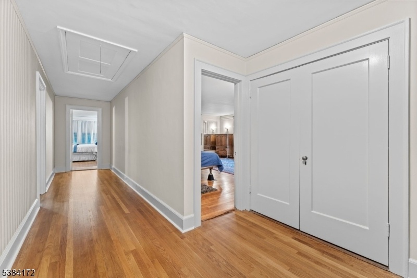
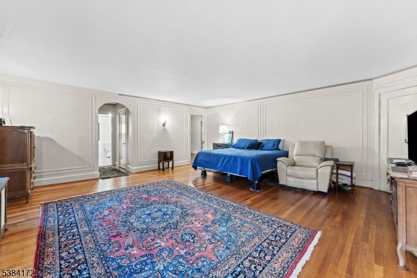
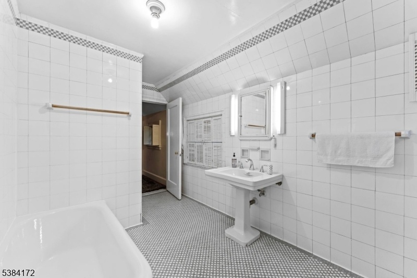
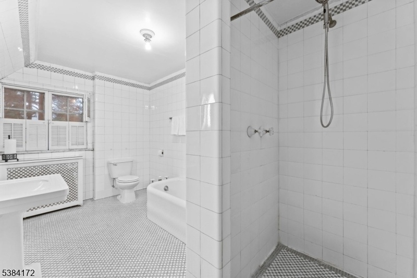
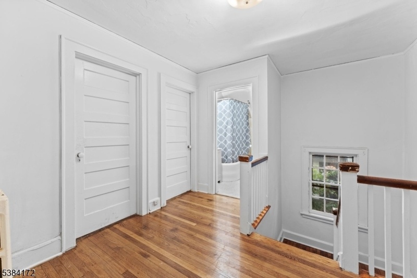
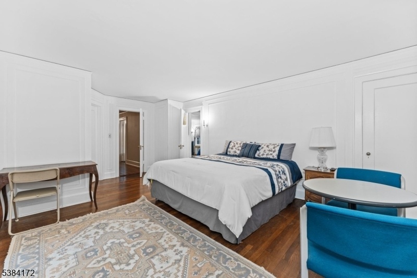
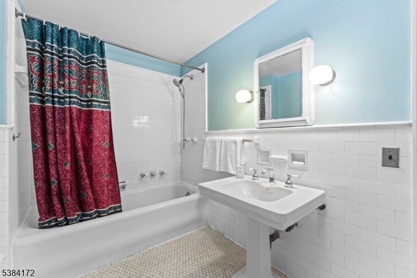
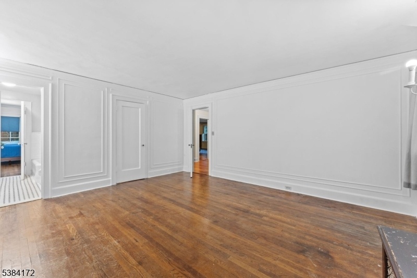
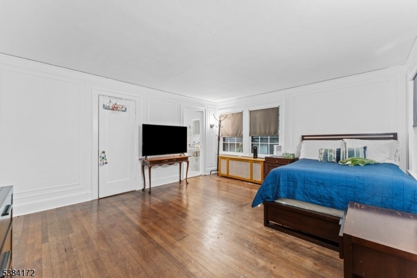
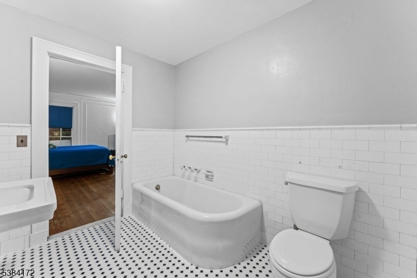
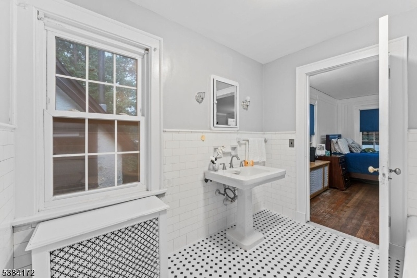
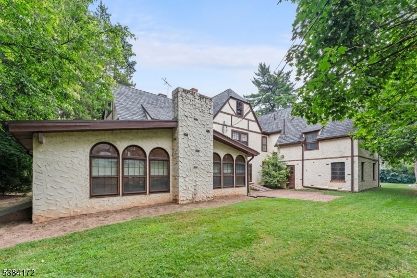
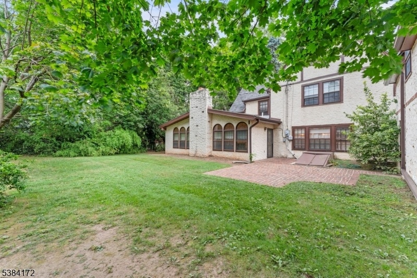
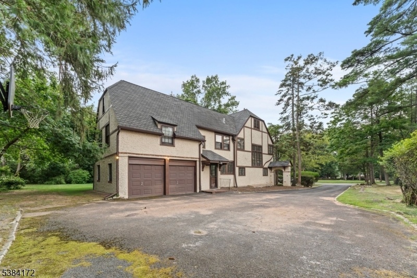
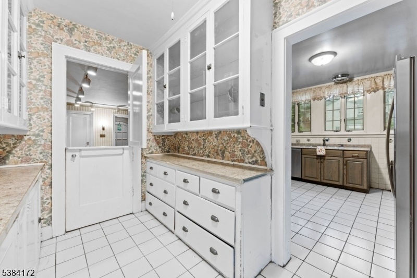
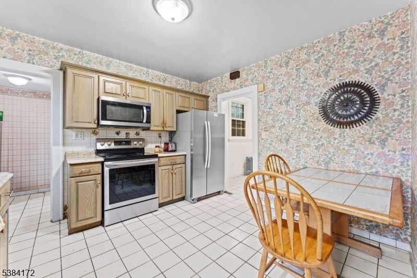
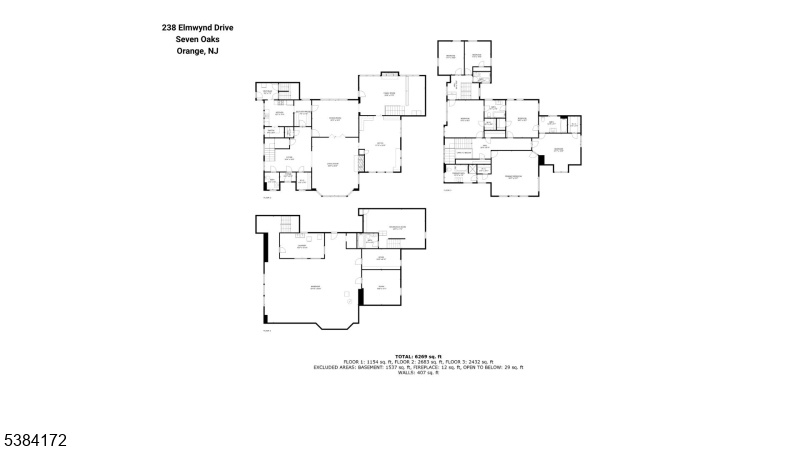
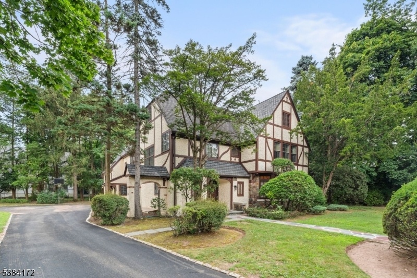
Price: $885,000
GSMLS: 3986225Type: Single Family
Style: Tudor
Beds: 6
Baths: 5 Full & 1 Half
Garage: 2-Car
Year Built: 1926
Acres: 0.45
Property Tax: $29,524
Description
For The First Time In Over Four Decades, This Extraordinary Tudor-style Residence That Embraces Natural Light And Openness In Sought-after Seven Oaks Park Is Now Available, Offering A Combination Of Classic Architectural Details With Over 5,500 Sq Ft Of Living Space Set On .45 Level Acres. Featuring 6 Br, 5.1 Ba, Including A Private 2br/1ba Suite Perfect For Guests. The Dramatic Two-story Foyer With A Renovated Powder Room Leads To Elegant Living Spaces Including A Formal Lr With Wood-burning Fp, Banquet-sized Dr W/ French Doors, A Designated Office, And A Family Room With Soaring Cathedral Ceilings With Direct Access To A Finished Basement And A Full Bath. Upstairs, Each Bedroom Has An En Suite Bath, Including A Jack And Jill Bath, A Highly Desirable Feature That Ensures Privacy And Comfort. The Primary Suite Includes A Private Bath With Original Cast-iron Soaking Tub And Stall Shower. There Is An Additional Unfinished Basement That Is The Full Footprint Of The Home. Original Finishes Like Cast-iron Tubs And Sinks, Classic Tile, And Hardware Lend Timeless Character, While Updates Include Roof, Gutters, Furnace, Hw Heater, And Newly Paved Driveway Offer Peace Of Mind. A Two-car Attached Garage Completes This Property Near Transit Hubs, Dining, Shopping, Schools, And Cultural Amenities. The Homes Grand Scale And Preserved Detail Awaits Its Next Chapter With Its New Owners Who Value History And Elegance. Private Appointments Only For Your Forever Home.
Rooms Sizes
Kitchen:
12x11
Dining Room:
20x16 First
Living Room:
20x25 First
Family Room:
28x17 First
Den:
First
Bedroom 1:
n/a
Bedroom 2:
n/a
Bedroom 3:
n/a
Bedroom 4:
n/a
Room Levels
Basement:
Bath(s) Other, Laundry Room, Rec Room, Storage Room, Utility Room
Ground:
n/a
Level 1:
DiningRm,Vestibul,FamilyRm,Kitchen,LivingRm,Office,OutEntrn,Pantry,PowderRm
Level 2:
4 Or More Bedrooms, Bath Main, Bath(s) Other
Level 3:
n/a
Level Other:
n/a
Room Features
Kitchen:
Eat-In Kitchen, Pantry
Dining Room:
Formal Dining Room
Master Bedroom:
Full Bath
Bath:
n/a
Interior Features
Square Foot:
n/a
Year Renovated:
n/a
Basement:
Yes - Finished, French Drain, Unfinished
Full Baths:
5
Half Baths:
1
Appliances:
Dryer, Range/Oven-Electric, Refrigerator, Washer
Flooring:
Carpeting, Tile, Wood
Fireplaces:
2
Fireplace:
Family Room, Living Room, Wood Burning
Interior:
CODetect,SmokeDet,StallTub,TubOnly,WlkInCls
Exterior Features
Garage Space:
2-Car
Garage:
Attached Garage, Oversize Garage
Driveway:
2 Car Width, Blacktop
Roof:
Asphalt Shingle, Composition Shingle
Exterior:
Stucco, Wood
Swimming Pool:
n/a
Pool:
n/a
Utilities
Heating System:
1 Unit, Radiators - Hot Water, Radiators - Steam
Heating Source:
Gas-Natural
Cooling:
Window A/C(s)
Water Heater:
Gas
Water:
Public Water
Sewer:
Public Sewer, Sewer Charge Extra
Services:
n/a
Lot Features
Acres:
0.45
Lot Dimensions:
n/a
Lot Features:
Level Lot
School Information
Elementary:
n/a
Middle:
n/a
High School:
n/a
Community Information
County:
Essex
Town:
City Of Orange Twp.
Neighborhood:
Seven Oaks Park
Application Fee:
n/a
Association Fee:
n/a
Fee Includes:
n/a
Amenities:
n/a
Pets:
n/a
Financial Considerations
List Price:
$885,000
Tax Amount:
$29,524
Land Assessment:
$202,000
Build. Assessment:
$553,100
Total Assessment:
$755,100
Tax Rate:
3.91
Tax Year:
2024
Ownership Type:
Fee Simple
Listing Information
MLS ID:
3986225
List Date:
09-10-2025
Days On Market:
0
Listing Broker:
KELLER WILLIAMS MID-TOWN DIRECT
Listing Agent:
































Request More Information
Shawn and Diane Fox
RE/MAX American Dream
3108 Route 10 West
Denville, NJ 07834
Call: (973) 277-7853
Web: GlenmontCommons.com

