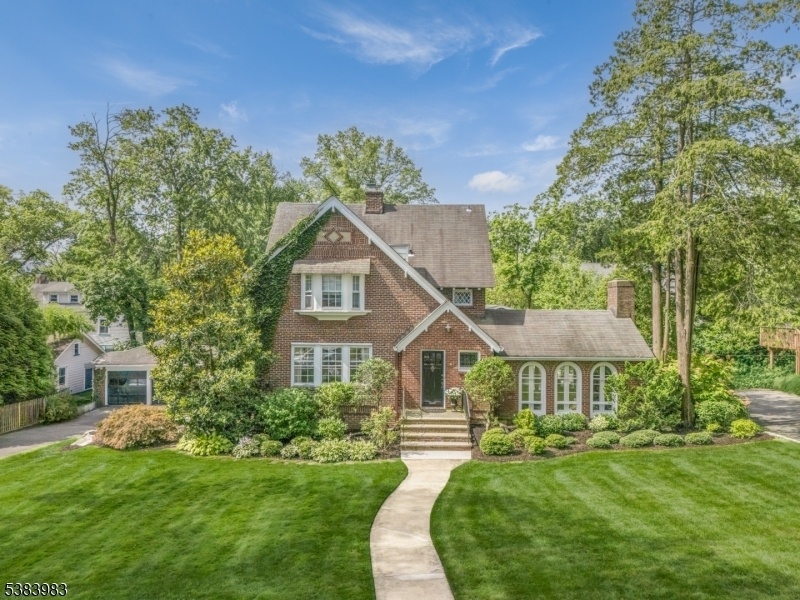76 Durand Rd
Maplewood Twp, NJ 07040












































Price: $1,089,000
GSMLS: 3986070Type: Single Family
Style: Colonial
Beds: 3
Baths: 1 Full & 2 Half
Garage: 2-Car
Year Built: 1912
Acres: 0.32
Property Tax: $27,892
Description
Charming Brick Colonial In Prestigious Roosevelt Park Near Maplewood Village! Poised On Manicured Grounds, This Stately 3 Bedroom, 1912 Home Exudes Classical Architecture And Elegance. Welcoming Foyer Opens To One-of-a-kind Sunken Family Room. Offering Flagstone Flooring, White Brick Walls, And 9 Absolutely Spectacular Sets Of Original Arched-top French Doors On All 4 Walls, It's The Cr Me De La Cr Me Of Indoor/outdoor Entertaining. Fling The Doors Open And Invite Guests To Move To The Deck Or Tree-lined Backyard, Both Perfectly Shady By Cocktail Hour. Back Inside, Smart Floorplan Is Very Flexible W/ Rooms That Can Be Defined/swapped To Suit Your Needs. Current Dining Room Is Full Of Character And Sophistication, Boasting A White Brick Woodburning Fireplace And Gold-painted Ceiling That Reflects The Light Flooding In Through Original Casement Windows. Living Room Has More Original Windows & Opens To Kitchen W/ Newer (2023) Appliances, Crisp White Cabinetry. Mudroom W/ Back Entrance Is Perfect For Containing Winter/sports Gear. Upstairs, 2 Bedrooms Boast Closets & Share Full Bath W/ Marble Countertops. Primary Bedroom Has 3 Closets, Bay Window, And Sweet En-suite Powder Room. Lower Level W/ Access To Backyard Could Be Recreation Room, Home Office, Or Anything Else! Detached 2-car Garage. Minutes From Shops/restaurants, Nyc Direct Train, And More In Coveted Maplewood Village! Come Home To Charm And Sophistication At 76 Durand!
Rooms Sizes
Kitchen:
10x10 First
Dining Room:
17x14 First
Living Room:
20x11 First
Family Room:
18x17 First
Den:
n/a
Bedroom 1:
14x15 Second
Bedroom 2:
14x14 Second
Bedroom 3:
10x13 Second
Bedroom 4:
n/a
Room Levels
Basement:
Laundry Room, Office, Rec Room, Storage Room
Ground:
n/a
Level 1:
DiningRm,FamilyRm,Foyer,Kitchen,LivingRm,MudRoom,PowderRm
Level 2:
3 Bedrooms, Bath Main, Powder Room
Level 3:
n/a
Level Other:
n/a
Room Features
Kitchen:
Eat-In Kitchen
Dining Room:
Living/Dining Combo
Master Bedroom:
Half Bath
Bath:
n/a
Interior Features
Square Foot:
n/a
Year Renovated:
n/a
Basement:
Yes - Bilco-Style Door, Finished
Full Baths:
1
Half Baths:
2
Appliances:
See Remarks
Flooring:
n/a
Fireplaces:
2
Fireplace:
Dining Room, Family Room
Interior:
Beam Ceilings, Carbon Monoxide Detector, Security System, Smoke Detector
Exterior Features
Garage Space:
2-Car
Garage:
Attached Garage
Driveway:
2 Car Width
Roof:
Asphalt Shingle
Exterior:
Brick
Swimming Pool:
n/a
Pool:
n/a
Utilities
Heating System:
Baseboard - Electric, Multi-Zone
Heating Source:
Gas-Natural
Cooling:
Central Air, Multi-Zone Cooling
Water Heater:
n/a
Water:
Public Water
Sewer:
Public Sewer
Services:
n/a
Lot Features
Acres:
0.32
Lot Dimensions:
99X140
Lot Features:
n/a
School Information
Elementary:
n/a
Middle:
MAPLEWOOD
High School:
COLUMBIA
Community Information
County:
Essex
Town:
Maplewood Twp.
Neighborhood:
n/a
Application Fee:
n/a
Association Fee:
n/a
Fee Includes:
n/a
Amenities:
n/a
Pets:
n/a
Financial Considerations
List Price:
$1,089,000
Tax Amount:
$27,892
Land Assessment:
$622,900
Build. Assessment:
$583,000
Total Assessment:
$1,205,900
Tax Rate:
2.31
Tax Year:
2024
Ownership Type:
Fee Simple
Listing Information
MLS ID:
3986070
List Date:
09-10-2025
Days On Market:
0
Listing Broker:
KELLER WILLIAMS REALTY
Listing Agent:












































Request More Information
Shawn and Diane Fox
RE/MAX American Dream
3108 Route 10 West
Denville, NJ 07834
Call: (973) 277-7853
Web: GlenmontCommons.com

