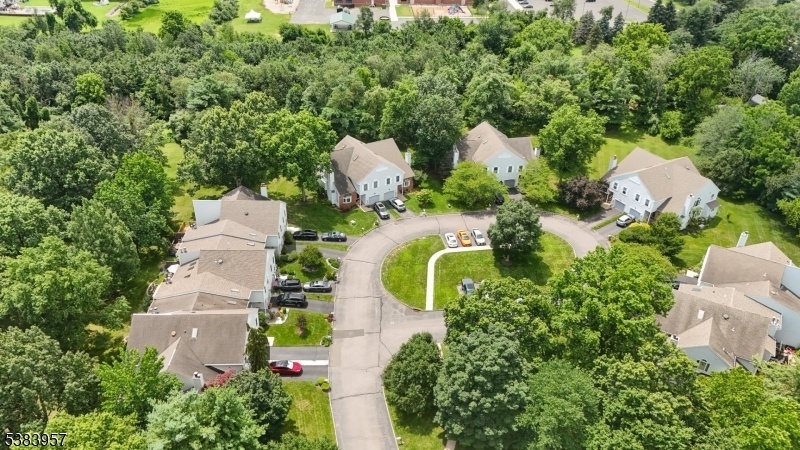764 Vanessa Ln
Branchburg Twp, NJ 08853
















































Price: $575,000
GSMLS: 3986031Type: Condo/Townhouse/Co-op
Style: Multi Floor Unit
Beds: 2
Baths: 2 Full & 1 Half
Garage: 1-Car
Year Built: 1987
Acres: 0.06
Property Tax: $7,338
Description
Come See This Striking 2 Bed, 2.5 Bath Townhouse In Charming Branchburg That Exudes Charm And Modern European Flair. The Completely Remodeled Eat-in Kitchen Features A Bay Window, Ss Appliances, Custom Melamine Cabinets, Silestone Quartz Counters In Azure Blue With Gold Mica Accents, 2 Ovens (one With Air-fryer Built In) And Smart Pullout Storage Solutions. Open Layout Features Parquet Floors, A Formal Dining Room, Sitting Room And Living Room With Vaulted Ceilings And A Skylight Bringing In Tons Of Natural Light. A 2-sided Fireplace Makes The Living Space Even More Cozy. Sliders Opens Onto Your Own Private Deck With Beautifully Landscaped Surroundings. Upstairs, A Versatile Loft Offers Space For Work Or Play, Along With A Convenient Laundry Area And Two Spacious Bedrooms And Hall Bath. The Renovated Primary Suite Showcases Bold Modern Design, A Massive Footprint And A Luxurious En Suite Bath With Marble-top Custom Double Vanity, Sunken Jetted Tub, Multi-jet Stall Shower, Private Waster Closet With Heated Bidet Seat & A Skylight That Fills The Space With Natural Light. A Full Unfinished Basement Provides Ample Storage & Endless Potential, And A Whole House Generator Ensures Peace Of Mind. Includes Almost New Washer And Dryer With Stands, Surround Sound Speakers, Central Vacuum, New Heat Pump, Upgraded Shelving In Closets, Window Treatments & Shelving In Basement And Garage. This Stylish, One-of-a-kind Home Blends Functionality, Personality & Flair In An Unbeatable Location.
Rooms Sizes
Kitchen:
First
Dining Room:
First
Living Room:
First
Family Room:
n/a
Den:
n/a
Bedroom 1:
Second
Bedroom 2:
Second
Bedroom 3:
n/a
Bedroom 4:
n/a
Room Levels
Basement:
Storage Room, Utility Room
Ground:
n/a
Level 1:
DiningRm,Kitchen,LivingRm,PowderRm,SittngRm
Level 2:
2 Bedrooms, Bath Main, Bath(s) Other, Laundry Room, Loft
Level 3:
n/a
Level Other:
n/a
Room Features
Kitchen:
Pantry, Separate Dining Area
Dining Room:
Formal Dining Room
Master Bedroom:
Full Bath, Walk-In Closet
Bath:
Bidet, Jetted Tub, Stall Shower
Interior Features
Square Foot:
n/a
Year Renovated:
n/a
Basement:
Yes - Full, Unfinished
Full Baths:
2
Half Baths:
1
Appliances:
Carbon Monoxide Detector, Central Vacuum, Cooktop - Gas, Dishwasher, Disposal, Generator-Built-In, Kitchen Exhaust Fan, Microwave Oven, Refrigerator, Sump Pump, Wall Oven(s) - Gas, Washer
Flooring:
Carpeting, Parquet-Some, Tile, Wood
Fireplaces:
1
Fireplace:
Living Room, Wood Burning
Interior:
Bidet,Blinds,CODetect,CeilCath,Drapes,FireExtg,JacuzTyp,Shades,Skylight,TrckLght,TubShowr,WlkInCls
Exterior Features
Garage Space:
1-Car
Garage:
Attached,DoorOpnr,InEntrnc
Driveway:
1 Car Width, Blacktop
Roof:
Asphalt Shingle
Exterior:
Brick, Vinyl Siding
Swimming Pool:
n/a
Pool:
n/a
Utilities
Heating System:
1 Unit, Forced Hot Air, Heat Pump
Heating Source:
Electric, Gas-Natural
Cooling:
1 Unit, Ceiling Fan, Central Air
Water Heater:
Gas
Water:
Public Water
Sewer:
Public Sewer
Services:
Cable TV Available, Fiber Optic Available
Lot Features
Acres:
0.06
Lot Dimensions:
n/a
Lot Features:
Level Lot
School Information
Elementary:
n/a
Middle:
n/a
High School:
n/a
Community Information
County:
Somerset
Town:
Branchburg Twp.
Neighborhood:
Spring Hollow
Application Fee:
n/a
Association Fee:
$280 - Monthly
Fee Includes:
Maintenance-Common Area, Snow Removal
Amenities:
Tennis Courts
Pets:
Yes
Financial Considerations
List Price:
$575,000
Tax Amount:
$7,338
Land Assessment:
$115,600
Build. Assessment:
$334,200
Total Assessment:
$449,800
Tax Rate:
1.80
Tax Year:
2024
Ownership Type:
Fee Simple
Listing Information
MLS ID:
3986031
List Date:
09-10-2025
Days On Market:
0
Listing Broker:
SIGNATURE REALTY NJ
Listing Agent:
















































Request More Information
Shawn and Diane Fox
RE/MAX American Dream
3108 Route 10 West
Denville, NJ 07834
Call: (973) 277-7853
Web: GlenmontCommons.com

