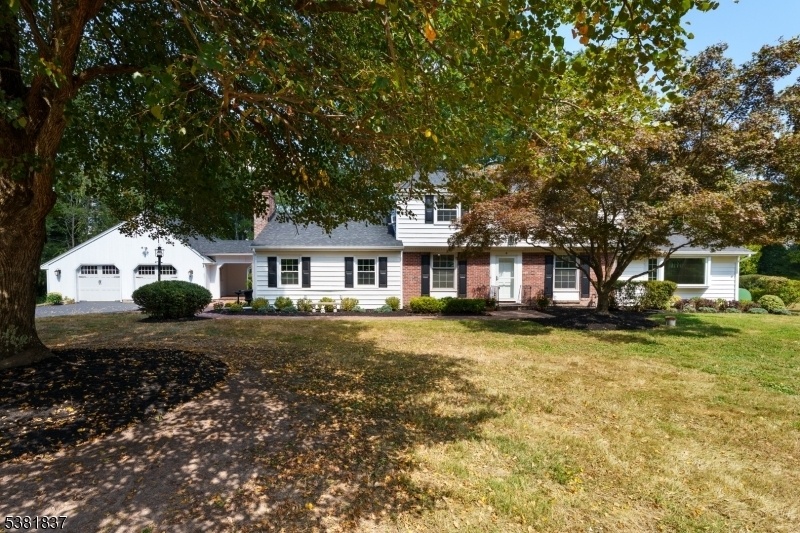16 Cherry Brook Dr
Montgomery Twp, NJ 08540





























Price: $895,000
GSMLS: 3986024Type: Single Family
Style: Colonial
Beds: 5
Baths: 3 Full & 1 Half
Garage: 2-Car
Year Built: 1955
Acres: 1.90
Property Tax: $20,321
Description
This Recently Updated And Sprawling Home Offers Scale, Serenity, And Sophistication, Just Minutes From Downtown Princeton And The Forthcoming Whole Foods Shopping Center In Skillman. On A Generous Parcel Set Well Back From The Road, The Layout Unfolds With A Sense Of Ease And Elegance. Thoughtful Enhancements Are Expertly Matched With This Home's Large Proportions. The Newly Renovated Kitchen Is Designed For Joyful Cooking, Flowing Into A Spacious Living Room With A Fireplace And An Oversized Formal Dining Room, Also With Its Own Hearth. Throughout The Home, Refinished Floors And Fresh Paint Lend A Crisp, Cohesive Backdrop, While A Brand-new Roof (2025) And Updated Hall Bath Showcase The Home's Turnkey Appeal. There Are Five Bedrooms In All Including Two Distinct Primary Suites - One Upstairs And One On The Main Level " Each With Its Own Bathroom. The First-floor Suite, Adjacent To A Library Lined With Built-in Bookcases And Glass Door To Outdoors, Can Be Seamlessly Combined Into A Private Wing. Upstairs, The Second Suite Has An Intimate Ensuite, While The Other Three Bedrooms Share A Remodeled Hall Bath. From Its Location In A Long-established Leafy Neighborhood Served By Montgomery's Stellar Schools To Its Turnkey Appeal, This Is A Home Ready To Meet Every Moment!
Rooms Sizes
Kitchen:
15x14 First
Dining Room:
13x23 First
Living Room:
19x26 First
Family Room:
18x20 First
Den:
n/a
Bedroom 1:
14x14 Second
Bedroom 2:
11x10 Second
Bedroom 3:
10x11 Second
Bedroom 4:
13x14 Second
Room Levels
Basement:
n/a
Ground:
n/a
Level 1:
1Bedroom,BathOthr,DiningRm,Kitchen,Library,LivingRm,OutEntrn,PowderRm
Level 2:
4 Or More Bedrooms, Bath Main, Bath(s) Other
Level 3:
n/a
Level Other:
n/a
Room Features
Kitchen:
Country Kitchen, Pantry, Separate Dining Area
Dining Room:
Formal Dining Room
Master Bedroom:
Full Bath
Bath:
Stall Shower
Interior Features
Square Foot:
n/a
Year Renovated:
2025
Basement:
Yes - Partial, Unfinished
Full Baths:
3
Half Baths:
1
Appliances:
Cooktop - Electric, Dishwasher, Dryer, Range/Oven-Electric, Refrigerator, Sump Pump, Washer
Flooring:
Carpeting, Tile, Wood
Fireplaces:
3
Fireplace:
Dining Room, Library, Living Room
Interior:
n/a
Exterior Features
Garage Space:
2-Car
Garage:
Detached Garage, Oversize Garage
Driveway:
1 Car Width, Hard Surface
Roof:
Asphalt Shingle
Exterior:
Aluminum Siding, Brick
Swimming Pool:
No
Pool:
n/a
Utilities
Heating System:
1 Unit, Baseboard - Cast Iron, Multi-Zone
Heating Source:
Oil Tank Above Ground - Outside
Cooling:
Window A/C(s)
Water Heater:
Oil
Water:
Well
Sewer:
Septic 5+ Bedroom Town Verified
Services:
n/a
Lot Features
Acres:
1.90
Lot Dimensions:
n/a
Lot Features:
Level Lot
School Information
Elementary:
VILLAGE
Middle:
MONTGOMERY
High School:
MONTGOMERY
Community Information
County:
Somerset
Town:
Montgomery Twp.
Neighborhood:
Cherry Brook
Application Fee:
n/a
Association Fee:
n/a
Fee Includes:
n/a
Amenities:
n/a
Pets:
n/a
Financial Considerations
List Price:
$895,000
Tax Amount:
$20,321
Land Assessment:
$298,600
Build. Assessment:
$294,200
Total Assessment:
$592,800
Tax Rate:
3.38
Tax Year:
2024
Ownership Type:
Fee Simple
Listing Information
MLS ID:
3986024
List Date:
09-10-2025
Days On Market:
0
Listing Broker:
CALLAWAY HENDERSON SOTHEBY'S IR
Listing Agent:





























Request More Information
Shawn and Diane Fox
RE/MAX American Dream
3108 Route 10 West
Denville, NJ 07834
Call: (973) 277-7853
Web: GlenmontCommons.com

