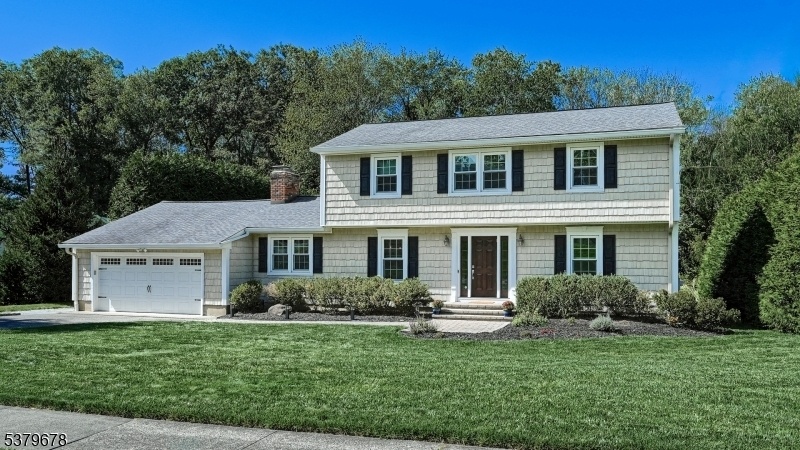287 Linden Rd
Wayne Twp, NJ 07470






































Price: $899,000
GSMLS: 3985993Type: Single Family
Style: Colonial
Beds: 4
Baths: 2 Full & 2 Half
Garage: 2-Car
Year Built: 1964
Acres: 0.50
Property Tax: $17,427
Description
Classic Colonial On 1/2 Acre In A Sought-after Neighborhood With Top Schools, Blending Timeless Elegance And Modern Design. The Heart Of The Home Is The Show-stopping Entertainer's Kitchen Extra-long Quartz Island, Sub-zero Fridge, Wolf Gas Stove, Electric Oven, Built-in Convection Microwave Open To The Family Room With Vaulted Ceilings, Beam Accents, Stone Fireplace, And Custom Led-lit Dry Bar With Two-zone Wine Fridge. Formal Dining With Bay Window Overlooks Park-like Grounds, Plus A Front-to-back Living Room Offers Plenty Of Space For Gathering, Main Level Laundry, Powder Room, And 2-car Garage With Elfa System. Upstairs: A Primary Suite With Updated Ensuite Bath & Wic, 3 Additional Bedrooms, And Renovated Main Bath. Finished Lower Level With Half Bath Is Perfect For Media Or Play. Outdoor Living Shines With A Oversized Trex Deck (2024), Custom Stone Patio With Firepit (2021), Irrigation System, And A Private Professionally Landscaped, Flat Backyard Pool - Potential Included. Recent Updates: New Ac/handler & Smart Thermostat (2025), Washer/dryer (2021/2025), Hw Heater (2021), And Generac Generator. Hardwood Floors Throughout. Short Distance To Pines Lake Elementary And Laurelwood Arboretum.
Rooms Sizes
Kitchen:
21x11 First
Dining Room:
10x12 First
Living Room:
22x13 First
Family Room:
21x11 First
Den:
n/a
Bedroom 1:
11x16 Second
Bedroom 2:
10x12 Second
Bedroom 3:
10x14 Second
Bedroom 4:
10x13 Second
Room Levels
Basement:
Media Room, Powder Room, Rec Room, Storage Room, Utility Room
Ground:
n/a
Level 1:
DiningRm,FamilyRm,Foyer,GarEnter,Kitchen,Laundry,LivingRm,PowderRm
Level 2:
4 Or More Bedrooms, Bath Main, Bath(s) Other
Level 3:
Attic
Level Other:
n/a
Room Features
Kitchen:
Center Island, Eat-In Kitchen
Dining Room:
Formal Dining Room
Master Bedroom:
Full Bath, Walk-In Closet
Bath:
Stall Shower
Interior Features
Square Foot:
n/a
Year Renovated:
2021
Basement:
Yes - Finished, French Drain, Full
Full Baths:
2
Half Baths:
2
Appliances:
Carbon Monoxide Detector, Dishwasher, Generator-Built-In, Kitchen Exhaust Fan, Microwave Oven, Range/Oven-Gas, Refrigerator, Stackable Washer/Dryer, Wine Refrigerator
Flooring:
Carpeting, Tile, Wood
Fireplaces:
1
Fireplace:
Family Room, Wood Burning
Interior:
BarDry,CeilBeam,Blinds,CODetect,CeilHigh,SmokeDet,StallShw,TubShowr,WlkInCls
Exterior Features
Garage Space:
2-Car
Garage:
Attached Garage
Driveway:
2 Car Width, Blacktop
Roof:
Asphalt Shingle
Exterior:
Vinyl Siding
Swimming Pool:
No
Pool:
n/a
Utilities
Heating System:
Baseboard - Hotwater, Multi-Zone
Heating Source:
Gas-Natural
Cooling:
Central Air
Water Heater:
Gas
Water:
Public Water
Sewer:
Public Sewer
Services:
Cable TV Available, Garbage Included
Lot Features
Acres:
0.50
Lot Dimensions:
n/a
Lot Features:
Level Lot
School Information
Elementary:
PINES LAKE
Middle:
SCH-COLFAX
High School:
WAYNE HILL
Community Information
County:
Passaic
Town:
Wayne Twp.
Neighborhood:
n/a
Application Fee:
n/a
Association Fee:
n/a
Fee Includes:
n/a
Amenities:
n/a
Pets:
Cats OK, Dogs OK, Yes
Financial Considerations
List Price:
$899,000
Tax Amount:
$17,427
Land Assessment:
$147,400
Build. Assessment:
$145,700
Total Assessment:
$293,100
Tax Rate:
5.95
Tax Year:
2024
Ownership Type:
Fee Simple
Listing Information
MLS ID:
3985993
List Date:
09-10-2025
Days On Market:
0
Listing Broker:
KELLER WILLIAMS PROSPERITY REALTY
Listing Agent:






































Request More Information
Shawn and Diane Fox
RE/MAX American Dream
3108 Route 10 West
Denville, NJ 07834
Call: (973) 277-7853
Web: GlenmontCommons.com

