62 Mountain Ave
Summit City, NJ 07901
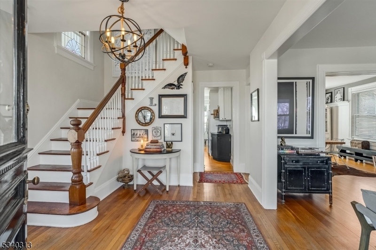
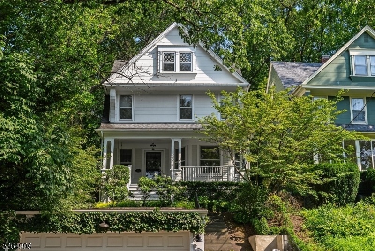
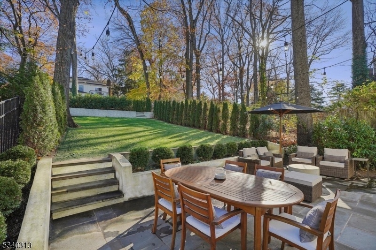
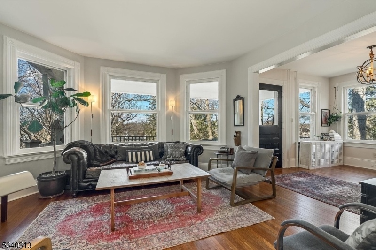
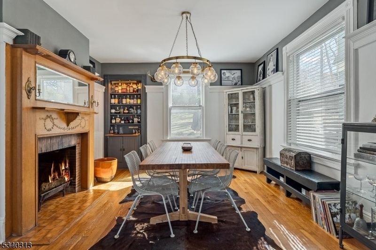
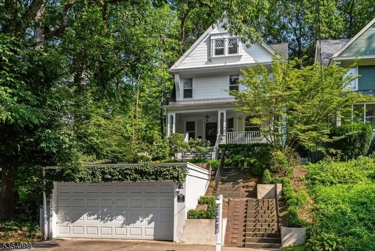
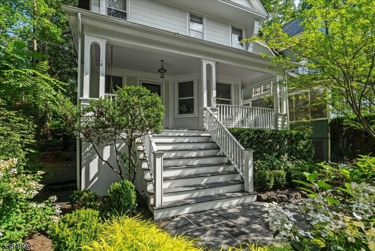
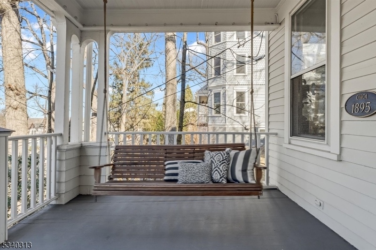

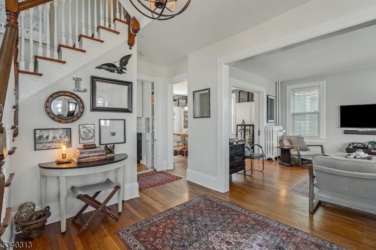
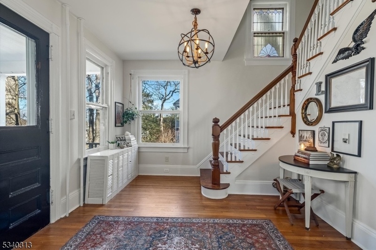
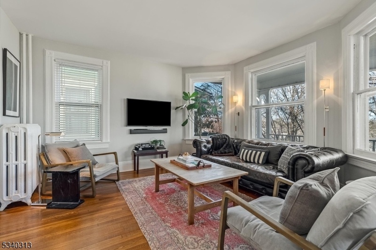
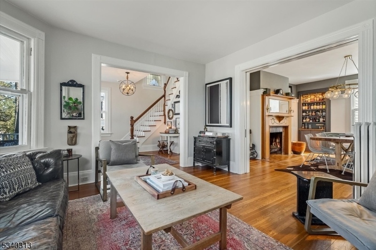
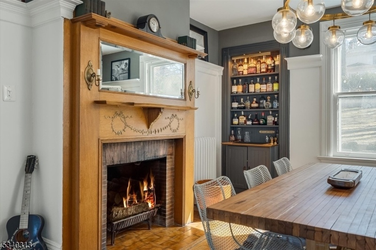
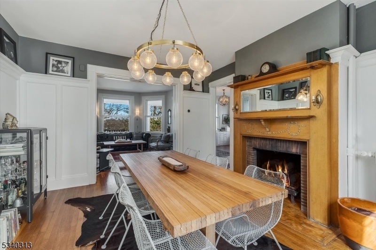
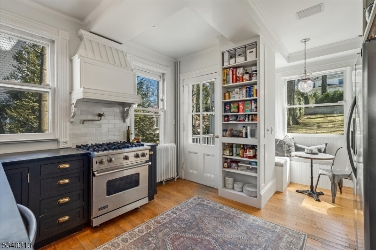
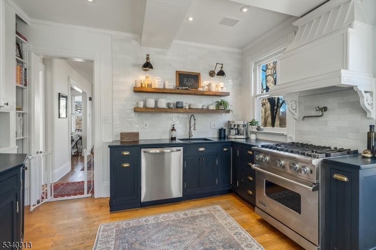
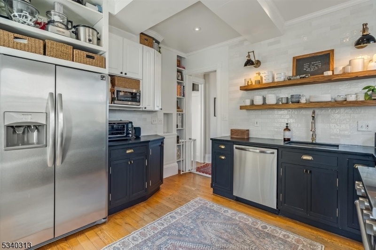

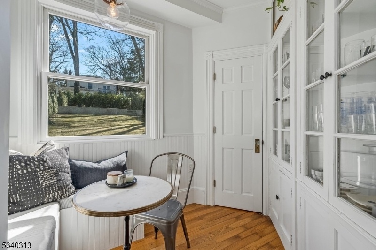
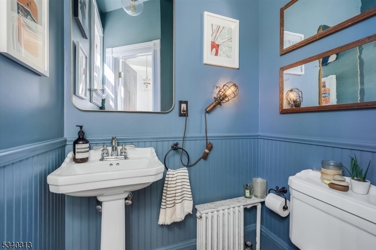
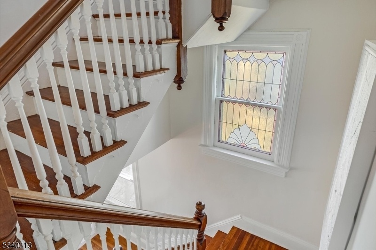
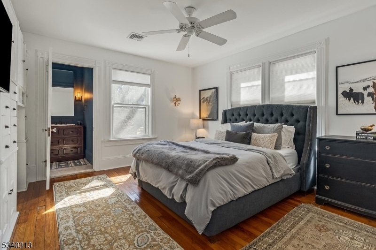
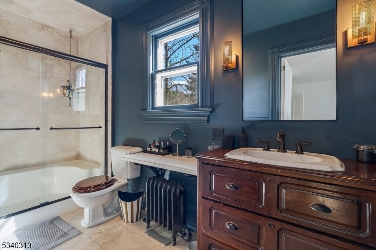
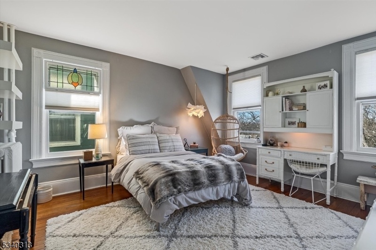
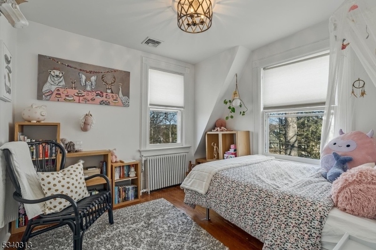

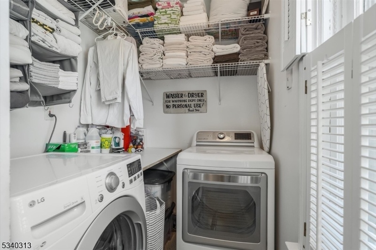
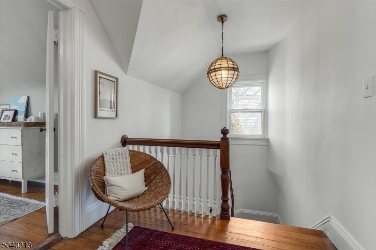
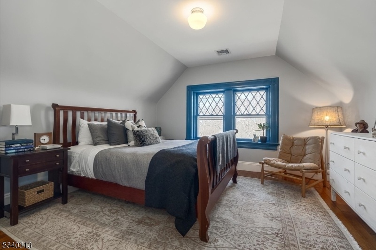
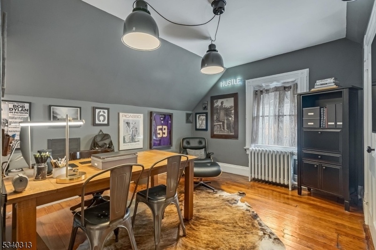
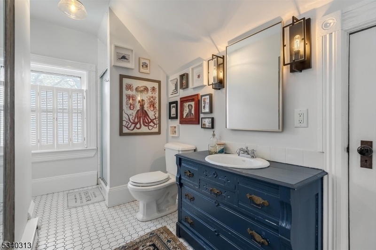
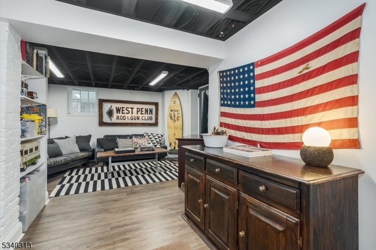
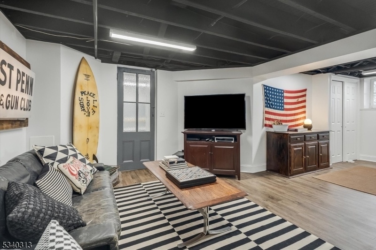
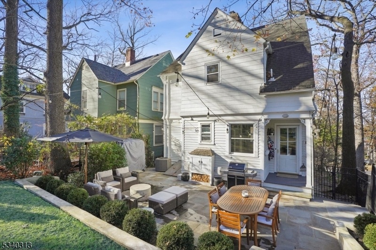

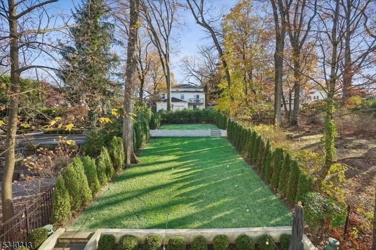
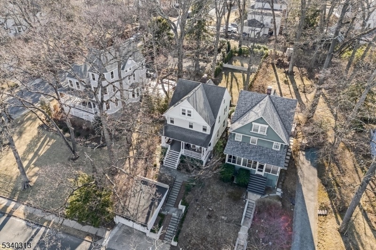
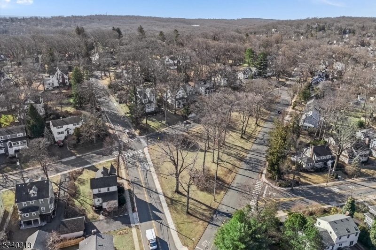
Price: $1,399,000
GSMLS: 3985956Type: Single Family
Style: Victorian
Beds: 5
Baths: 3 Full & 1 Half
Garage: 2-Car
Year Built: 1895
Acres: 0.14
Property Tax: $13,555
Description
This Light-filled 5br, 3.1ba Victorian Blends Old-world Charm With Modern Amenities, Ideally Located Within Short Walking Distance To Summit Train Station, Shops, Restaurants, Schools & Memorial Field. The Oversized Front Porch, With A Swing & Ample Seating, Offers Views Of The Local Sledding Hill In Winter And Spectacular 4th Of July Fireworks In Summer. Inside, Soaring Ceilings, Exquisitely Crafted Woodwork & Wood Floors Create Timeless Elegance. Decorative & Leaded-glass Windows Add Character Throughout. The Spacious Eat-in Kitchen Features A Viking Stove, Pot Filler, New Soapstone Counters & Built-in Speakers. The Formal Dining Room Includes An Antique Fireplace Mantle & Pocket Doors, Separating It From The Adjacent Sun-drenched Living Room. The Primary Bedroom Has An En-suite Bath And Walk-in Closet, With Two Additional Bedrooms, Another Full Bath & Laundry Facilities On The Second Floor. Two More Bedrooms & A Full Bath Are On The Third Floor. The Finished Basement Provides Additional Space, Perfect For A Media Room Or Gym. The Fully Fenced-in Spacious Backyard Was Reimagined In 2022 As A Private, Tranquil Oasis Including A Regrade Of The Land & The Addition Of Retaining Walls With Steps, Built-in Planters, Lush Arbor Vitae, Laurel Trees & Boxwoods, Plus An Underground Irrigation System. The Bluestone Patio Is An Entertainer's Dream, Ideal For Outdoor Dining And Gatherings. Don't Miss This Opportunity For An Exceptional Living Experience In A Prime Location!
Rooms Sizes
Kitchen:
16x13 First
Dining Room:
15x13 First
Living Room:
14x13 First
Family Room:
n/a
Den:
n/a
Bedroom 1:
14x13 Second
Bedroom 2:
14x13 Second
Bedroom 3:
10x10 Second
Bedroom 4:
13x12 Third
Room Levels
Basement:
Rec Room, Storage Room, Utility Room
Ground:
n/a
Level 1:
Dining Room, Foyer, Kitchen, Living Room, Porch, Powder Room
Level 2:
3 Bedrooms, Bath Main, Bath(s) Other, Laundry Room
Level 3:
2 Bedrooms, Attic, Bath(s) Other
Level Other:
n/a
Room Features
Kitchen:
Eat-In Kitchen
Dining Room:
Formal Dining Room
Master Bedroom:
Full Bath, Walk-In Closet
Bath:
Stall Shower
Interior Features
Square Foot:
n/a
Year Renovated:
n/a
Basement:
Yes - Bilco-Style Door, Finished, Full, Walkout
Full Baths:
3
Half Baths:
1
Appliances:
Carbon Monoxide Detector, Cooktop - Gas, Dishwasher, Disposal, Dryer, Kitchen Exhaust Fan, Microwave Oven, Range/Oven-Gas, Refrigerator, Sump Pump, Washer
Flooring:
Stone, Tile, Vinyl-Linoleum, Wood
Fireplaces:
1
Fireplace:
Dining Room, Wood Burning
Interior:
CODetect,FireExtg,CeilHigh,SecurSys,Shades,SmokeDet,TubShowr,WlkInCls
Exterior Features
Garage Space:
2-Car
Garage:
Detached Garage
Driveway:
2 Car Width
Roof:
Asphalt Shingle
Exterior:
Clapboard, Wood
Swimming Pool:
No
Pool:
n/a
Utilities
Heating System:
1 Unit, Baseboard - Electric, Radiators - Steam
Heating Source:
Gas-Natural
Cooling:
1 Unit, Attic Fan, Central Air
Water Heater:
Gas
Water:
Public Water
Sewer:
Public Sewer
Services:
Cable TV Available, Garbage Included
Lot Features
Acres:
0.14
Lot Dimensions:
n/a
Lot Features:
n/a
School Information
Elementary:
Brayton
Middle:
Summit MS
High School:
Summit HS
Community Information
County:
Union
Town:
Summit City
Neighborhood:
n/a
Application Fee:
n/a
Association Fee:
n/a
Fee Includes:
n/a
Amenities:
n/a
Pets:
n/a
Financial Considerations
List Price:
$1,399,000
Tax Amount:
$13,555
Land Assessment:
$148,100
Build. Assessment:
$163,100
Total Assessment:
$311,200
Tax Rate:
4.36
Tax Year:
2024
Ownership Type:
Fee Simple
Listing Information
MLS ID:
3985956
List Date:
09-10-2025
Days On Market:
0
Listing Broker:
KL SOTHEBY'S INT'L. REALTY
Listing Agent:







































Request More Information
Shawn and Diane Fox
RE/MAX American Dream
3108 Route 10 West
Denville, NJ 07834
Call: (973) 277-7853
Web: GlenmontCommons.com

