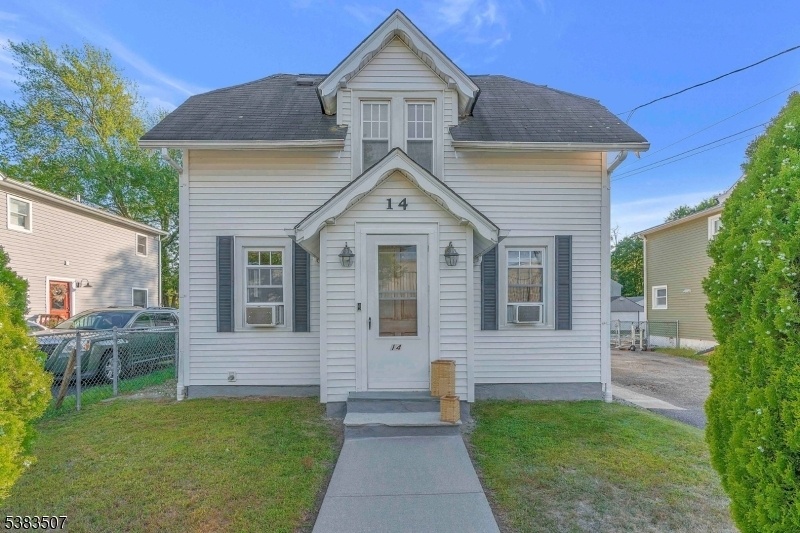14 Cory Rd
Morris Twp, NJ 07960

































Price: $524,999
GSMLS: 3985954Type: Single Family
Style: Colonial
Beds: 3
Baths: 1 Full
Garage: No
Year Built: 1903
Acres: 0.17
Property Tax: $4,216
Description
Just One Mile From The Iconic Morristown Green, This Move-in Ready Home Offers The Perfect Balance Of Small-town Charm And Big-city Convenience. With 3 Bedrooms, 1 Bath, And Hardwood Floors Throughout, It's Ideal For First-time Buyers, Down-sizers, Or Anyone Looking To Enjoy All Morristown Has To Offer.step Inside The Original Front Door And You'll Find Early 1900s Character Paired With Generously Sized Living And Dining Rooms That Flow Seamlessly For Hosting Holidays Or Game Nights. The Thoughtfully Renovated Kitchen Features Stainless Steel Appliances, A Custom Tile Backsplash Butcher Block Counters, And Recessed Lighting. A Full Bath And Versatile Bedroom/office With Custom Built-ins Complete The First Floor. Upstairs, Two Cozy Bedrooms Each Offer Walk-in Closets Plus Attic Access For Added Storage. The Mudroom Serves As The Perfect Drop Zone, While The Large Driveway Provides Ample Parking. The Backyard Was Made For Outdoor Living; Bbqs, Yard Games, Or Even Future Expansion The Possibilities Are Endless. What Truly Sets This Home Apart Are The Memories You'll Make Here. Spend Weekends Strolling To Award-winning Restaurants, Boutique Shops, And Local Parks, Or Catch The Train And Be In Nyc Within An Hour. With Easy Access To Major Highways, Both Commuting And Weekend Adventures Are Effortless. This Is More Than A House, This Is Your Chance To Be Part Of The Energy, History, And Community That Make Morristown One Of New Jersey's Most Sought-after Places To Call Home.
Rooms Sizes
Kitchen:
9x9 First
Dining Room:
12x14 First
Living Room:
12x15 First
Family Room:
n/a
Den:
n/a
Bedroom 1:
10x11 Second
Bedroom 2:
10x10 Second
Bedroom 3:
9x12 First
Bedroom 4:
n/a
Room Levels
Basement:
Utility Room
Ground:
n/a
Level 1:
1Bedroom,BathMain,DiningRm,Kitchen,LivingRm,MudRoom,Office,OutEntrn
Level 2:
2 Bedrooms
Level 3:
Attic
Level Other:
n/a
Room Features
Kitchen:
Galley Type
Dining Room:
Formal Dining Room
Master Bedroom:
Walk-In Closet
Bath:
n/a
Interior Features
Square Foot:
n/a
Year Renovated:
n/a
Basement:
Yes - Bilco-Style Door, Unfinished
Full Baths:
1
Half Baths:
0
Appliances:
Carbon Monoxide Detector, Dishwasher, Dryer, Microwave Oven, Range/Oven-Gas, Refrigerator, Stackable Washer/Dryer, Washer
Flooring:
Parquet-Some, Wood
Fireplaces:
No
Fireplace:
n/a
Interior:
Blinds,CODetect,FireExtg,SmokeDet,StallShw,WlkInCls
Exterior Features
Garage Space:
No
Garage:
n/a
Driveway:
2 Car Width, Concrete
Roof:
Asphalt Shingle
Exterior:
Vinyl Siding
Swimming Pool:
No
Pool:
n/a
Utilities
Heating System:
1 Unit, Baseboard - Hotwater
Heating Source:
Gas-Natural
Cooling:
Ceiling Fan, Window A/C(s)
Water Heater:
Gas
Water:
Public Water
Sewer:
Public Sewer
Services:
Cable TV Available
Lot Features
Acres:
0.17
Lot Dimensions:
n/a
Lot Features:
Level Lot
School Information
Elementary:
Alfred Vail School (K-2)
Middle:
Frelinghuysen Middle School (6-8)
High School:
Morristown High School (9-12)
Community Information
County:
Morris
Town:
Morris Twp.
Neighborhood:
Morristown
Application Fee:
n/a
Association Fee:
n/a
Fee Includes:
n/a
Amenities:
n/a
Pets:
Yes
Financial Considerations
List Price:
$524,999
Tax Amount:
$4,216
Land Assessment:
$105,400
Build. Assessment:
$105,200
Total Assessment:
$210,600
Tax Rate:
2.00
Tax Year:
2024
Ownership Type:
Fee Simple
Listing Information
MLS ID:
3985954
List Date:
09-10-2025
Days On Market:
0
Listing Broker:
KELLER WILLIAMS METROPOLITAN
Listing Agent:

































Request More Information
Shawn and Diane Fox
RE/MAX American Dream
3108 Route 10 West
Denville, NJ 07834
Call: (973) 277-7853
Web: GlenmontCommons.com




