531 Ludlow Station Rd
Bethlehem Twp, NJ 08802
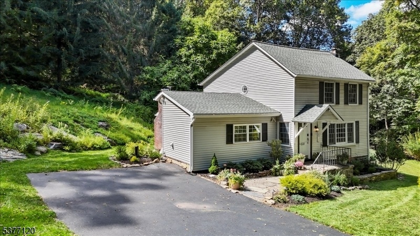
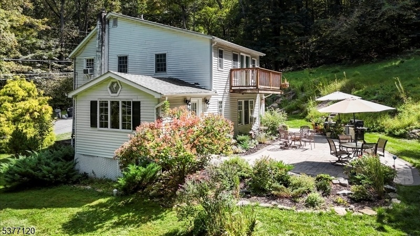
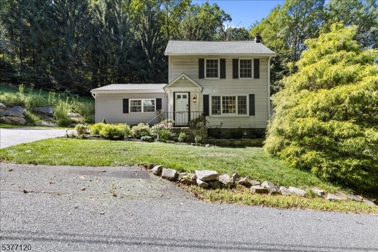
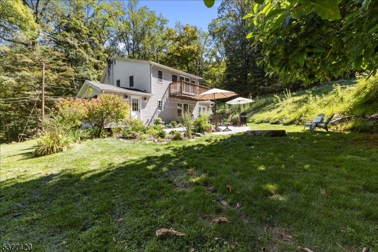
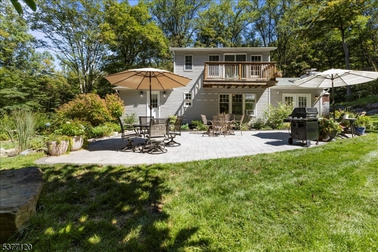
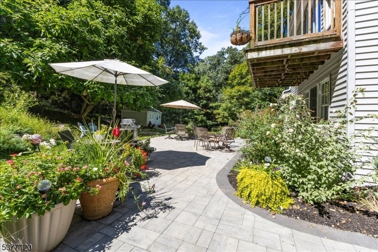
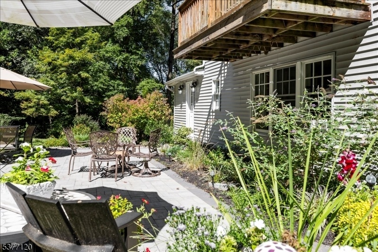
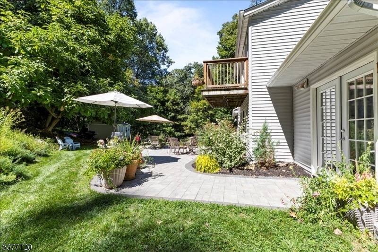
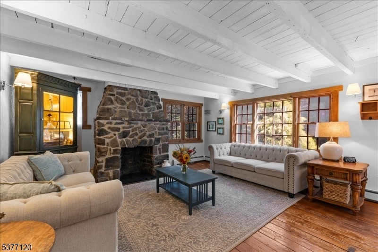
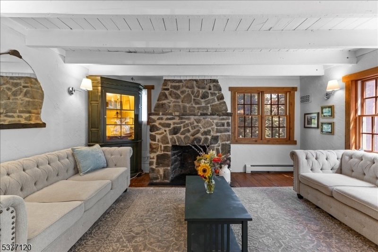
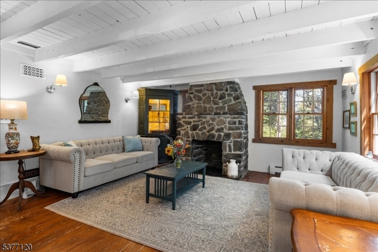
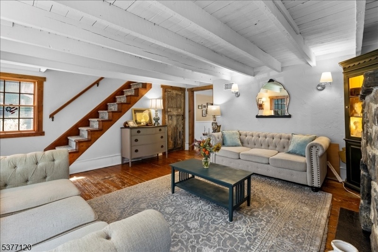
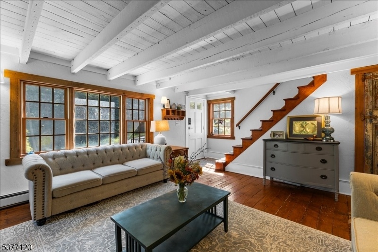
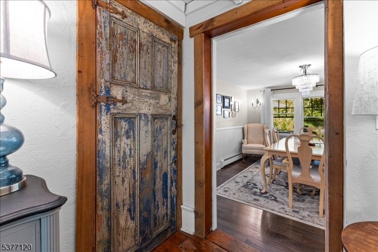
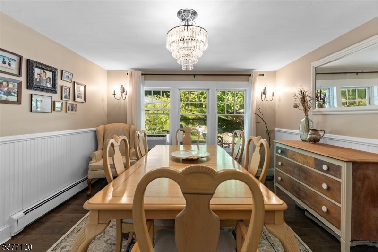
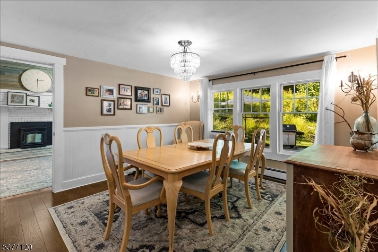
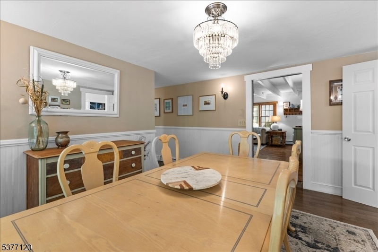
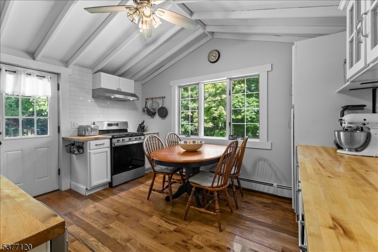
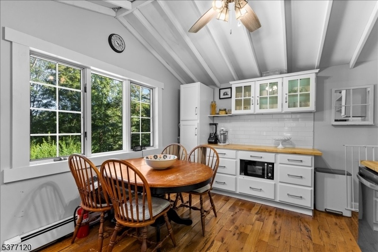
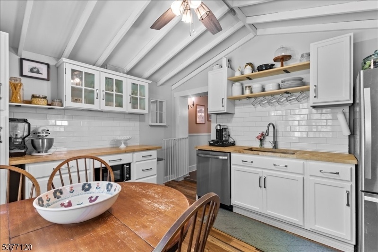
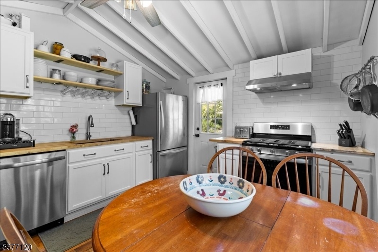
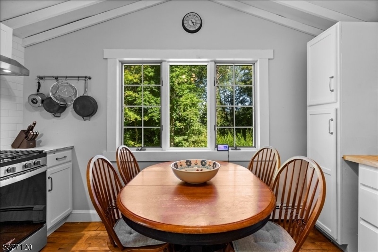
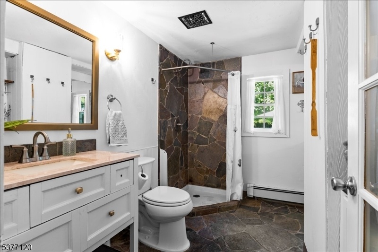
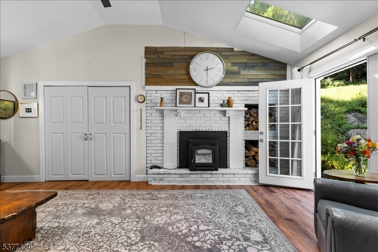
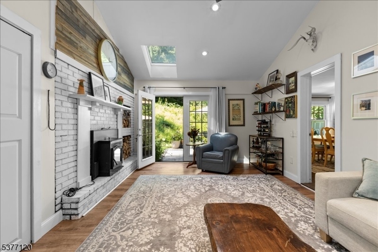
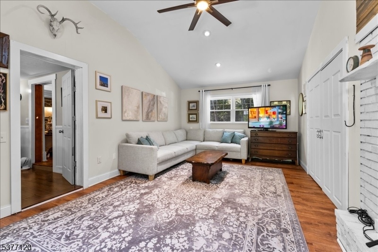
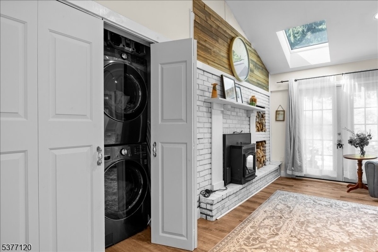
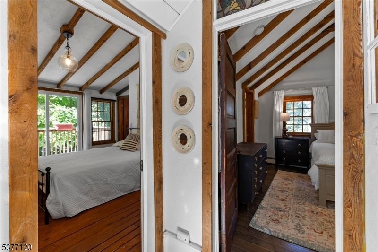
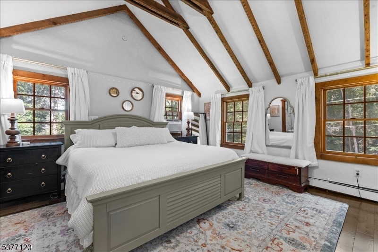
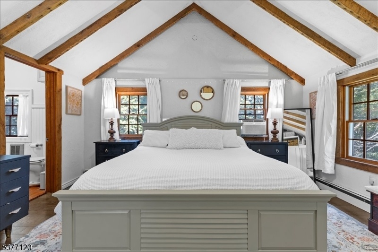
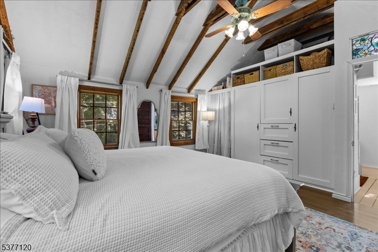
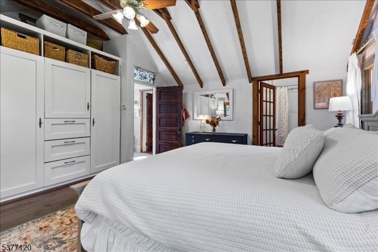
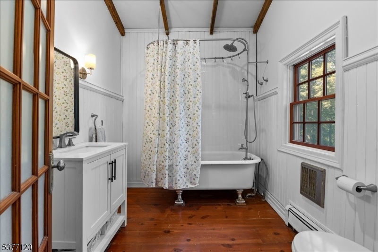
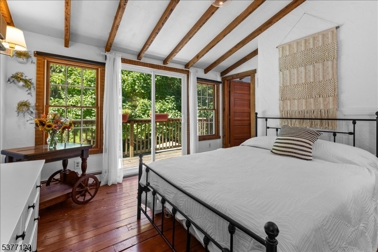
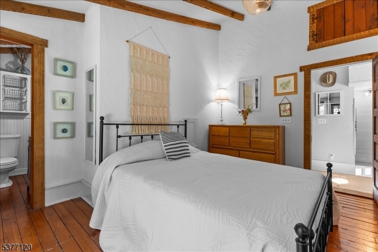
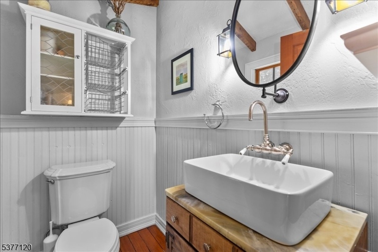
Price: $485,000
GSMLS: 3985912Type: Single Family
Style: Colonial
Beds: 2
Baths: 2 Full & 1 Half
Garage: No
Year Built: 1840
Acres: 1.50
Property Tax: $6,674
Description
Back On The Market And Better Than Before!! This 1840 Colonial Offers Over 1800 Sq Ft Of Character-rich Living Space On 1.5 Private Acres. This Beautifully Updated Home Blends Historic Charm With Modern Comfort, Featuring Beamed Ceilings, Oak Floors, And A Warm, Rustic Farmhouse Cottage Feel Throughout. The Family Room Serves As The Heart Of The Home, Centered Around A Pellet Stove Installed In 2023 That Efficiently Heats The Entire Downstairs. From This Cozy Space, French Doors Open To A Cambridge Paver Patio, Revealing Serene Views Of A Colorful Butterfly Garden And Peaceful Wooded Yard A Perfect Setting For Morning Coffee, Quiet Evenings, Or Entertaining Guests. The Large Eat-in Kitchen Features Butcher Block Counters And All-new Stainless Steel Appliances. The Primary En Suite Includes A Classic Clawfoot Tub, Adding A Touch Of Vintage Charm. Recent Upgrades Include A New Composite Deck (2025), New Roof (2019), New Septic System (2021), New Water Heater (2025), And A Newly Paved Driveway (2022) With Parking For Four Vehicles Plus Two Additional Spaces. Andersen And Pella Windows Throughout The Home Bring In Natural Light And Enhance Energy Efficiency. A 12x16 Shed Provides Extra Storage, Rounding Out The Many Features Of This Unique Property. This Home Is A Rare Find Offering A Tranquil Retreat With A Welcoming Farmhouse Cottage Vibe On A Spacious, Private Lot.
Rooms Sizes
Kitchen:
10x13 First
Dining Room:
11x13 First
Living Room:
15x14 First
Family Room:
12x21 First
Den:
n/a
Bedroom 1:
14x15 Second
Bedroom 2:
12x11 Second
Bedroom 3:
n/a
Bedroom 4:
n/a
Room Levels
Basement:
n/a
Ground:
n/a
Level 1:
Bath Main, Dining Room, Family Room, Kitchen, Living Room
Level 2:
2 Bedrooms, Bath Main, Bath(s) Other
Level 3:
n/a
Level Other:
n/a
Room Features
Kitchen:
Country Kitchen, Eat-In Kitchen
Dining Room:
Formal Dining Room
Master Bedroom:
Full Bath
Bath:
Soaking Tub, Tub Shower
Interior Features
Square Foot:
n/a
Year Renovated:
2025
Basement:
Yes - Bilco-Style Door, Partial, Unfinished
Full Baths:
2
Half Baths:
1
Appliances:
Carbon Monoxide Detector, Dishwasher, Dryer, Kitchen Exhaust Fan, Microwave Oven, Range/Oven-Gas, Washer, Water Softener-Own
Flooring:
Stone, Vinyl-Linoleum, Wood
Fireplaces:
2
Fireplace:
Family Room, Living Room, Non-Functional, Pellet Stove
Interior:
CeilBeam,CODetect,Shades,SmokeDet,SoakTub
Exterior Features
Garage Space:
No
Garage:
n/a
Driveway:
Blacktop
Roof:
Asphalt Shingle
Exterior:
Aluminum Siding, Stone, Vinyl Siding
Swimming Pool:
n/a
Pool:
n/a
Utilities
Heating System:
1 Unit, Baseboard - Hotwater, Multi-Zone
Heating Source:
Oil Tank Above Ground - Inside
Cooling:
CeilFan,None
Water Heater:
Electric
Water:
Well
Sewer:
Septic
Services:
Cable TV Available, Garbage Extra Charge
Lot Features
Acres:
1.50
Lot Dimensions:
n/a
Lot Features:
Wooded Lot
School Information
Elementary:
n/a
Middle:
n/a
High School:
N.HUNTERDN
Community Information
County:
Hunterdon
Town:
Bethlehem Twp.
Neighborhood:
n/a
Application Fee:
n/a
Association Fee:
n/a
Fee Includes:
n/a
Amenities:
n/a
Pets:
Yes
Financial Considerations
List Price:
$485,000
Tax Amount:
$6,674
Land Assessment:
$166,000
Build. Assessment:
$342,700
Total Assessment:
$508,700
Tax Rate:
3.26
Tax Year:
2024
Ownership Type:
Fee Simple
Listing Information
MLS ID:
3985912
List Date:
09-09-2025
Days On Market:
56
Listing Broker:
COLDWELL BANKER REALTY
Listing Agent:




































Request More Information
Shawn and Diane Fox
RE/MAX American Dream
3108 Route 10 West
Denville, NJ 07834
Call: (973) 277-7853
Web: GlenmontCommons.com

