7 Sorman Ter
Randolph Twp, NJ 07869
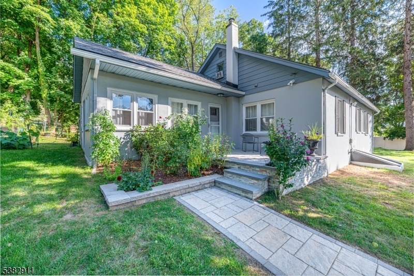
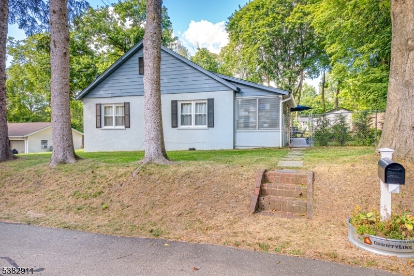
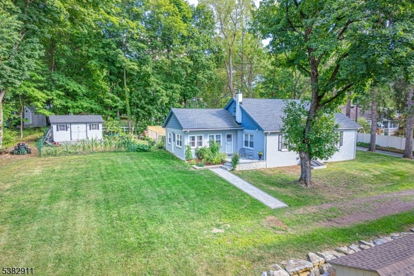
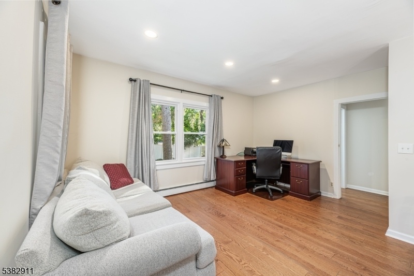
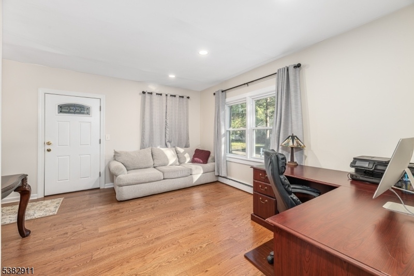
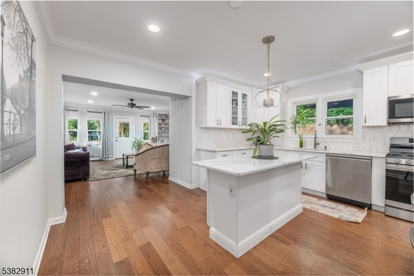
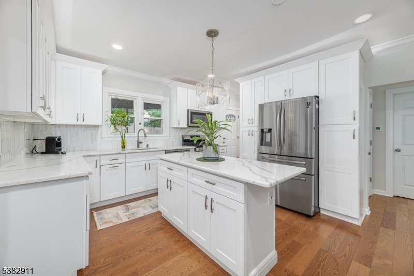
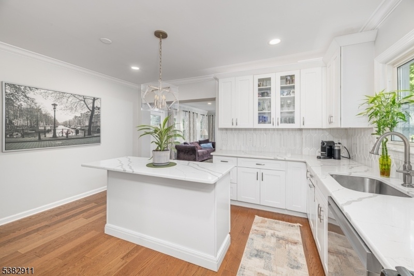
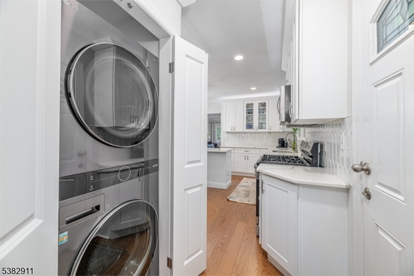
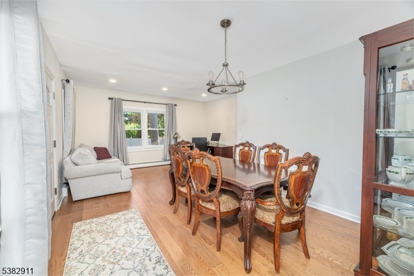
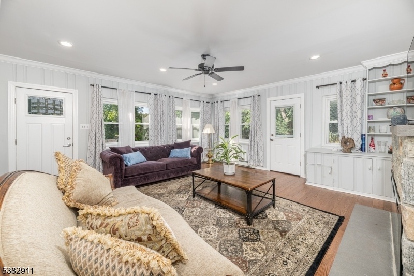
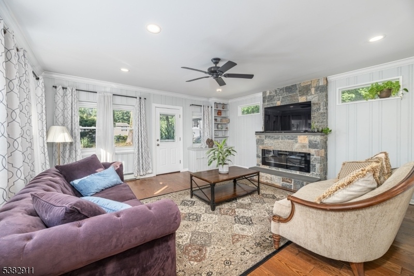
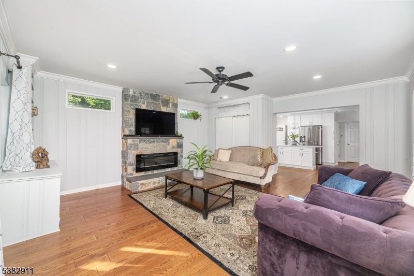
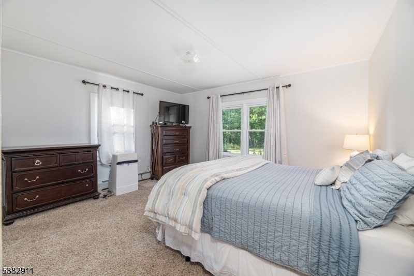
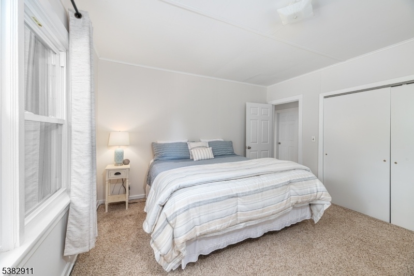
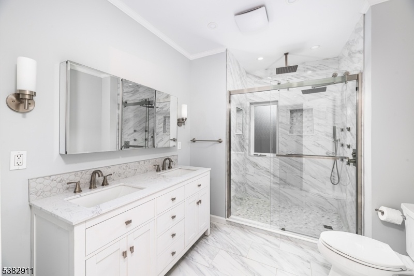
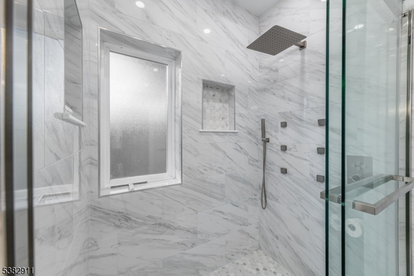
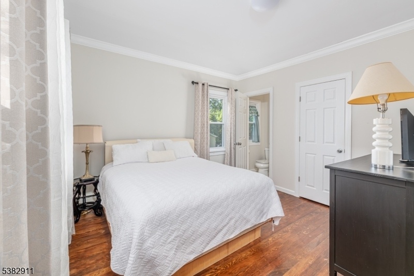
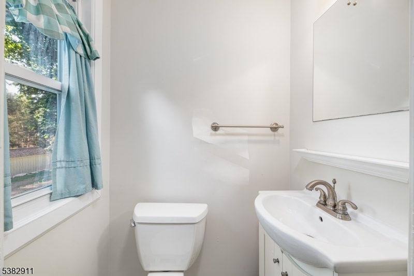
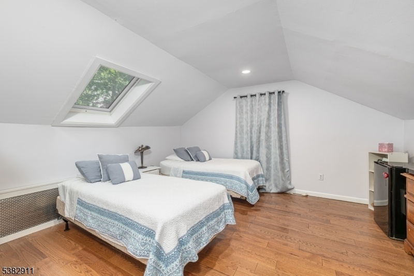
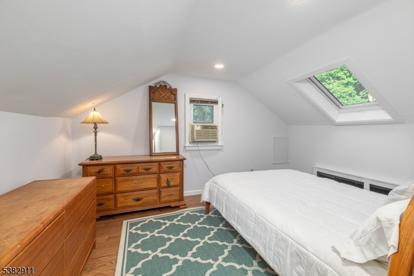
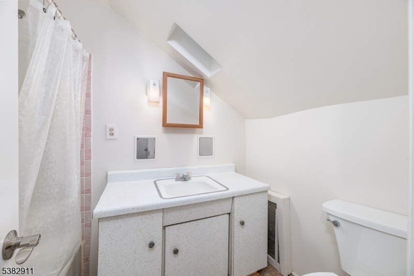
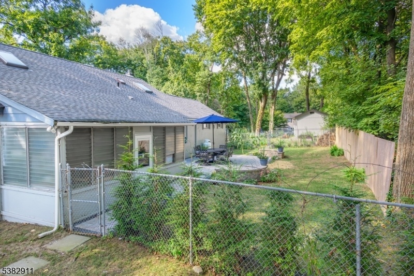
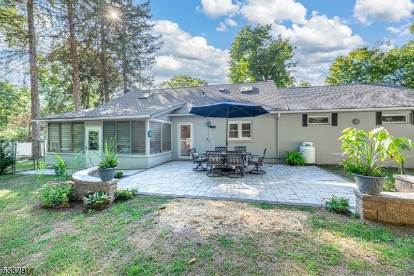
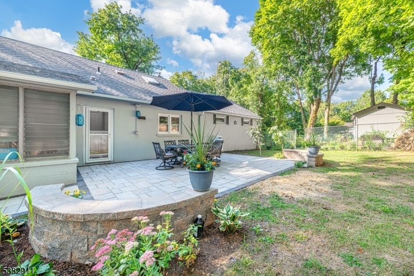
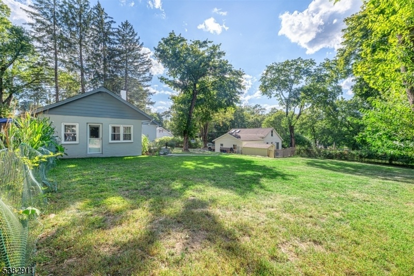
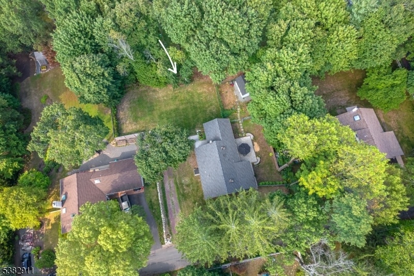
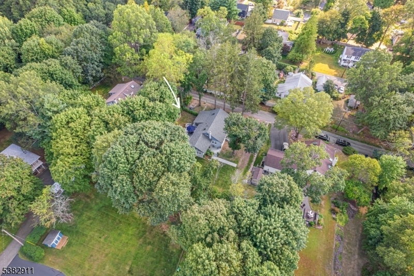
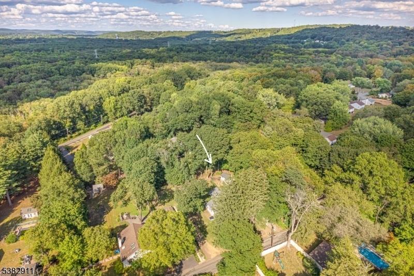
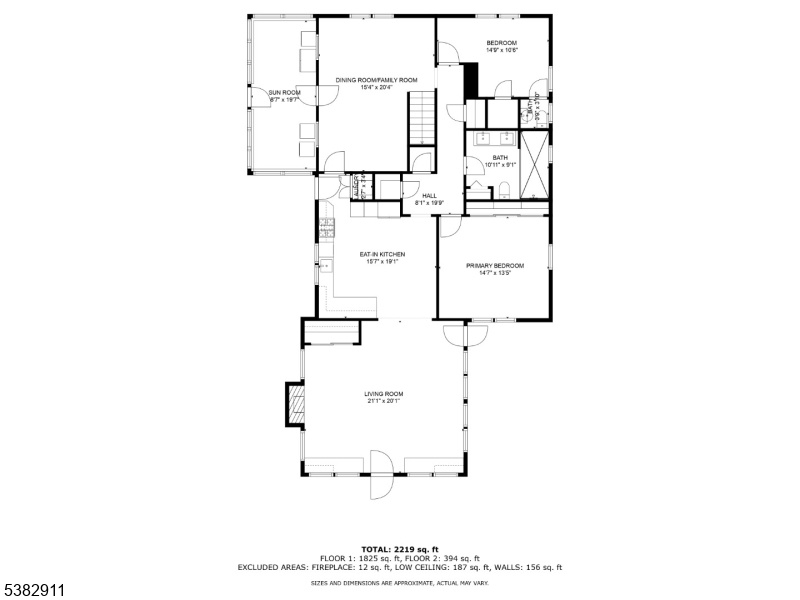
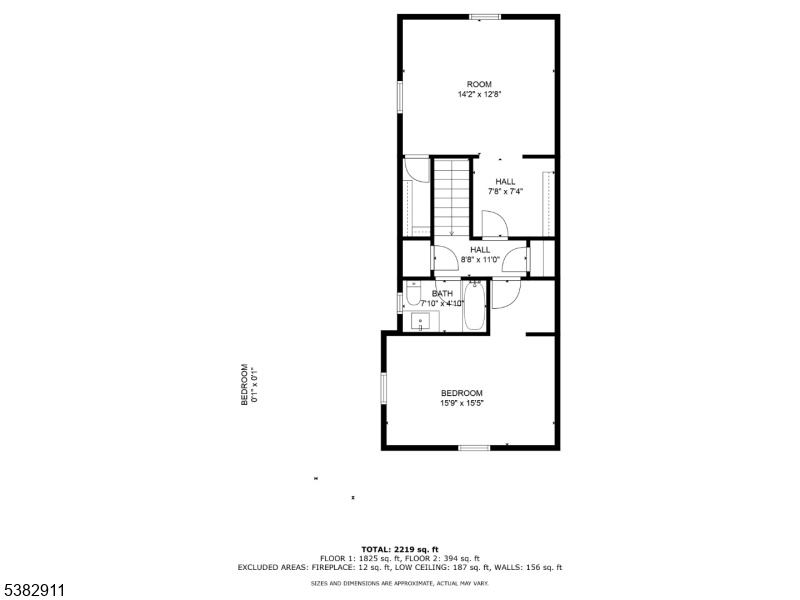
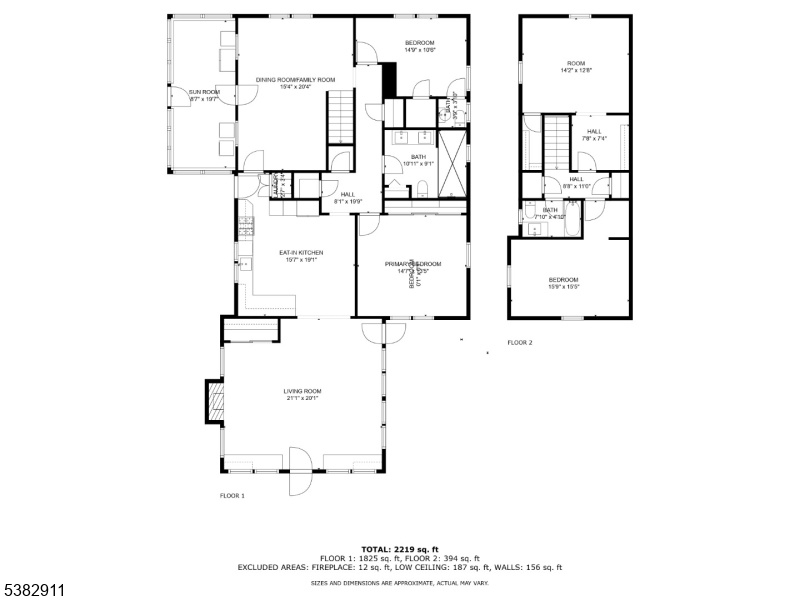
Price: $675,000
GSMLS: 3985904Type: Single Family
Style: Expanded Ranch
Beds: 3
Baths: 2 Full & 1 Half
Garage: No
Year Built: 1954
Acres: 0.36
Property Tax: $6,635
Description
Welcome to this stunning 3-bedroom, 2.5-bath home, thoughtfully renovated to combine modern comfort with timeless style. Located in one of Randolph's most desirable neighborhoods, this home offers the perfect balance of space, convenience, privacy and sophistication.Step inside to an open and inviting layout featuring gleaming hardwood floors, fresh neutral tones, and abundant natural light. The spacious living room flows seamlessly into a modern kitchen complete with quartz countertops, custom cabinetry, stainless steel appliances, and a large center island perfect for entertaining or everyday living.The first floor offers convenience and comfort with two generously sized bedrooms and a totally renovated main bathroom. A second updated half bath serves the second bedroom, making this level ideal for one-floor living. Upstairs, you'll discover a third bedroom and a versatile bonus room perfect for a home office, guest room, or playroom. A full bath completes this level.Outside, a private backyard offers a big patio plenty of space for gatherings, gardening, or simply relaxing. Located close to top-rated schools, parks, shopping, and major highways, this home truly has it all modern updates, thoughtful design, and a prime Randolph location.
Rooms Sizes
Kitchen:
15x13 First
Dining Room:
11x10 First
Living Room:
15x10 First
Family Room:
19x17 First
Den:
n/a
Bedroom 1:
15x13 First
Bedroom 2:
13x11 First
Bedroom 3:
17x14 Second
Bedroom 4:
n/a
Room Levels
Basement:
Storage Room, Utility Room
Ground:
n/a
Level 1:
2Bedroom,BathMain,DiningRm,FamilyRm,Kitchen,Laundry,LivingRm,Pantry,PowderRm,Screened
Level 2:
1Bedroom,BathMain,Leisure
Level 3:
n/a
Level Other:
n/a
Room Features
Kitchen:
Center Island, Eat-In Kitchen, Pantry
Dining Room:
Living/Dining Combo
Master Bedroom:
1st Floor
Bath:
n/a
Interior Features
Square Foot:
n/a
Year Renovated:
n/a
Basement:
Yes - Partial, Unfinished
Full Baths:
2
Half Baths:
1
Appliances:
Carbon Monoxide Detector, Dishwasher, Microwave Oven, Range/Oven-Gas, Refrigerator, Stackable Washer/Dryer
Flooring:
Carpeting, Wood
Fireplaces:
1
Fireplace:
Family Room, Insert
Interior:
Blinds,CODetect,FireExtg,Skylight,SmokeDet,SoakTub,StallShw,WlkInCls,WndwTret
Exterior Features
Garage Space:
No
Garage:
n/a
Driveway:
1 Car Width, Gravel
Roof:
Asphalt Shingle
Exterior:
Stucco
Swimming Pool:
No
Pool:
n/a
Utilities
Heating System:
1 Unit, Baseboard - Hotwater
Heating Source:
Oil Tank Above Ground - Inside
Cooling:
3 Units, Window A/C(s)
Water Heater:
From Furnace
Water:
Public Water
Sewer:
Septic 3 Bedroom Town Verified
Services:
Cable TV
Lot Features
Acres:
0.36
Lot Dimensions:
n/a
Lot Features:
Level Lot, Open Lot
School Information
Elementary:
Ironia Elementary School (K-5)
Middle:
Randolph Middle School (6-8)
High School:
Randolph High School (9-12)
Community Information
County:
Morris
Town:
Randolph Twp.
Neighborhood:
n/a
Application Fee:
n/a
Association Fee:
n/a
Fee Includes:
n/a
Amenities:
n/a
Pets:
n/a
Financial Considerations
List Price:
$675,000
Tax Amount:
$6,635
Land Assessment:
$104,400
Build. Assessment:
$130,000
Total Assessment:
$234,400
Tax Rate:
2.83
Tax Year:
2024
Ownership Type:
Fee Simple
Listing Information
MLS ID:
3985904
List Date:
09-09-2025
Days On Market:
145
Listing Broker:
EXP REALTY, LLC
Listing Agent:
Marcos Rico M B Rezende
































Request More Information
Shawn and Diane Fox
RE/MAX American Dream
3108 Route 10 West
Denville, NJ 07834
Call: (973) 277-7853
Web: GlenmontCommons.com




