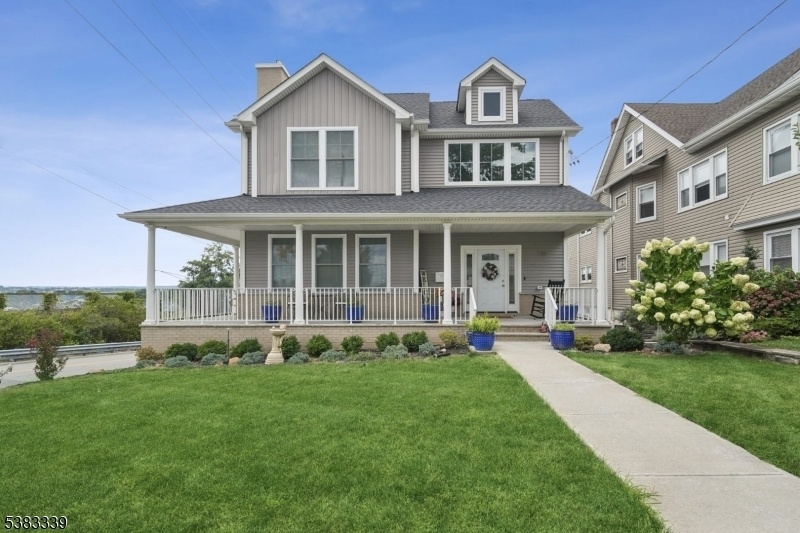320 Ridge Rd
Rutherford Boro, NJ 07070






























Price: $1,100,000
GSMLS: 3985857Type: Single Family
Style: Custom Home
Beds: 4
Baths: 4 Full & 1 Half
Garage: 2-Car
Year Built: 2022
Acres: 0.18
Property Tax: $30,979
Description
Built In 2022, This Amazing Custom Home Combines Luxury And Modern Convenience, Offering 4 Bedrooms And 4.1 Bathrooms Across Three Beautifully Designed Levels. A Welcoming Front Porch Opens To A Grand Two-story Foyer. The First Floor Showcases An Open Layout With A Spacious Living Room And A Family Room, Each Enhanced By Its Own Fireplace. Designed For Everyday Living And Entertaining, The Gourmet Kitchen Boasts A Striking Quartz Island, Fabuwood Soft-close Cabinetry, Bosch Stainless Steel Appliances, And A Butler's Pantry With A Wine Refrigerator. A Dining Area, Study/office, And Powder Room Complete This Level. Upstairs, The Primary Suite Boasts Dual Walk-in Closets And A Spa-inspired Bathroom Complete With A Jetted Tub And Separate Stall Shower. Three Generously Sized Guest Bedrooms Provide Ample Space, While A Large Laundry Room With A Utility Sink And Cabinets Add Extra Convenience. The Walkout Finished Ground Floor Offers Exceptional Versatility With A Large Recreation Room Featuring The Home's Third Fireplace, A Wet Bar, Home Office, Another Full Bathroom And A Storage Room. An Oversized Two-car Garage Features Epoxy Floors And Additional Storage. Additional Highlights Include Smart Lighting, 3-zone Heat & Central Air, And Hardwood Floors Throughout. Ideally Located Just Blocks From Downtown Rutherford's Shops And Restaurants, Schools, Major Highways, And Nyc Transportation, This Home Perfectly Balances Comfort, Style, And Contemporary Design. This Is Truly A Must See!
Rooms Sizes
Kitchen:
20x14 First
Dining Room:
n/a
Living Room:
14x22 First
Family Room:
22x18 First
Den:
n/a
Bedroom 1:
16x23 Second
Bedroom 2:
13x14 Second
Bedroom 3:
18x13 Second
Bedroom 4:
13x13 Second
Room Levels
Basement:
n/a
Ground:
BathOthr,GarEnter,Office,RecRoom,Storage,Utility,Walkout
Level 1:
Dining Room, Family Room, Foyer, Kitchen, Living Room, Office, Pantry, Powder Room
Level 2:
4 Or More Bedrooms, Bath Main, Bath(s) Other, Laundry Room
Level 3:
n/a
Level Other:
n/a
Room Features
Kitchen:
Center Island, Eat-In Kitchen
Dining Room:
n/a
Master Bedroom:
Full Bath, Walk-In Closet
Bath:
Jetted Tub, Stall Shower
Interior Features
Square Foot:
n/a
Year Renovated:
n/a
Basement:
No
Full Baths:
4
Half Baths:
1
Appliances:
Carbon Monoxide Detector, Dishwasher, Dryer, Kitchen Exhaust Fan, Microwave Oven, Range/Oven-Gas, Refrigerator, Washer, Wine Refrigerator
Flooring:
Tile, Wood
Fireplaces:
3
Fireplace:
Gas Fireplace
Interior:
BarWet,Blinds,CODetect,FireExtg,CeilHigh,JacuzTyp,SmokeDet,StallShw,WlkInCls
Exterior Features
Garage Space:
2-Car
Garage:
Built-In,Finished,DoorOpnr,InEntrnc
Driveway:
2 Car Width, Blacktop
Roof:
Composition Shingle
Exterior:
Brick, Vinyl Siding
Swimming Pool:
No
Pool:
n/a
Utilities
Heating System:
3 Units, Forced Hot Air, Multi-Zone
Heating Source:
Gas-Natural
Cooling:
3 Units, Central Air, Multi-Zone Cooling
Water Heater:
Gas
Water:
Public Water
Sewer:
Public Sewer
Services:
Cable TV Available, Fiber Optic
Lot Features
Acres:
0.18
Lot Dimensions:
52X150
Lot Features:
Corner, Level Lot, Open Lot
School Information
Elementary:
n/a
Middle:
n/a
High School:
RUTHERFORD
Community Information
County:
Bergen
Town:
Rutherford Boro
Neighborhood:
n/a
Application Fee:
n/a
Association Fee:
n/a
Fee Includes:
n/a
Amenities:
n/a
Pets:
n/a
Financial Considerations
List Price:
$1,100,000
Tax Amount:
$30,979
Land Assessment:
$271,800
Build. Assessment:
$689,800
Total Assessment:
$961,600
Tax Rate:
3.12
Tax Year:
2024
Ownership Type:
Fee Simple
Listing Information
MLS ID:
3985857
List Date:
09-09-2025
Days On Market:
0
Listing Broker:
SIGNATURE REALTY NJ
Listing Agent:






























Request More Information
Shawn and Diane Fox
RE/MAX American Dream
3108 Route 10 West
Denville, NJ 07834
Call: (973) 277-7853
Web: GlenmontCommons.com

