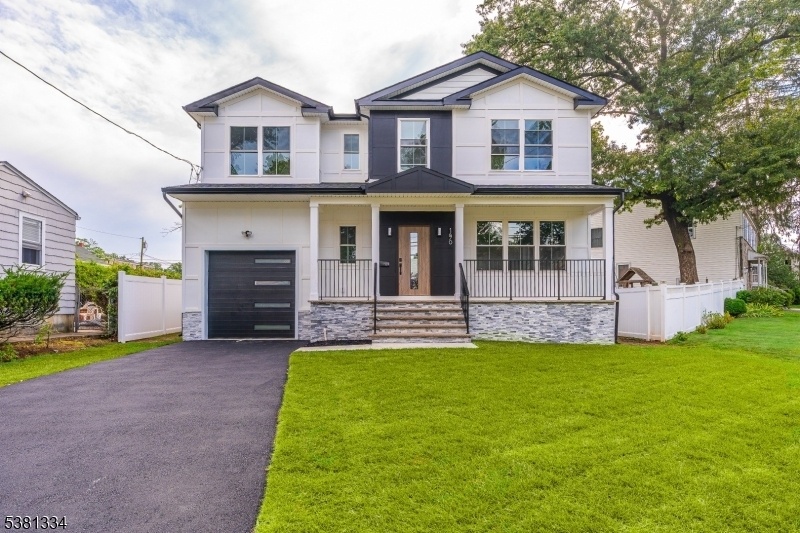1470 Brookside Dr
Union Twp, NJ 07083




























Price: $999,000
GSMLS: 3985748Type: Single Family
Style: Colonial
Beds: 5
Baths: 5 Full
Garage: 1-Car
Year Built: 1937
Acres: 0.21
Property Tax: $10,460
Description
Welcome To This Newly Renovated Colonial: Stylish, Spacious, And Completely Updated In 2025, This Home Is Truly Move-in Ready. Inside You'll Find An Inviting Open Layout On The Main Level, Featuring A Family Room (including A Sleek Electric Fireplace) That Opens To The Backyard. The Kitchen Is A Showstopper With Its Center Island, Pantry, And Modern Finishes, Opening To Both The Dining Room And A Sunny Dinette Area. You?ll Also Find A Comfortable Living Room, A Full Bathroom, A Versatile Bedroom, And A Convenient Mudroom All On The First Floor. Upstairs, The Thoughtful Layout Continues With Two Bedrooms Connected By A Jack And Jill Bathroom, Plus A Charming Princess Suite With Its Own Private Bath. The Expansive Primary Suite Feels Like A Personal Retreat, Offering A Second Electric Fireplace And A Spa-like En Suite Bathroom Designed For Ultimate Relaxation. A Dedicated Laundry Room Makes Chores Extra Convenient. The Finished Basement Expands Your Living Space With A Large Family Room, A Full Bathroom, And Mechanicals Neatly Tucked Away. Enjoy A Private Backyard Enclosed By A Vinyl Privacy Fence Where Your Outdoor Activities Are Endless. Less Than A Mile From Local Bus Transportation Along Morris Ave And Vauxhall Rd, Commuting Just Got Easier! Every Inch Of This Home Has Been Freshly Designed And Upgraded With Today?s Buyer In Mind. If You?ve Been Searching For A Turn-key Home That Blends Style, Comfort, And Functionality, This Is The One.
Rooms Sizes
Kitchen:
First
Dining Room:
First
Living Room:
First
Family Room:
First
Den:
n/a
Bedroom 1:
Second
Bedroom 2:
Second
Bedroom 3:
Second
Bedroom 4:
First
Room Levels
Basement:
Bath(s) Other, Family Room, Utility Room
Ground:
n/a
Level 1:
1Bedroom,BathMain,DiningRm,FamilyRm,Kitchen,LivingRm,MudRoom
Level 2:
4 Or More Bedrooms, Bath(s) Other, Laundry Room
Level 3:
n/a
Level Other:
n/a
Room Features
Kitchen:
Pantry, Separate Dining Area
Dining Room:
n/a
Master Bedroom:
n/a
Bath:
n/a
Interior Features
Square Foot:
n/a
Year Renovated:
2025
Basement:
Yes - Finished
Full Baths:
5
Half Baths:
0
Appliances:
Dishwasher, Microwave Oven, Range/Oven-Gas, Refrigerator
Flooring:
Vinyl-Linoleum, Wood
Fireplaces:
2
Fireplace:
Bedroom 1, Family Room
Interior:
n/a
Exterior Features
Garage Space:
1-Car
Garage:
Attached Garage
Driveway:
1 Car Width
Roof:
Asphalt Shingle
Exterior:
Composition Siding, Vinyl Siding
Swimming Pool:
No
Pool:
n/a
Utilities
Heating System:
2 Units, Forced Hot Air
Heating Source:
Gas-Natural
Cooling:
2 Units, Central Air
Water Heater:
n/a
Water:
Public Water
Sewer:
Public Sewer
Services:
n/a
Lot Features
Acres:
0.21
Lot Dimensions:
59.04X154.83
Lot Features:
n/a
School Information
Elementary:
n/a
Middle:
n/a
High School:
n/a
Community Information
County:
Union
Town:
Union Twp.
Neighborhood:
n/a
Application Fee:
n/a
Association Fee:
n/a
Fee Includes:
n/a
Amenities:
n/a
Pets:
n/a
Financial Considerations
List Price:
$999,000
Tax Amount:
$10,460
Land Assessment:
$21,500
Build. Assessment:
$25,300
Total Assessment:
$46,800
Tax Rate:
22.35
Tax Year:
2024
Ownership Type:
Fee Simple
Listing Information
MLS ID:
3985748
List Date:
09-09-2025
Days On Market:
0
Listing Broker:
KELLER WILLIAMS REALTY
Listing Agent:




























Request More Information
Shawn and Diane Fox
RE/MAX American Dream
3108 Route 10 West
Denville, NJ 07834
Call: (973) 277-7853
Web: GlenmontCommons.com

