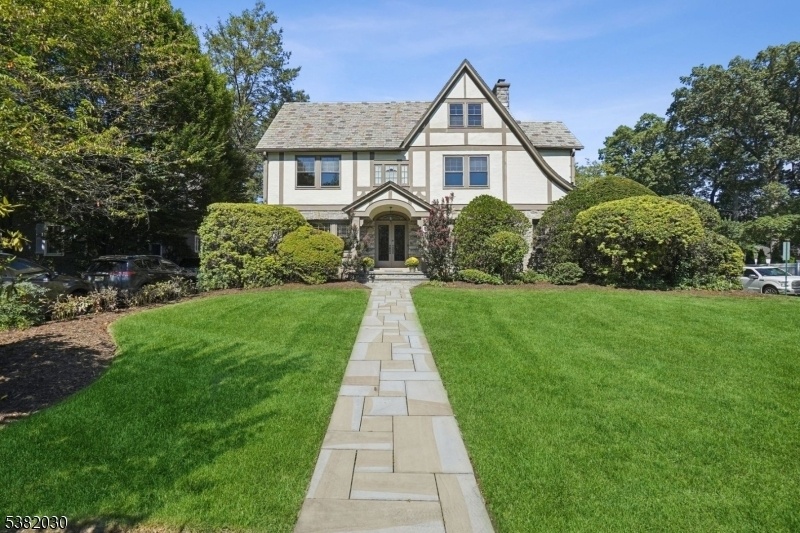46 Cambridge Rd
Montclair Twp, NJ 07042




































Price: $1,249,000
GSMLS: 3985736Type: Single Family
Style: Colonial
Beds: 4
Baths: 3 Full & 1 Half
Garage: 2-Car
Year Built: 1928
Acres: 0.29
Property Tax: $30,388
Description
This Stunning 4-bedroom, 3.1-bath Arts & Crafts Home Showcases Timeless Granite Stonework, A Slate Roof, And An Inviting Entryway. The First Floor Includes A Gracious Living Room With Fireplace, Formal Dining Room, Den, Powder Room, And A Radiant-heated Sunroom. The Updated Eat-in Kitchen Features A 6-burner Wolf Range, Custom Cabinetry, And A Mudroom With Direct Access To The Attached 2-car Garage. Upstairs, The Expansive And Sunny Primary Suite Offers A Private Bath And Ample Closets, Joined By Two Additional Bedrooms And A Full, Updated Hall Bath. The Third Floor Provides A Private Fourth Bedroom With Its Own Full Bath. The Basement Includes Laundry And Offers Excellent Potential For Finishing. Ideally Located On A Quiet Side Street Near Walnut Street's Train Station, Acclaimed Restaurants, And The Popular Montclair Farmer's Market. A Uniquely Gracious, Stately Home!
Rooms Sizes
Kitchen:
First
Dining Room:
First
Living Room:
First
Family Room:
n/a
Den:
First
Bedroom 1:
Second
Bedroom 2:
Second
Bedroom 3:
Second
Bedroom 4:
Third
Room Levels
Basement:
Laundry Room, Toilet
Ground:
n/a
Level 1:
Den,DiningRm,Foyer,GarEnter,Kitchen,LivingRm,MudRoom,PowderRm,Sunroom
Level 2:
3 Bedrooms, Bath Main, Bath(s) Other
Level 3:
1 Bedroom, Bath(s) Other, Storage Room
Level Other:
n/a
Room Features
Kitchen:
Eat-In Kitchen
Dining Room:
Formal Dining Room
Master Bedroom:
Full Bath
Bath:
Stall Shower
Interior Features
Square Foot:
n/a
Year Renovated:
n/a
Basement:
Yes - Full
Full Baths:
3
Half Baths:
1
Appliances:
Carbon Monoxide Detector, Dishwasher, Disposal, Dryer, Kitchen Exhaust Fan, Microwave Oven, Range/Oven-Gas, Refrigerator, Washer
Flooring:
Tile, Wood
Fireplaces:
1
Fireplace:
Living Room, Wood Burning
Interior:
Blinds,CODetect,FireExtg,SecurSys,SmokeDet,StallShw,TubShowr
Exterior Features
Garage Space:
2-Car
Garage:
Attached,InEntrnc
Driveway:
Blacktop, Driveway-Exclusive
Roof:
Slate
Exterior:
Stone, Stucco
Swimming Pool:
No
Pool:
n/a
Utilities
Heating System:
Radiant - Hot Water, Radiators - Steam
Heating Source:
Gas-Natural
Cooling:
2 Units, Central Air
Water Heater:
Gas
Water:
Public Water
Sewer:
Public Sewer
Services:
n/a
Lot Features
Acres:
0.29
Lot Dimensions:
80X160
Lot Features:
Corner, Level Lot
School Information
Elementary:
MAGNET
Middle:
MAGNET
High School:
MONTCLAIR
Community Information
County:
Essex
Town:
Montclair Twp.
Neighborhood:
n/a
Application Fee:
n/a
Association Fee:
n/a
Fee Includes:
n/a
Amenities:
n/a
Pets:
n/a
Financial Considerations
List Price:
$1,249,000
Tax Amount:
$30,388
Land Assessment:
$364,000
Build. Assessment:
$529,000
Total Assessment:
$893,000
Tax Rate:
3.40
Tax Year:
2024
Ownership Type:
Fee Simple
Listing Information
MLS ID:
3985736
List Date:
09-09-2025
Days On Market:
0
Listing Broker:
PROMINENT PROPERTIES SIR
Listing Agent:




































Request More Information
Shawn and Diane Fox
RE/MAX American Dream
3108 Route 10 West
Denville, NJ 07834
Call: (973) 277-7853
Web: GlenmontCommons.com

