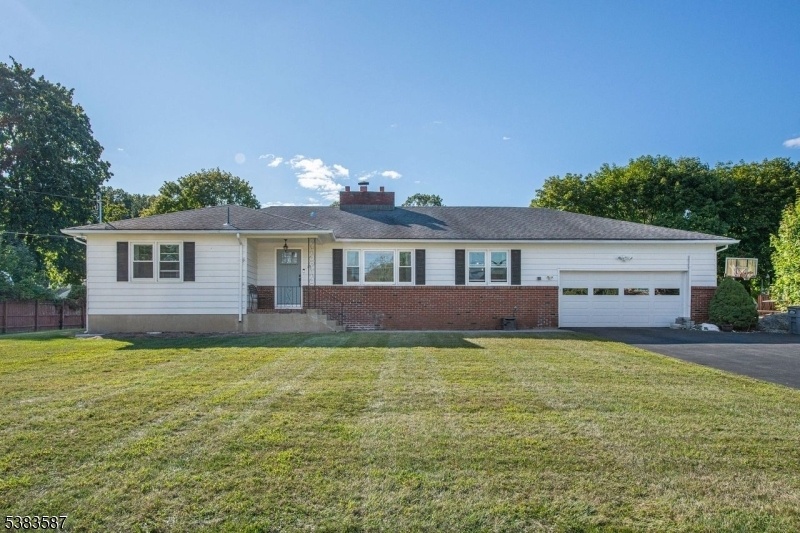25 Chase Dr
Roxbury Twp, NJ 07847


































Price: $609,000
GSMLS: 3985642Type: Single Family
Style: Ranch
Beds: 4
Baths: 3 Full & 2 Half
Garage: 2-Car
Year Built: 1970
Acres: 0.26
Property Tax: $9,605
Description
Welcome To Your Dream Home At 25 Chase Drive, Where Sophistication Meets Comfort In This Oversized 4 Bedroom Ranch That Captivates From The Moment You Enter. Step Into A Stunning Living Room Adorned With A Cozy Fireplace, Perfect For Relaxed Gatherings Or Elegant Entertaining. The Chef?s Paradise Kitchen Boasts A Breakfast Bar And Spacious Dining Area, Showcasing Top-of-the-line Zline Appliances, Including A 7-burner Griddle And Dual Ovens, Making Culinary Creations Enjoyable. Retreat To The Luxurious Owners' Suite, Complete With A Private En Suite Bathroom That Provides A Serene Escape. The Additional Bedrooms Are Beautifully Appointed, Offering Ample Space For Everyone. Outdoors, An Amazing Level Yard Awaits, Perfect For Gardening, Play, Or Entertaining, All Nestled In A Sought-after Neighborhood. This Home Features A Convenient Mudroom And A Dedicated Laundry Room To Enhance Everyday Living. The True Gem Is The Finished Oversized Basement, Featuring A Versatile Layout With A Family Room, Playroom, Office, And A Separate Entrance?ideal For Mother-daughter Potential. For Fitness Enthusiasts, A Dedicated Home Gym Space Ensures Motivation And Convenience. The Spacious Two-car Garage Adds Practicality, Providing Ample Storage And Parking. Designed For Modern Living, This Remarkable Home Effortlessly Combines Elegance And Functionality?making It A Rare Find In Roxbury. Don?t Miss The Chance To Make This Stunning Ranch Your Forever Home!
Rooms Sizes
Kitchen:
n/a
Dining Room:
n/a
Living Room:
n/a
Family Room:
n/a
Den:
n/a
Bedroom 1:
n/a
Bedroom 2:
n/a
Bedroom 3:
n/a
Bedroom 4:
n/a
Room Levels
Basement:
1Bedroom,BathOthr,Exercise,FamilyRm,Leisure,OutEntrn,Pantry,SittngRm
Ground:
n/a
Level 1:
4+Bedrms,BathMain,BathOthr,DiningRm,Vestibul,Foyer,GarEnter,InsdEntr,Kitchen,Laundry,LivingRm,MudRoom,Pantry
Level 2:
n/a
Level 3:
n/a
Level Other:
n/a
Room Features
Kitchen:
Breakfast Bar, Pantry
Dining Room:
Formal Dining Room
Master Bedroom:
1st Floor, Full Bath
Bath:
n/a
Interior Features
Square Foot:
n/a
Year Renovated:
n/a
Basement:
Yes - Finished, Full, Walkout
Full Baths:
3
Half Baths:
2
Appliances:
Carbon Monoxide Detector, Dishwasher, Dryer, Microwave Oven, Range/Oven-Gas, Refrigerator, Washer
Flooring:
n/a
Fireplaces:
1
Fireplace:
Living Room
Interior:
n/a
Exterior Features
Garage Space:
2-Car
Garage:
Attached,Built-In,InEntrnc
Driveway:
Blacktop
Roof:
Asphalt Shingle
Exterior:
Wood Shingle
Swimming Pool:
n/a
Pool:
n/a
Utilities
Heating System:
1 Unit
Heating Source:
Gas-Natural
Cooling:
1 Unit
Water Heater:
n/a
Water:
Public Water
Sewer:
Public Sewer
Services:
n/a
Lot Features
Acres:
0.26
Lot Dimensions:
n/a
Lot Features:
Level Lot
School Information
Elementary:
Lincoln Roosevelt Elementary School (5-6)
Middle:
Eisenhower Middle School (7-8)
High School:
Roxbury High School (9-12)
Community Information
County:
Morris
Town:
Roxbury Twp.
Neighborhood:
n/a
Application Fee:
n/a
Association Fee:
n/a
Fee Includes:
n/a
Amenities:
n/a
Pets:
n/a
Financial Considerations
List Price:
$609,000
Tax Amount:
$9,605
Land Assessment:
$98,400
Build. Assessment:
$256,100
Total Assessment:
$354,500
Tax Rate:
2.75
Tax Year:
2024
Ownership Type:
Fee Simple
Listing Information
MLS ID:
3985642
List Date:
09-08-2025
Days On Market:
0
Listing Broker:
RE/MAX SELECT
Listing Agent:


































Request More Information
Shawn and Diane Fox
RE/MAX American Dream
3108 Route 10 West
Denville, NJ 07834
Call: (973) 277-7853
Web: GlenmontCommons.com




