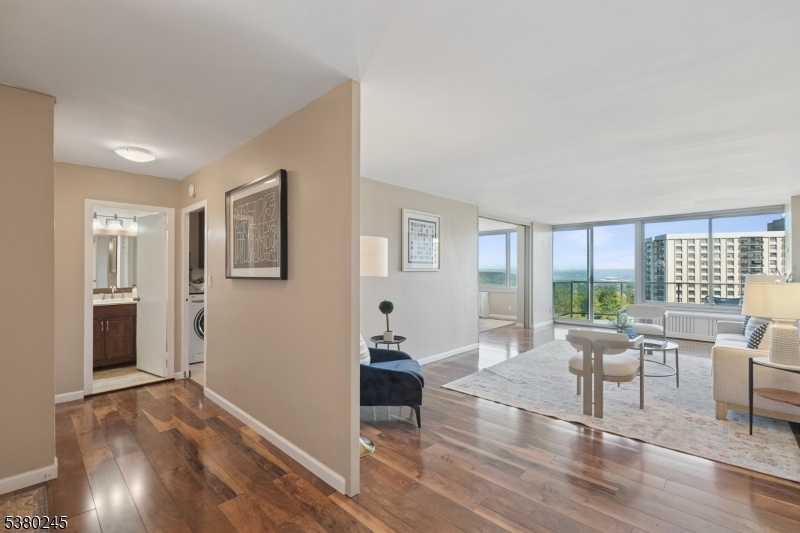1 Claridge Drive Unit 1016
Verona Twp, NJ 07044































Price: $329,000
GSMLS: 3985472Type: Condo/Townhouse/Co-op
Style: One Floor Unit
Beds: 1
Baths: 1 Full & 1 Half
Garage: No
Year Built: 1965
Acres: 0.30
Property Tax: $5,434
Description
From Sunrise To Sunset, Your Backdrop In This 10th Floor, One-bedroom Condo Is Nothing Short Of Spectacular! The Amenities Will Make It Feel Like Your Own Private Resort. Evenings Unfold With Cocktails On Your Balcony Overlooking The Sweeping Vistas: North To The Ramapo Mountains & Winter Glimpses Of The City Skyline To The East. Shimmering Pool & Tennis Courts Below. Inside, Light Floods Every Corner Of This Sophisticated Space. A Primary Ensuite With Full Bath & Spacious Walk-in Closet. Additional Powder Room Off The Entry Hall. The Kitchen Features Eat-in Counter Space & Stainless Appliances: Bosch Dishwasher, Lg Combo Washer/dryer, Frigidaire Fridge. Pocket Doors Section Off The Formal Dining Room For Privacy Or To Create An Office. Built-in Shelving For Bar Or Treasures. Expansive, Bright Living Room. Great Storage And Thoughtful Design Throughout! This Coveted Line Of Units Is Beloved For Its Views And Unmatched Sense Of Air And Openness. Life Here Is All About Ease. 24/7 Concierge Greets You At The Door. Just Down The Hill, Shops And Dining Await. This Is More Than A Condo, It's A Lifestyle Perched Above It All With The World At Your Feet And Horizons That Inspire. Valet Parking For Residents. Monthly Fees: Maintenance $1,208.94. $75 If No Vehicle. Maintenance Inclus Heat, Sewer, Water, Electric, Pool (with Stellar Nyc Views), Tennis, Snow Removal, Landscaping, Gym, Community Room, 24/7 Concierge, And Storage. Balcony Project $448.40 Started Aug 1, 2025, For 10 Months.
Rooms Sizes
Kitchen:
10x12
Dining Room:
10x12
Living Room:
13x25
Family Room:
n/a
Den:
n/a
Bedroom 1:
13x24
Bedroom 2:
n/a
Bedroom 3:
n/a
Bedroom 4:
n/a
Room Levels
Basement:
n/a
Ground:
n/a
Level 1:
1 Bedroom, Bath Main, Dining Room, Foyer, Kitchen, Living Room, Porch, Powder Room
Level 2:
n/a
Level 3:
n/a
Level Other:
n/a
Room Features
Kitchen:
See Remarks
Dining Room:
Formal Dining Room
Master Bedroom:
Full Bath
Bath:
Stall Shower
Interior Features
Square Foot:
1,200
Year Renovated:
n/a
Basement:
No
Full Baths:
1
Half Baths:
1
Appliances:
Carbon Monoxide Detector, Dishwasher, Dryer, Range/Oven-Electric, Refrigerator, See Remarks, Washer
Flooring:
Carpeting, Tile, Vinyl-Linoleum
Fireplaces:
No
Fireplace:
n/a
Interior:
BarDry,Elevator,AlrmFire,SmokeDet
Exterior Features
Garage Space:
No
Garage:
n/a
Driveway:
Common, Driveway-Shared, Parking Lot-Exclusive, See Remarks
Roof:
Flat
Exterior:
Stone
Swimming Pool:
Yes
Pool:
Association Pool
Utilities
Heating System:
Multi-Zone
Heating Source:
Electric
Cooling:
Central Air, Multi-Zone Cooling
Water Heater:
Electric
Water:
Public Water
Sewer:
Public Sewer
Services:
Cable TV, Fiber Optic, Garbage Included
Lot Features
Acres:
0.30
Lot Dimensions:
n/a
Lot Features:
Mountain View
School Information
Elementary:
LANING AVE
Middle:
WHITEHORNE
High School:
VERONA
Community Information
County:
Essex
Town:
Verona Twp.
Neighborhood:
The Claridge
Application Fee:
$6,045
Association Fee:
$1,208 - Monthly
Fee Includes:
Electric, Heat, Maintenance-Common Area, Maintenance-Exterior, Sewer Fees, Snow Removal, Trash Collection, Water Fees
Amenities:
Elevator, Exercise Room, Pool-Outdoor, Storage, Tennis Courts
Pets:
No
Financial Considerations
List Price:
$329,000
Tax Amount:
$5,434
Land Assessment:
$30,000
Build. Assessment:
$146,100
Total Assessment:
$176,100
Tax Rate:
3.09
Tax Year:
2024
Ownership Type:
Condominium
Listing Information
MLS ID:
3985472
List Date:
09-08-2025
Days On Market:
0
Listing Broker:
PROMINENT PROPERTIES SIR
Listing Agent:































Request More Information
Shawn and Diane Fox
RE/MAX American Dream
3108 Route 10 West
Denville, NJ 07834
Call: (973) 277-7853
Web: GlenmontCommons.com

