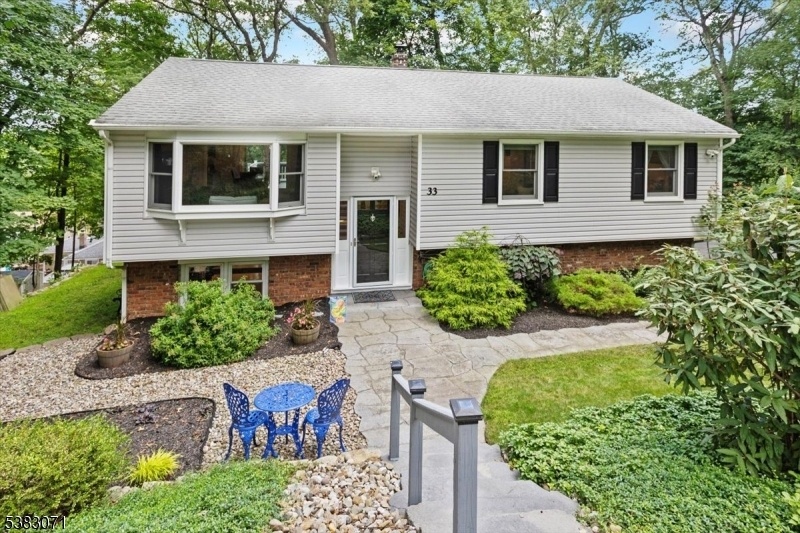33 Ford Rd
Roxbury Twp, NJ 07850






























Price: $499,000
GSMLS: 3985457Type: Single Family
Style: Bi-Level
Beds: 3
Baths: 1 Full & 1 Half
Garage: 2-Car
Year Built: 1969
Acres: 0.34
Property Tax: $7,007
Description
Welcome To This Beautifully Maintained Three-bedroom Bi-level Home, Perfectly Situated On A Private Double Lot In The Desirable Shore Hills Section Of Landing. The Expanded Lot Provides Extra Privacy Between Neighbors While Keeping You Close To All The Community Has To Offer. Inside, No Detail Has Been Overlooked The Pride Of Ownership Shows Throughout. The Spacious Floor Plan Features Hardwood Flooring Across The First Level, Updated Bathrooms. Step Outside And Enjoy The Meticulously Landscaped Grounds, Complete With Seasonal Views Of Lake Hopatcong. For Those Who Love Lake Life, Membership At The Shore Hills Country Club Is Available, Offering Year-round Recreation From Summer Boating And Beach Days To Winter Activities. A Few (of Many) Upgrades To Mention Include, Bathrooms, Driveway, Central Air 2022, Hardscape & Drainage, Upgraded 200-amp Electrical Service With 30-amp Rv Hook-up, Portable Generator Hook Up & Generator Included. Public Water And Sewer, Natural Gas In The Street, And Ample Off-street Parking. With Countless Updates Already Completed, This Home Is Ready For You To Move In And Start Enjoying Both Comfort And Convenience In A Truly Special Location.
Rooms Sizes
Kitchen:
13x8 First
Dining Room:
13x10 First
Living Room:
17x13 First
Family Room:
22x16 Ground
Den:
n/a
Bedroom 1:
13x11 First
Bedroom 2:
14x10 First
Bedroom 3:
10x10 First
Bedroom 4:
n/a
Room Levels
Basement:
n/a
Ground:
FamilyRm,GarEnter,Laundry,Utility,Walkout
Level 1:
3 Bedrooms, Bath Main, Dining Room, Kitchen, Living Room, Powder Room
Level 2:
n/a
Level 3:
n/a
Level Other:
n/a
Room Features
Kitchen:
Breakfast Bar, Separate Dining Area
Dining Room:
Formal Dining Room
Master Bedroom:
Half Bath
Bath:
n/a
Interior Features
Square Foot:
1,686
Year Renovated:
n/a
Basement:
No
Full Baths:
1
Half Baths:
1
Appliances:
Carbon Monoxide Detector, Dryer, Generator-Hookup, Microwave Oven, Range/Oven-Electric, Refrigerator, Washer, Water Softener-Own
Flooring:
Tile, Wood
Fireplaces:
No
Fireplace:
n/a
Interior:
CODetect,FireExtg,SmokeDet,TubShowr
Exterior Features
Garage Space:
2-Car
Garage:
Built-In Garage
Driveway:
2 Car Width, Additional Parking, Off-Street Parking
Roof:
Asphalt Shingle
Exterior:
Vinyl Siding
Swimming Pool:
No
Pool:
n/a
Utilities
Heating System:
1 Unit, Baseboard - Hotwater
Heating Source:
Oil Tank Above Ground - Outside, See Remarks
Cooling:
1 Unit, Central Air
Water Heater:
From Furnace
Water:
Public Water
Sewer:
Public Sewer
Services:
Cable TV Available, Garbage Included
Lot Features
Acres:
0.34
Lot Dimensions:
120X125
Lot Features:
Lake/Water View
School Information
Elementary:
Nixon Elementary School (K-4)
Middle:
Eisenhower Middle School (7-8)
High School:
Roxbury High School (9-12)
Community Information
County:
Morris
Town:
Roxbury Twp.
Neighborhood:
Landing
Application Fee:
n/a
Association Fee:
n/a
Fee Includes:
n/a
Amenities:
n/a
Pets:
n/a
Financial Considerations
List Price:
$499,000
Tax Amount:
$7,007
Land Assessment:
$95,800
Build. Assessment:
$159,100
Total Assessment:
$254,900
Tax Rate:
2.75
Tax Year:
2024
Ownership Type:
Fee Simple
Listing Information
MLS ID:
3985457
List Date:
09-08-2025
Days On Market:
0
Listing Broker:
RE/MAX HERITAGE PROPERTIES
Listing Agent:






























Request More Information
Shawn and Diane Fox
RE/MAX American Dream
3108 Route 10 West
Denville, NJ 07834
Call: (973) 277-7853
Web: GlenmontCommons.com




