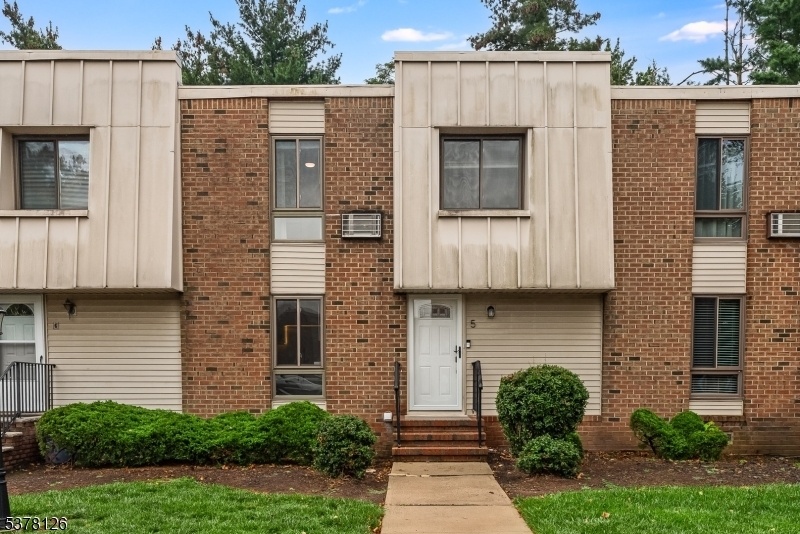595-5 Auten Road
Hillsborough Twp, NJ 08844




















Price: $324,900
GSMLS: 3985435Type: Condo/Townhouse/Co-op
Style: Multi Floor Unit
Beds: 2
Baths: 1 Full & 1 Half
Garage: No
Year Built: 1975
Acres: 0.00
Property Tax: $4,727
Description
Welcome To This Beautifully Renovated Condo In The Desirable Claremont Hills Community. Step Inside To Discover Stunning New Luxury Vinyl Plank Flooring That Flows Seamlessly Across The First Floor, Setting The Tone For Modern Comfort And Style. The Kitchen Is Light, Bright, And Inviting Showcasing Crisp White Cabinetry, A Sleek Subway Tile Backsplash, And Gleaming Granite Countertops. Outfitted With Brand-new Stainless Steel Appliances, Plus A Newer Washer And Dryer, This Space Is As Functional As It Is Elegant. The Open-concept Living Area Is Filled With Natural Light, Thanks To Oversized Windows And Sliding Glass Doors That Lead You To Your Outdoor Area Perfect For Morning Coffee Or Evening Relaxation. Upstairs, You'll Find Two Generously Sized Bedrooms, Including A Serene Primary Suite With A Custom Walk-in Closet Designed To Keep Everything Beautifully Organized. Both Bathrooms Have Been Fully Renovated With Thoughtful Finishes. Additional Highlights Include A Brand-new Ac Units, A New Hot Water Heater, Additional Storage Space And The Convenience Of Two Assigned Parking Spaces. Ideally Situated Near Hillsborough's Vibrant Restaurants, Shopping Centers, Scenic Parks, And More, This Home Truly Offers The Best Of Comfort And Convenience. Move Right In And Start Enjoying Everything This Exceptional Condo Has To Offer.
Rooms Sizes
Kitchen:
12x10 First
Dining Room:
11x10 First
Living Room:
14x12 First
Family Room:
n/a
Den:
n/a
Bedroom 1:
15x13 Second
Bedroom 2:
11x11 Second
Bedroom 3:
n/a
Bedroom 4:
n/a
Room Levels
Basement:
Storage Room
Ground:
n/a
Level 1:
BathOthr,DiningRm,InsdEntr,Kitchen,LivingRm,LivDinRm,OutEntrn
Level 2:
2 Bedrooms, Bath Main
Level 3:
n/a
Level Other:
n/a
Room Features
Kitchen:
Eat-In Kitchen, Separate Dining Area
Dining Room:
Living/Dining Combo
Master Bedroom:
Walk-In Closet
Bath:
Tub Shower
Interior Features
Square Foot:
n/a
Year Renovated:
2023
Basement:
No
Full Baths:
1
Half Baths:
1
Appliances:
Carbon Monoxide Detector, Dishwasher, Dryer, Microwave Oven, Range/Oven-Electric, Refrigerator, Washer
Flooring:
Carpeting, Laminate, Tile
Fireplaces:
No
Fireplace:
n/a
Interior:
CODetect,FireExtg,SmokeDet,StallTub,WlkInCls
Exterior Features
Garage Space:
No
Garage:
n/a
Driveway:
Assigned, Blacktop, Parking Lot-Shared
Roof:
Asphalt Shingle
Exterior:
Aluminum Siding, Brick, Vinyl Siding
Swimming Pool:
Yes
Pool:
Association Pool
Utilities
Heating System:
1 Unit, Baseboard - Electric
Heating Source:
Electric
Cooling:
Wall A/C Unit(s)
Water Heater:
Electric
Water:
Public Water
Sewer:
Public Sewer
Services:
Cable TV Available
Lot Features
Acres:
0.00
Lot Dimensions:
n/a
Lot Features:
n/a
School Information
Elementary:
n/a
Middle:
HILLSBORO
High School:
HILLSBORO
Community Information
County:
Somerset
Town:
Hillsborough Twp.
Neighborhood:
Claremont Hills
Application Fee:
n/a
Association Fee:
$512 - Monthly
Fee Includes:
Maintenance-Common Area, Maintenance-Exterior, Snow Removal, Trash Collection, Water Fees
Amenities:
Pool-Outdoor, Storage, Tennis Courts
Pets:
Yes
Financial Considerations
List Price:
$324,900
Tax Amount:
$4,727
Land Assessment:
$150,000
Build. Assessment:
$110,600
Total Assessment:
$260,600
Tax Rate:
2.09
Tax Year:
2024
Ownership Type:
Condominium
Listing Information
MLS ID:
3985435
List Date:
09-08-2025
Days On Market:
0
Listing Broker:
COLDWELL BANKER REALTY
Listing Agent:




















Request More Information
Shawn and Diane Fox
RE/MAX American Dream
3108 Route 10 West
Denville, NJ 07834
Call: (973) 277-7853
Web: GlenmontCommons.com

