8 Hemingway Dr
Alexandria Twp, NJ 08848
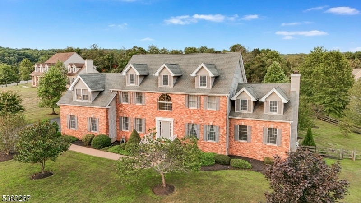
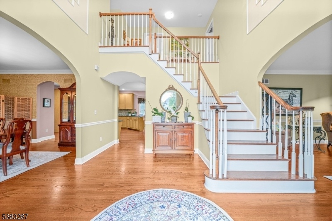
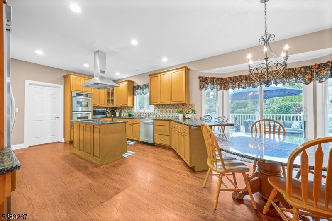
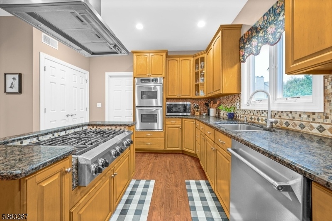
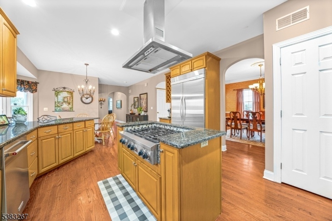
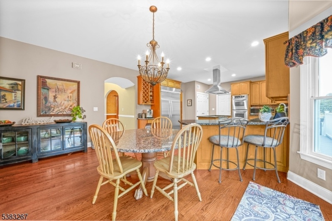
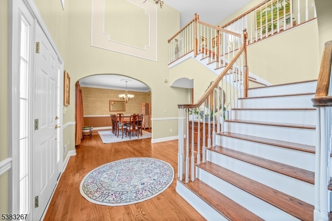
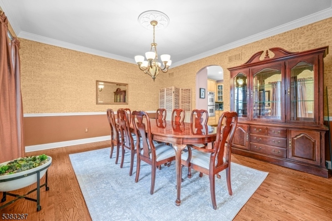
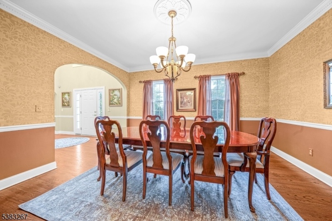
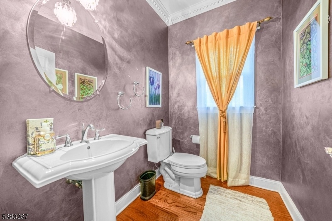
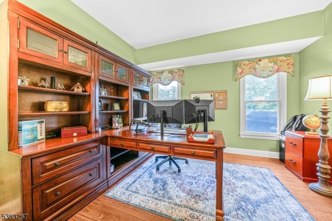
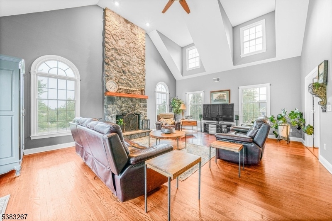
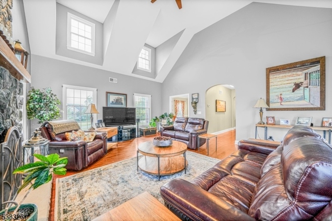
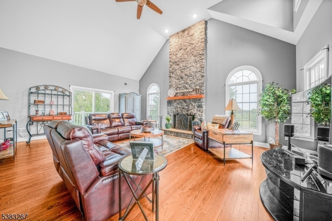
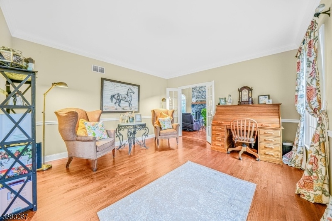
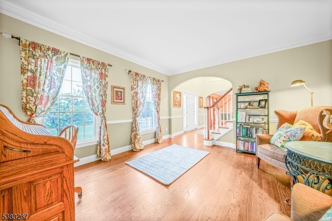
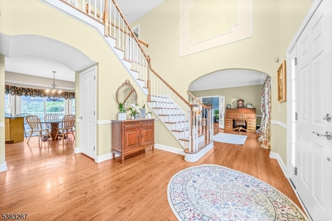
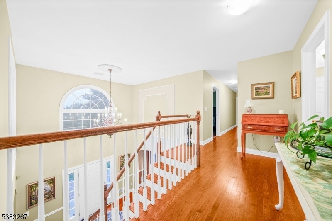
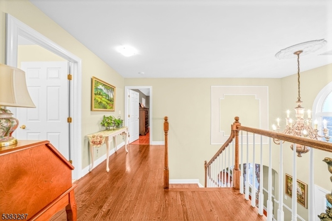
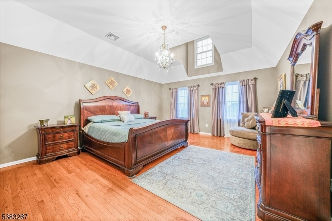
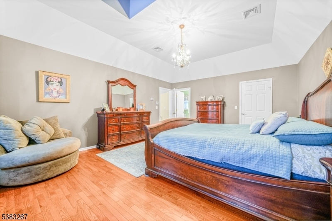
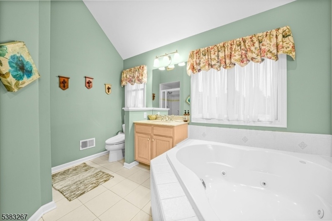
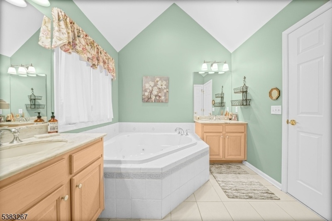
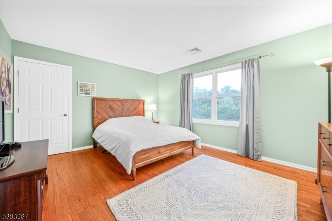
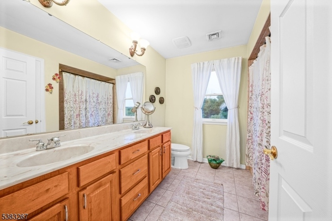
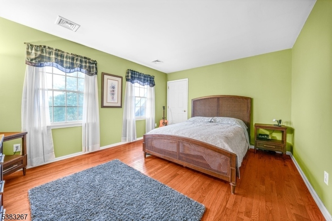
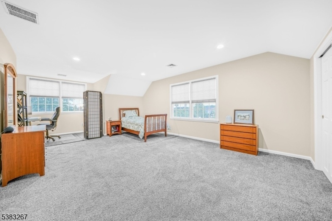
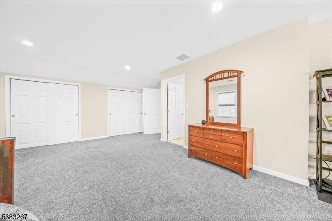
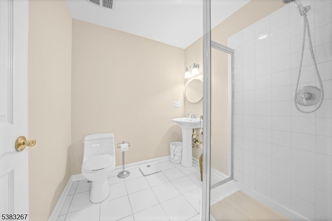
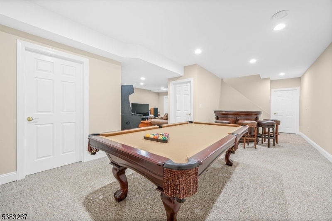
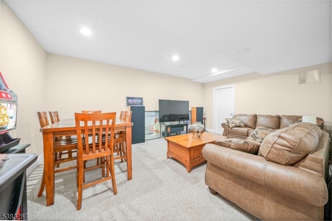
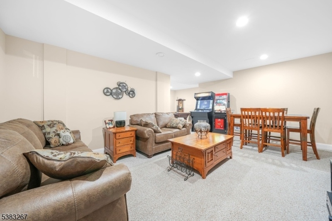
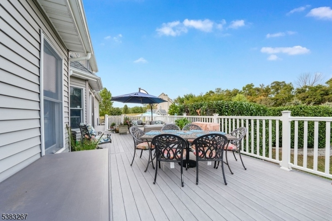
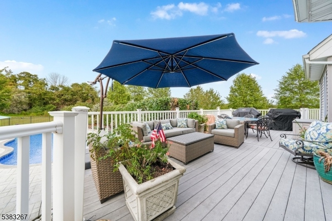
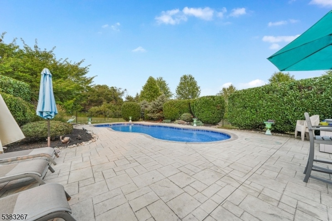
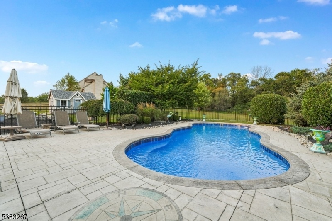
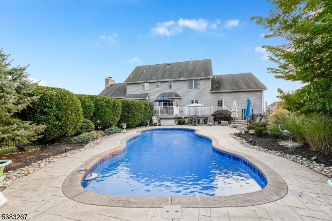
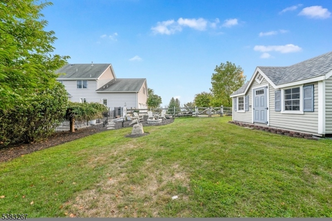
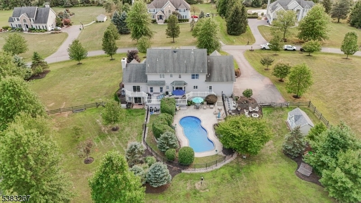
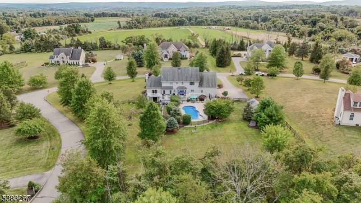
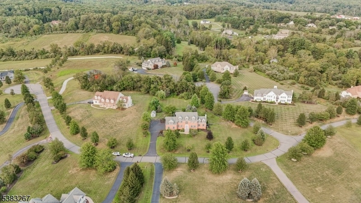
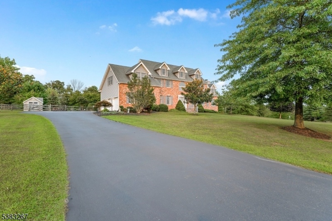
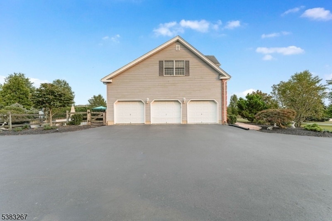
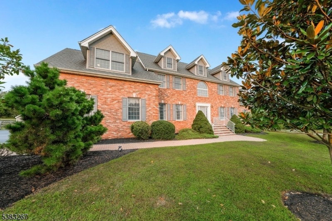
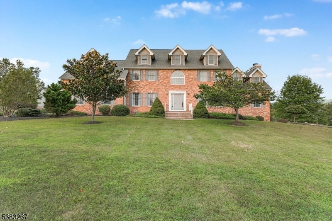
Price: $899,999
GSMLS: 3985433Type: Single Family
Style: Colonial
Beds: 4
Baths: 3 Full & 1 Half
Garage: 3-Car
Year Built: 2004
Acres: 1.51
Property Tax: $17,399
Description
Welcome Home! Beautifully Maintained Hemingway Estate Home. Approx 3,610 Sqft Of Living Space Featuring A Full Brick Front, Designer Kitchen With Custom Cabinetry, Granite Countertops, Tile Backsplash, Center Island With 6-burner Cooktop, Double Oven, Stainless Steel Appliances, And Large Pantry. Sliders Lead To A 70'' Maintenance-free Deck Overlooking A Private Backyard Oasis With An In-ground Fiberglass Pool, Stamped Concrete Patio, And Professional Landscaping. Inside, Enjoy Hardwood Flooring Throughout The 1st And 2nd Floors, A Formal Living And Dining Room, And A 1st-floor Den/guest Room With French Doors. The 2-story Great Room Boasts A Floor-to-ceiling Stone Fireplace. The Luxurious Master Suite Offers A Tray Ceiling And Spa-like Bath With Jacuzzi. A Huge 2nd-floor Suite/playroom With Full Bath Plus Two Additional Spacious Bedrooms Complete The Upper Level. The Partially Finished Basement (over 800 Sq. Ft.) Includes A Combo Pool Room, Game Room, And Leisure Room, With Walkout Access To The Pool Area And Ample Storage. Whole Home Generator For Peace Of Mind.
Rooms Sizes
Kitchen:
n/a
Dining Room:
n/a
Living Room:
n/a
Family Room:
n/a
Den:
n/a
Bedroom 1:
n/a
Bedroom 2:
n/a
Bedroom 3:
n/a
Bedroom 4:
n/a
Room Levels
Basement:
n/a
Ground:
n/a
Level 1:
n/a
Level 2:
n/a
Level 3:
n/a
Level Other:
n/a
Room Features
Kitchen:
Center Island, Eat-In Kitchen
Dining Room:
n/a
Master Bedroom:
n/a
Bath:
n/a
Interior Features
Square Foot:
3,610
Year Renovated:
2015
Basement:
Yes - Full, Partial, Walkout
Full Baths:
3
Half Baths:
1
Appliances:
Carbon Monoxide Detector, Cooktop - Gas, Dishwasher, Dryer, Refrigerator, Wall Oven(s) - Electric, Washer
Flooring:
n/a
Fireplaces:
1
Fireplace:
Great Room
Interior:
Blinds,CODetect,FireExtg,CeilHigh,JacuzTyp,SmokeDet,StallShw,StallTub,TubOnly,TubShowr,WndwTret
Exterior Features
Garage Space:
3-Car
Garage:
Built-In Garage
Driveway:
1 Car Width, Additional Parking, Blacktop
Roof:
Asphalt Shingle
Exterior:
Brick, Vinyl Siding
Swimming Pool:
Yes
Pool:
In-Ground Pool
Utilities
Heating System:
2 Units, Forced Hot Air, Multi-Zone
Heating Source:
Gas-Propane Leased
Cooling:
2 Units, Central Air, Multi-Zone Cooling
Water Heater:
From Furnace
Water:
Private, Well
Sewer:
Septic 4 Bedroom Town Verified
Services:
Cable TV Available, Garbage Extra Charge
Lot Features
Acres:
1.51
Lot Dimensions:
n/a
Lot Features:
Corner, Open Lot
School Information
Elementary:
LES.WILSON
Middle:
ALEXANDRIA
High School:
DEL.VALLEY
Community Information
County:
Hunterdon
Town:
Alexandria Twp.
Neighborhood:
n/a
Application Fee:
n/a
Association Fee:
n/a
Fee Includes:
n/a
Amenities:
n/a
Pets:
n/a
Financial Considerations
List Price:
$899,999
Tax Amount:
$17,399
Land Assessment:
$180,100
Build. Assessment:
$399,700
Total Assessment:
$579,800
Tax Rate:
3.00
Tax Year:
2024
Ownership Type:
Fee Simple
Listing Information
MLS ID:
3985433
List Date:
09-08-2025
Days On Market:
77
Listing Broker:
EXP REALTY, LLC
Listing Agent:













































Request More Information
Shawn and Diane Fox
RE/MAX American Dream
3108 Route 10 West
Denville, NJ 07834
Call: (973) 277-7853
Web: GlenmontCommons.com

