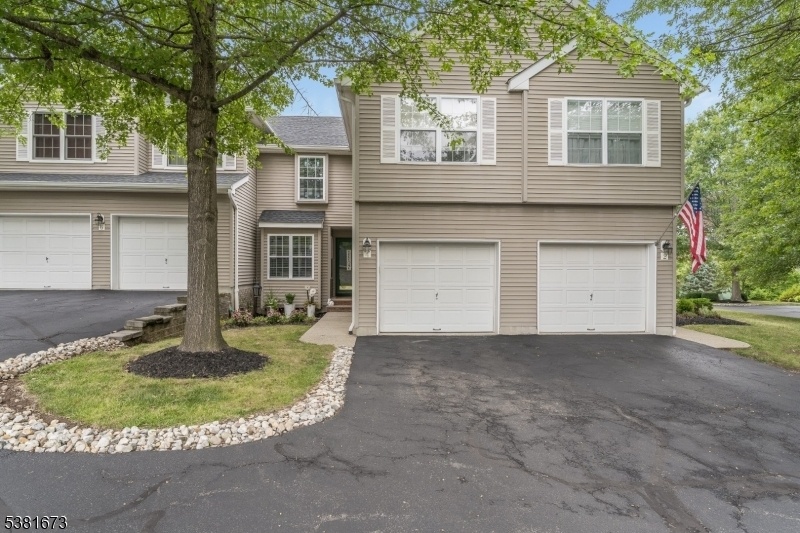4 Arcola Way
Clinton Twp, NJ 08801

































Price: $515,000
GSMLS: 3985355Type: Condo/Townhouse/Co-op
Style: Townhouse-Interior
Beds: 2
Baths: 2 Full & 2 Half
Garage: 1-Car
Year Built: 1998
Acres: 0.00
Property Tax: $8,525
Description
A Superbly Maintained And Updated Two Bedroom, 2 Full-and-2 Half Bath Townhouse Complete With A Finished Basement And A Great Location Within A Small, Lightly Traveled Cul-de-sac Section Of Only Five Other Homes In The Highly Sought After Beaver Brook Country Club Community, Which In And Of Itself Also Offers Close Proximity To Shopping, Dining, Major Commuting Highways, And The Picturesque Historic Town Of Clinton. This Sparkling Clean, Warm-and-inviting Home Features A Totally Renovated (2023) Gourmet Kitchen With Quartzite Countertops, Custom White Cabinetry, Upgraded New Stainless Steel Appliances, An Attractive Tile Backsplash, A Large Stainless Steel Farmhouse Sink, And A Fully-windowed Adjacent Breakfast Room Or Sitting Area.this Lovely Custom-painted Home Also Offers A Spectacular Two-story Family Room With All New Flooring, And A Gas Fireplace With An Adjacent Wall Of Built-in Cabinetry. Elsewhere On The First Floor Is A Welcoming Entry Foyer And A Dining Room With Sliders Which Open Up Onto A Lovely And Very Private Deck With The Added Privacy Advantage Of Having No Other Units Behind It. Other Highlights Include An Expansive Newly-carpeted Master Bedroom With Two Walk-ins, A Private Master Bath With A Whirlpool Tub And Corian Vanity, A Second Bedroom With Its Own Private Bath, And A Largetwo-room Finished Basement With A Second Half-bath. Recent Improvements Include A New Deck (2019), A Roof Which Was Replaced In 2019, And Hvac System In 2018
Rooms Sizes
Kitchen:
14x11 First
Dining Room:
12x11 First
Living Room:
16x12 First
Family Room:
n/a
Den:
n/a
Bedroom 1:
22x11 Second
Bedroom 2:
17x12 Second
Bedroom 3:
n/a
Bedroom 4:
n/a
Room Levels
Basement:
Bath(s) Other, Rec Room, Utility Room
Ground:
n/a
Level 1:
Breakfast Room, Dining Room, Foyer, Kitchen, Living Room, Powder Room
Level 2:
2 Bedrooms, Bath Main, Bath(s) Other, Laundry Room
Level 3:
Attic
Level Other:
n/a
Room Features
Kitchen:
Breakfast Bar, Eat-In Kitchen, Separate Dining Area
Dining Room:
Formal Dining Room
Master Bedroom:
Full Bath, Walk-In Closet
Bath:
Jetted Tub, Stall Shower
Interior Features
Square Foot:
n/a
Year Renovated:
2023
Basement:
Yes - Finished, Full
Full Baths:
2
Half Baths:
2
Appliances:
Carbon Monoxide Detector, Dishwasher, Dryer, Microwave Oven, Range/Oven-Gas, Refrigerator, Washer
Flooring:
Carpeting, Tile, Wood
Fireplaces:
1
Fireplace:
Gas Fireplace, Living Room
Interior:
CODetect,CeilHigh,SmokeDet,StallShw,WlkInCls
Exterior Features
Garage Space:
1-Car
Garage:
Attached Garage, Garage Door Opener, Oversize Garage
Driveway:
1 Car Width, Additional Parking, Blacktop
Roof:
Asphalt Shingle
Exterior:
Vinyl Siding
Swimming Pool:
No
Pool:
n/a
Utilities
Heating System:
1 Unit, Forced Hot Air
Heating Source:
Gas-Natural
Cooling:
1 Unit, Ceiling Fan, Central Air
Water Heater:
Gas
Water:
Public Water
Sewer:
Public Sewer
Services:
Cable TV Available, Garbage Included
Lot Features
Acres:
0.00
Lot Dimensions:
n/a
Lot Features:
Cul-De-Sac
School Information
Elementary:
SPRUCERUN
Middle:
ROUND VLY
High School:
N.HUNTERDN
Community Information
County:
Hunterdon
Town:
Clinton Twp.
Neighborhood:
Beaver Brook-Fairway
Application Fee:
n/a
Association Fee:
$405 - Monthly
Fee Includes:
Maintenance-Common Area, Maintenance-Exterior, Snow Removal, Trash Collection
Amenities:
Tennis Courts
Pets:
Call
Financial Considerations
List Price:
$515,000
Tax Amount:
$8,525
Land Assessment:
$70,000
Build. Assessment:
$216,000
Total Assessment:
$286,000
Tax Rate:
2.98
Tax Year:
2024
Ownership Type:
Condominium
Listing Information
MLS ID:
3985355
List Date:
09-07-2025
Days On Market:
0
Listing Broker:
WEICHERT REALTORS
Listing Agent:

































Request More Information
Shawn and Diane Fox
RE/MAX American Dream
3108 Route 10 West
Denville, NJ 07834
Call: (973) 277-7853
Web: GlenmontCommons.com

