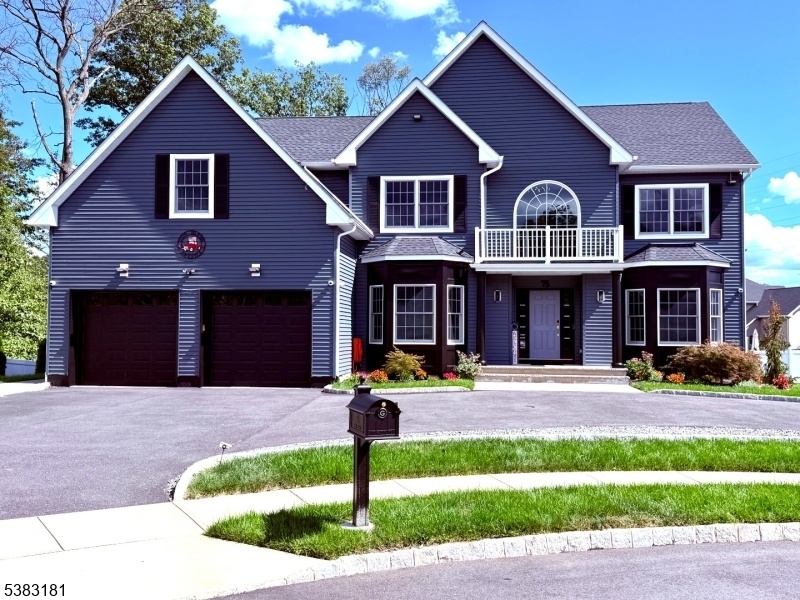75 Nance Rd
West Orange Twp, NJ 07052

















































Price: $1,499,000
GSMLS: 3985352Type: Single Family
Style: Colonial
Beds: 4
Baths: 2 Full & 1 Half
Garage: 2-Car
Year Built: 2023
Acres: 0.00
Property Tax: $28,951
Description
Gracefully Positioned On A Tranquil Cul-de-sac Within One Of The Area?s Most Prestigious Enclaves, This 4-bedroom, 2.5-bath Residence Epitomizes The Art Of Refined Living, Seamlessly Blending Sophistication, Comfort, And Elegance.upon Arrival, A Grand Chandelier Illuminates The Welcoming Foyer, Casting Its Glow Upon The Newly Installed Oak Hardwood Floors. At The Heart Of The Residence Lies A Bespoke Chef?s Kitchen, Designed With Gleaming Quartz Countertops, A Professional Pot Filler, Custom Cabinetry, And An Expansive Center Island An Inspired Stage For Culinary Artistry And Intimate Gatherings. The Adjoining Family Room Showcases Soaring Ceilings And Skylights, Bathing The Space In Natural Light Creating A Suited For Casual Comfort Or Gracious Entertaining. The Second Level Reveals Four Generously Proportioned Bedrooms. The Primary Suite Is Nothing Short Of A Private Retreat, Complete With Dual Walk-in Closets And A Spa-like Ensuite With Heated Floors, Offering An Atmosphere Of Indulgent Serenity. Additional Appointments Include A Dedicated Laundry Room, A Two-car Garage, Abundant Storage, And Refined Architectural Details. Beyond The Residence, Enjoy An Exceptional Lifestyle With Proximity To Parks, Recreational Amenities, Fine Dining, Premier Shopping, And Highly Regarded Schools. For The Golf Enthusiast, Both The Essex County Country Club And Crestmont Country Club Are Mere Minutes Away. Effortless Access To Major Highways And Public Transportation.
Rooms Sizes
Kitchen:
First
Dining Room:
n/a
Living Room:
First
Family Room:
n/a
Den:
First
Bedroom 1:
n/a
Bedroom 2:
n/a
Bedroom 3:
n/a
Bedroom 4:
n/a
Room Levels
Basement:
n/a
Ground:
n/a
Level 1:
n/a
Level 2:
n/a
Level 3:
n/a
Level Other:
n/a
Room Features
Kitchen:
Center Island, Eat-In Kitchen, Separate Dining Area
Dining Room:
n/a
Master Bedroom:
Full Bath, Walk-In Closet
Bath:
Jetted Tub, Stall Shower
Interior Features
Square Foot:
n/a
Year Renovated:
n/a
Basement:
Yes - Full, Unfinished
Full Baths:
2
Half Baths:
1
Appliances:
Carbon Monoxide Detector, Cooktop - Gas, Dishwasher, Kitchen Exhaust Fan, Microwave Oven, Range/Oven-Gas, Refrigerator, Stackable Washer/Dryer, Sump Pump, Wine Refrigerator
Flooring:
See Remarks
Fireplaces:
1
Fireplace:
Family Room
Interior:
CODetect,FireExtg,CeilHigh,JacuzTyp,StallTub,WlkInCls
Exterior Features
Garage Space:
2-Car
Garage:
Built-In Garage, Finished Garage, Garage Door Opener
Driveway:
Blacktop, Circular, Off-Street Parking
Roof:
Asphalt Shingle
Exterior:
Vinyl Siding
Swimming Pool:
No
Pool:
n/a
Utilities
Heating System:
Multi-Zone
Heating Source:
Gas-Natural
Cooling:
Multi-Zone Cooling
Water Heater:
n/a
Water:
Public Water
Sewer:
Public Sewer
Services:
Cable TV, Fiber Optic Available
Lot Features
Acres:
0.00
Lot Dimensions:
142x139
Lot Features:
Cul-De-Sac
School Information
Elementary:
W ORANGE
Middle:
W ORANGE
High School:
W ORANGE
Community Information
County:
Essex
Town:
West Orange Twp.
Neighborhood:
n/a
Application Fee:
n/a
Association Fee:
n/a
Fee Includes:
n/a
Amenities:
n/a
Pets:
n/a
Financial Considerations
List Price:
$1,499,000
Tax Amount:
$28,951
Land Assessment:
$354,500
Build. Assessment:
$598,500
Total Assessment:
$953,000
Tax Rate:
4.68
Tax Year:
2024
Ownership Type:
Fee Simple
Listing Information
MLS ID:
3985352
List Date:
09-05-2025
Days On Market:
0
Listing Broker:
COLDWELL BANKER REALTY
Listing Agent:

















































Request More Information
Shawn and Diane Fox
RE/MAX American Dream
3108 Route 10 West
Denville, NJ 07834
Call: (973) 277-7853
Web: GlenmontCommons.com

