431 S 14th St
Newark City, NJ 07103
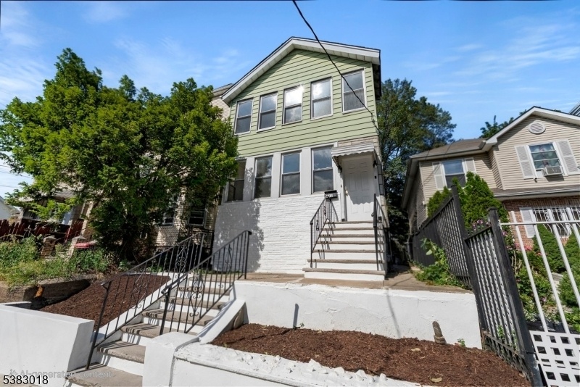
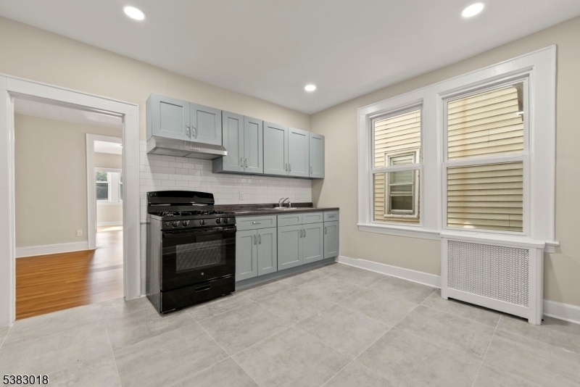
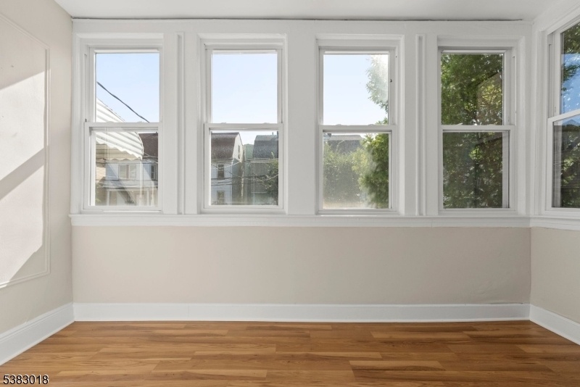
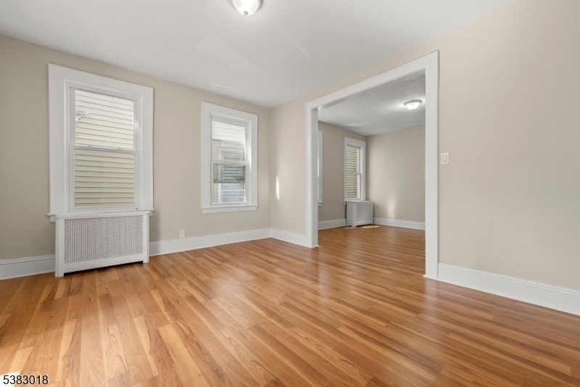
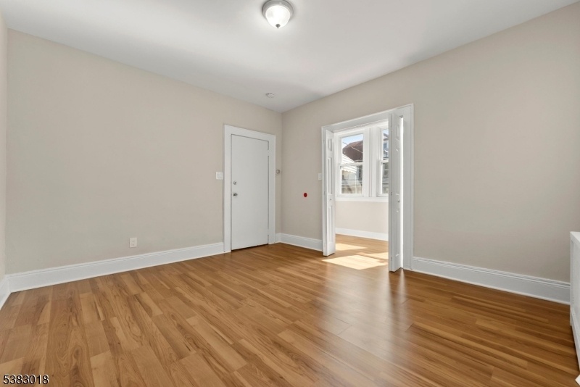
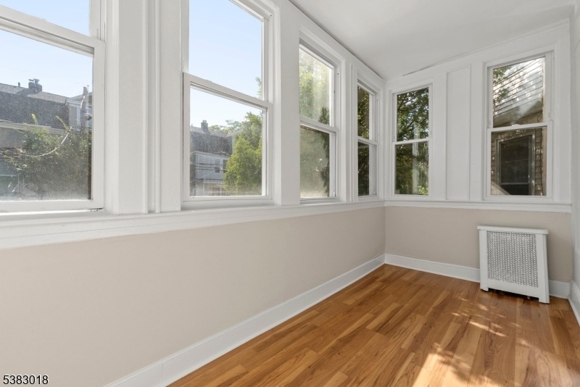
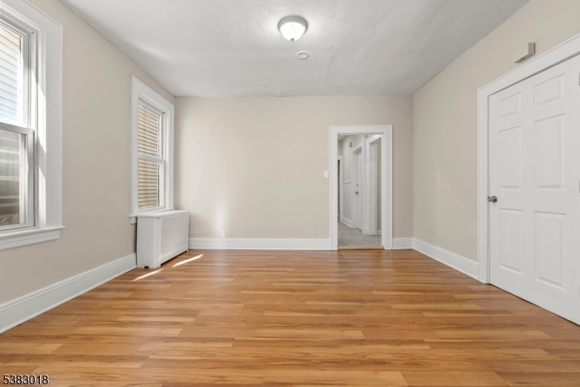
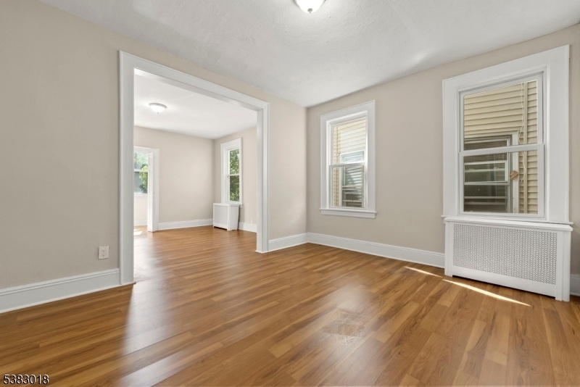
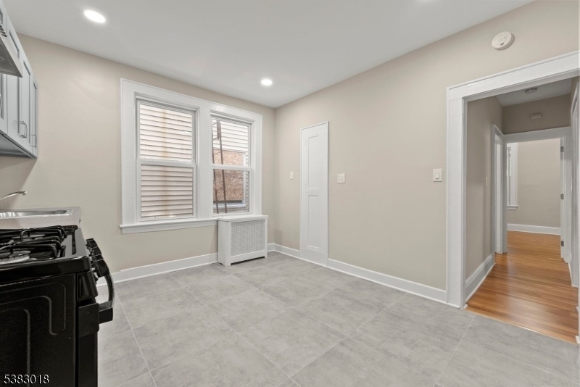
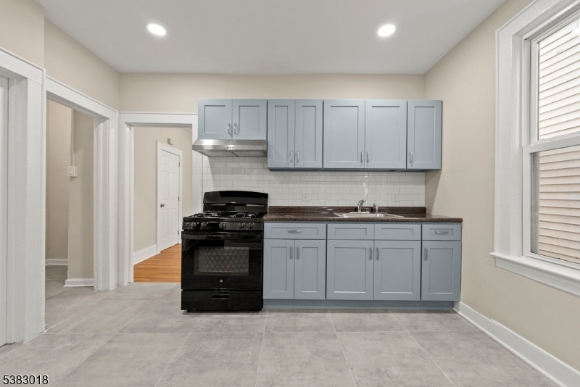
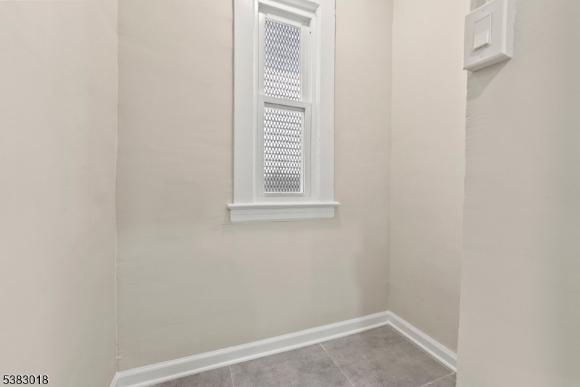
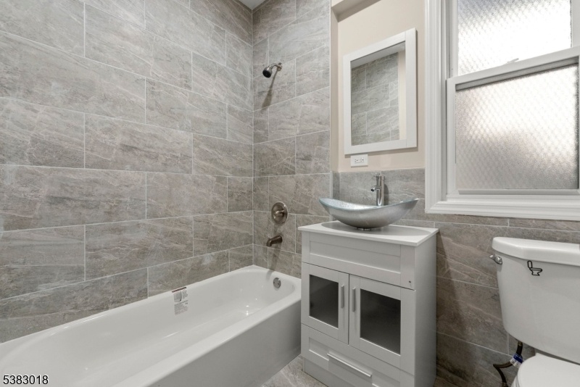
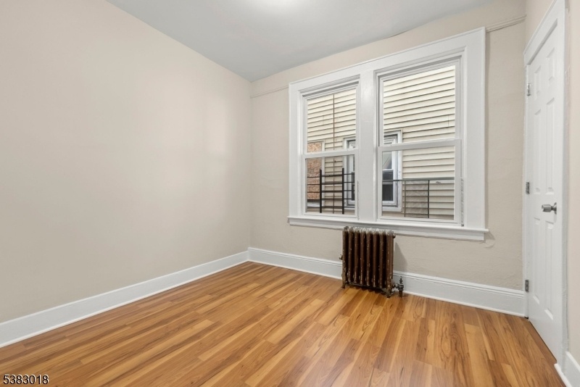
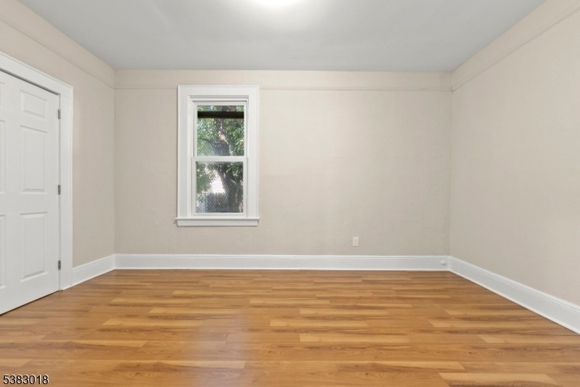
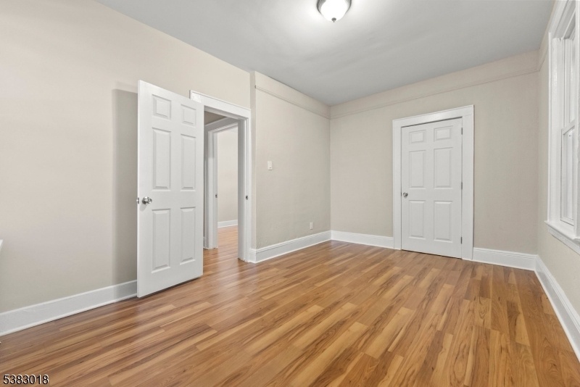
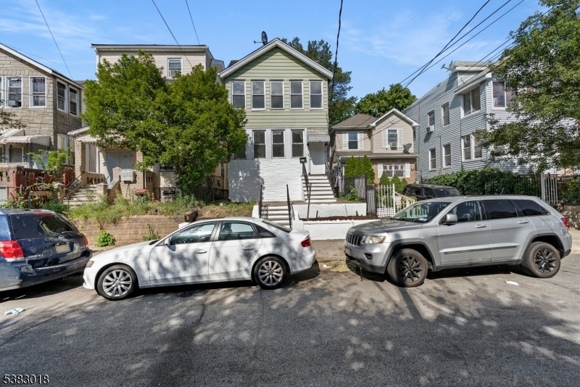
Price: $595,000
GSMLS: 3985239Type: Multi-Family
Style: 2-Two Story
Total Units: 2
Beds: 5
Baths: 2 Full
Garage: No
Year Built: Unknown
Acres: 0.06
Property Tax: $7,545
Description
Charming Two-family Home, With A Freshly Renovated First Floor That Is Move-in Ready Along With A Brand-new Kitchen And Bathroom. Each Unit Offers A Comfortable Layout With Two Bedrooms, Living Room, Kitchen, Full Bathroom, And A Bright Sun Room Ideal For Extra Space Or A Home Office. The Second Floor Is Tenant-occupied And Generating Rental Income. Both Apartments Have Separate Heating, Electricity And Gas Utilities. This Home Is Located Near Shopping, Parks, Schools, And Major Transportation Into Nyc, This Property Combines Convenience With Value. Whether You're Looking To Live In One Unit While Collecting Rent From The Other, Or Simply Add A Solid Income-producing Property To Your Portfolio, This Home Is An Excellent Opportunity.
General Info
Style:
2-Two Story
SqFt Building:
n/a
Total Rooms:
10
Basement:
Yes - Unfinished
Interior:
n/a
Roof:
Rubberized
Exterior:
Aluminum Siding, Stone
Lot Size:
25X100
Lot Desc:
n/a
Parking
Garage Capacity:
No
Description:
n/a
Parking:
On-Street Parking
Spaces Available:
n/a
Unit 1
Bedrooms:
2
Bathrooms:
1
Total Rooms:
5
Room Description:
Bedrooms, Eat-In Kitchen, Living Room, Pantry
Levels:
1
Square Foot:
n/a
Fireplaces:
n/a
Appliances:
Carbon Monoxide Detector
Utilities:
Owner Pays Water, Tenant Pays Electric, Tenant Pays Gas, Tenant Pays Heat
Handicap:
No
Unit 2
Bedrooms:
2
Bathrooms:
1
Total Rooms:
6
Room Description:
Bedrooms, Eat-In Kitchen, Living Room, Pantry
Levels:
2
Square Foot:
n/a
Fireplaces:
n/a
Appliances:
Carbon Monoxide Detector
Utilities:
Owner Pays Water, Tenant Pays Electric, Tenant Pays Gas, Tenant Pays Heat
Handicap:
No
Unit 3
Bedrooms:
n/a
Bathrooms:
n/a
Total Rooms:
n/a
Room Description:
n/a
Levels:
n/a
Square Foot:
n/a
Fireplaces:
n/a
Appliances:
n/a
Utilities:
n/a
Handicap:
n/a
Unit 4
Bedrooms:
n/a
Bathrooms:
n/a
Total Rooms:
n/a
Room Description:
n/a
Levels:
n/a
Square Foot:
n/a
Fireplaces:
n/a
Appliances:
n/a
Utilities:
n/a
Handicap:
n/a
Utilities
Heating:
2 Units
Heating Fuel:
Gas-Natural
Cooling:
Window A/C(s)
Water Heater:
n/a
Water:
Public Water
Sewer:
Public Sewer
Utilities:
Gas In Street
Services:
Cable TV, Fiber Optic
School Information
Elementary:
n/a
Middle:
n/a
High School:
n/a
Community Information
County:
Essex
Town:
Newark City
Neighborhood:
n/a
Financial Considerations
List Price:
$595,000
Tax Amount:
$7,545
Land Assessment:
$31,300
Build. Assessment:
$167,100
Total Assessment:
$198,400
Tax Rate:
3.80
Tax Year:
2024
Listing Information
MLS ID:
3985239
List Date:
09-05-2025
Days On Market:
117
Listing Broker:
VERIFIED HOMES
Listing Agent:
Nelson Mota
















Request More Information
Shawn and Diane Fox
RE/MAX American Dream
3108 Route 10 West
Denville, NJ 07834
Call: (973) 277-7853
Web: GlenmontCommons.com

