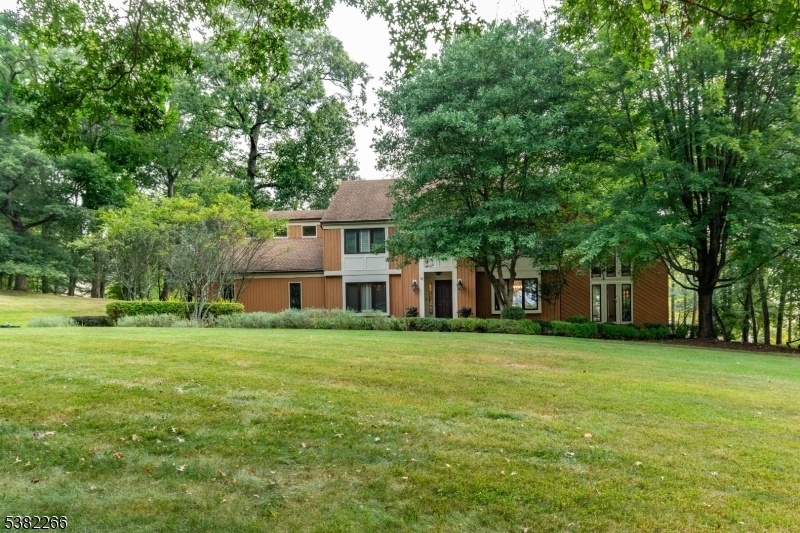14 Copper Penny Rd
Raritan Twp, NJ 08822



















Price: $800,000
GSMLS: 3985120Type: Single Family
Style: Colonial
Beds: 4
Baths: 2 Full & 1 Half
Garage: 2-Car
Year Built: 1986
Acres: 1.26
Property Tax: $12,097
Description
This Sensational Home Has Been Thoughtfully Transformed With Upgrades That Span Every Corner. The Kitchen Was Rebuilt With Precision In 2015, While All Bathrooms Were Beautifully Renovated. Brazilian Cherry Wood Floors Run Through The Main Level, Adding Warmth To Both Formal And Informal Spaces. Picture Frame And Crown Moldings Lend Definition To The Rooms, While Textured Interior Doors And An Upgraded Staircase Contribute To The Home's Sense Of Polish. The Family Room And The Kitchen Both Open Via Sliders Outside, Where A New Deck With A Built-in Bar And Retractable Awning Creates A Relaxing Spot To Unwind. Upstairs, The Primary Suite Includes A Sitting Room Ideal For A Home Office Or Workout Space, A Balcony Overlooking The Family Room, And A Luxurious Bathroom Retreat. Each Additional Bedroom Offers Ample Closet Space And Natural Light - With The Fourth One Having Its Own Private Outdoor Space. The Freshly Painted Exterior Enhances Curb Appeal And Complements This Home's Inviting Presence. Tucked Within A Leafy Neighborhood, You'd Never Know Conveniences Were So Close From The Hunterdon Medical Center To Stop And Shop, The New Target, Costco, And Blue-ribbon Hunterdon Central!
Rooms Sizes
Kitchen:
15x13 First
Dining Room:
13x16 First
Living Room:
13x13 First
Family Room:
17x21 First
Den:
n/a
Bedroom 1:
14x19 Second
Bedroom 2:
11x11 Second
Bedroom 3:
13x12 Second
Bedroom 4:
24x13 Second
Room Levels
Basement:
n/a
Ground:
n/a
Level 1:
n/a
Level 2:
n/a
Level 3:
n/a
Level Other:
n/a
Room Features
Kitchen:
Center Island, Eat-In Kitchen
Dining Room:
Formal Dining Room
Master Bedroom:
Full Bath, Walk-In Closet
Bath:
Stall Shower And Tub
Interior Features
Square Foot:
n/a
Year Renovated:
n/a
Basement:
Yes - Unfinished
Full Baths:
2
Half Baths:
1
Appliances:
Cooktop - Gas, Dishwasher, Dryer, Range/Oven-Gas, Refrigerator, Washer
Flooring:
Tile, Wood
Fireplaces:
1
Fireplace:
Family Room
Interior:
n/a
Exterior Features
Garage Space:
2-Car
Garage:
Attached Garage
Driveway:
Additional Parking, Blacktop
Roof:
Asphalt Shingle
Exterior:
Wood
Swimming Pool:
No
Pool:
n/a
Utilities
Heating System:
Forced Hot Air
Heating Source:
Gas-Natural
Cooling:
Central Air
Water Heater:
n/a
Water:
Well
Sewer:
Septic
Services:
n/a
Lot Features
Acres:
1.26
Lot Dimensions:
n/a
Lot Features:
n/a
School Information
Elementary:
FA Desmare
Middle:
Reading-Fl
High School:
Hunterdon
Community Information
County:
Hunterdon
Town:
Raritan Twp.
Neighborhood:
Rolling Hills
Application Fee:
n/a
Association Fee:
n/a
Fee Includes:
n/a
Amenities:
n/a
Pets:
n/a
Financial Considerations
List Price:
$800,000
Tax Amount:
$12,097
Land Assessment:
$212,600
Build. Assessment:
$205,000
Total Assessment:
$417,600
Tax Rate:
2.90
Tax Year:
2024
Ownership Type:
Fee Simple
Listing Information
MLS ID:
3985120
List Date:
09-04-2025
Days On Market:
0
Listing Broker:
CALLAWAY HENDERSON SOTHEBY'S IR
Listing Agent:



















Request More Information
Shawn and Diane Fox
RE/MAX American Dream
3108 Route 10 West
Denville, NJ 07834
Call: (973) 277-7853
Web: GlenmontCommons.com

