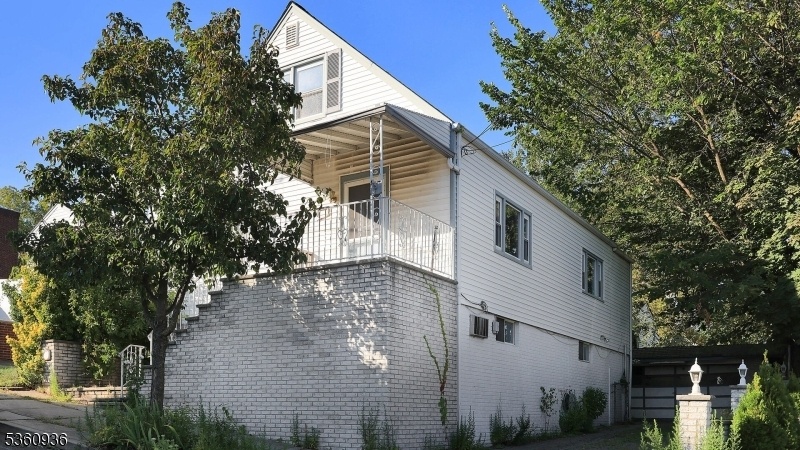155 Silver Ave
Hillside Twp, NJ 07205



































Price: $449,000
GSMLS: 3985101Type: Single Family
Style: Custom Home
Beds: 3
Baths: 2 Full
Garage: No
Year Built: 1940
Acres: 0.08
Property Tax: $9,755
Description
Welcome To Hillside, Where Convenience, Community, And Charm Come Together. This Three-bedroom, Two-bath Custom Home Offers Generous Living With A Thoughtful Design And Wonderful Flow. Inside, You'll Find Spacious Rooms, A Large Eat-in Kitchen And Formal Dining Room, Perfect For Gathering And Creating Memories. A Living Room And First Floor Bedroom Enhance The Ease Of Living Here. Two More Bedrooms On The Second Floor And Additional Living Quarters On The Ground-level Makes It Ideal For Related Living, A Guest Suite Or A Private Home Office. The Home Also Features A Front Porch For Morning Coffee, A Spacious Deck For Entertaining, And A Paver Driveway That Enhances Its Curb Appeal. With Updated Windows, Siding, And Roof, Much Of The Heavy Lifting Has Been Done, And With A Little Loving Care, Personal Updates, Or Renovations, This Home Can Truly Shine. Living In Hillside Means More Than Just Owning A Home. It's About Embracing A Commuter-friendly Location Just Minutes To Nyc And Newark Airport, Enjoying Community Parks Like Conant Park, And Being Part Of A Welcoming, Diverse Neighborhood With Rich History And Pride. Don't Miss The Opportunity To Bring Your Vision To This Well-loved Home Being Sold "as Is" And Make It Your Own In One Of Union County's Most Connected And Vibrant Towns.
Rooms Sizes
Kitchen:
18x11 First
Dining Room:
18x11 First
Living Room:
20x12 First
Family Room:
21x15 Ground
Den:
n/a
Bedroom 1:
13x11 First
Bedroom 2:
16x12 Second
Bedroom 3:
12x11 Second
Bedroom 4:
Ground
Room Levels
Basement:
n/a
Ground:
BathOthr,FamilyRm,Laundry,MudRoom,Office,OutEntrn,SeeRem,Utility
Level 1:
1 Bedroom, Bath Main, Dining Room, Foyer, Kitchen, Living Room, Porch
Level 2:
2 Bedrooms, Attic
Level 3:
n/a
Level Other:
n/a
Room Features
Kitchen:
Breakfast Bar, Eat-In Kitchen, Pantry
Dining Room:
Formal Dining Room
Master Bedroom:
1st Floor
Bath:
n/a
Interior Features
Square Foot:
n/a
Year Renovated:
n/a
Basement:
Yes - Finished, Full, Walkout
Full Baths:
2
Half Baths:
0
Appliances:
Carbon Monoxide Detector, Dishwasher, Range/Oven-Gas
Flooring:
See Remarks
Fireplaces:
No
Fireplace:
n/a
Interior:
CODetect,FireExtg,SmokeDet,TubShowr
Exterior Features
Garage Space:
No
Garage:
See Remarks
Driveway:
1 Car Width, Paver Block
Roof:
Asphalt Shingle
Exterior:
Vinyl Siding
Swimming Pool:
No
Pool:
n/a
Utilities
Heating System:
Forced Hot Air, Radiators - Hot Water
Heating Source:
Gas-Natural
Cooling:
Central Air
Water Heater:
Gas
Water:
Public Water
Sewer:
Public Sewer
Services:
Cable TV Available, Garbage Included
Lot Features
Acres:
0.08
Lot Dimensions:
42X85
Lot Features:
n/a
School Information
Elementary:
HurdenLook
Middle:
n/a
High School:
Hillside
Community Information
County:
Union
Town:
Hillside Twp.
Neighborhood:
n/a
Application Fee:
n/a
Association Fee:
n/a
Fee Includes:
n/a
Amenities:
n/a
Pets:
n/a
Financial Considerations
List Price:
$449,000
Tax Amount:
$9,755
Land Assessment:
$54,600
Build. Assessment:
$63,600
Total Assessment:
$118,200
Tax Rate:
8.25
Tax Year:
2024
Ownership Type:
Fee Simple
Listing Information
MLS ID:
3985101
List Date:
09-05-2025
Days On Market:
1
Listing Broker:
KELLER WILLIAMS REALTY
Listing Agent:



































Request More Information
Shawn and Diane Fox
RE/MAX American Dream
3108 Route 10 West
Denville, NJ 07834
Call: (973) 277-7853
Web: GlenmontCommons.com

