2 Claridge Dr
Verona Twp, NJ 07044
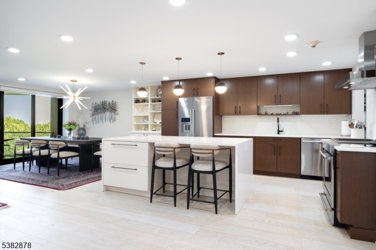
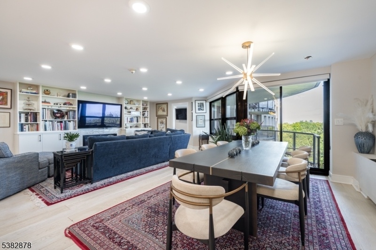
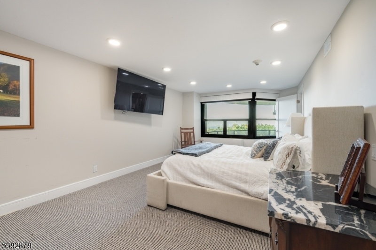
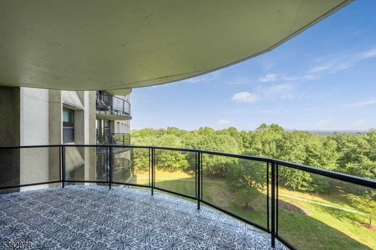
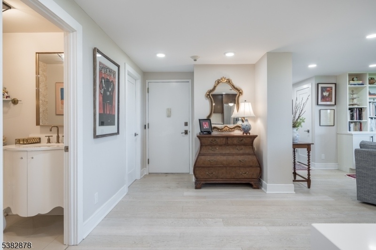
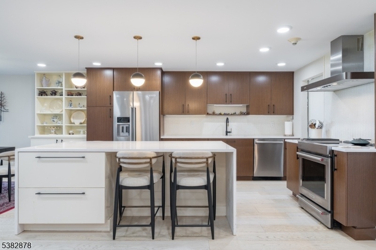
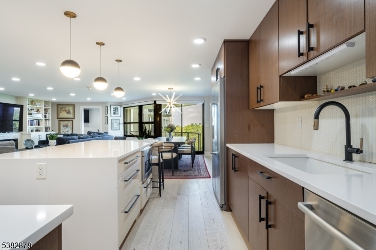
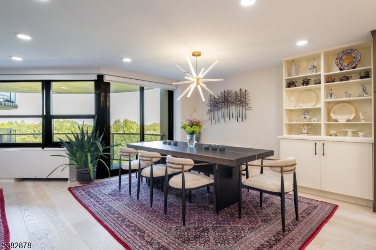
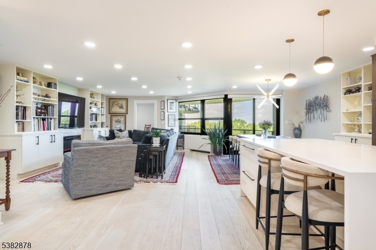
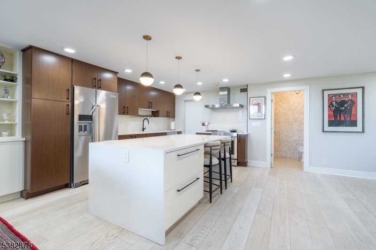
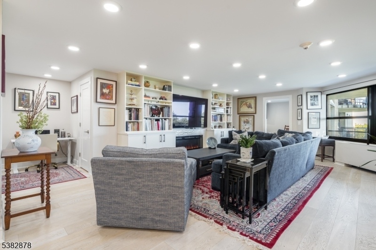
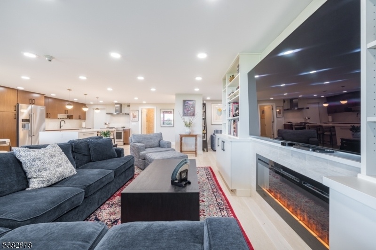
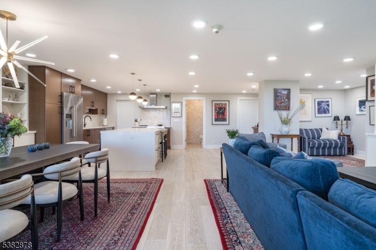
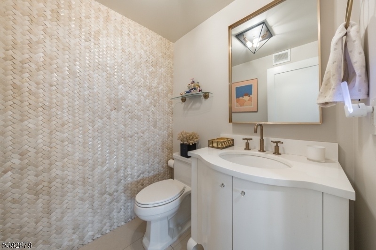
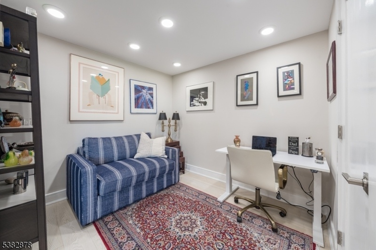
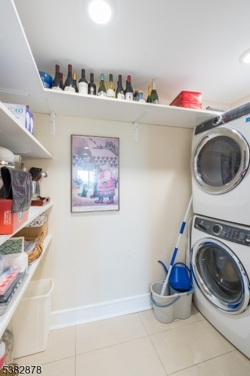
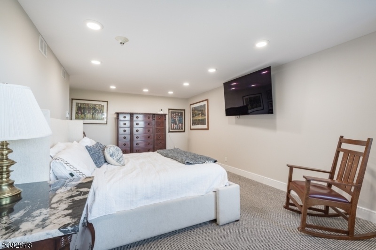
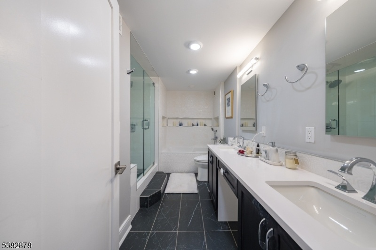
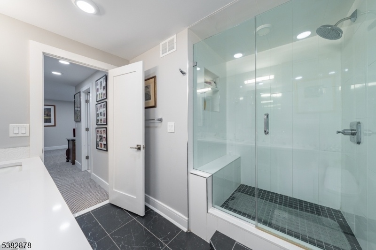
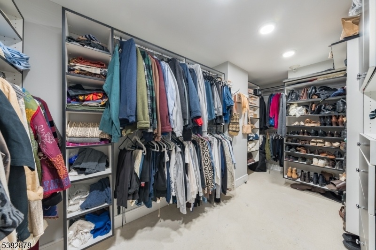
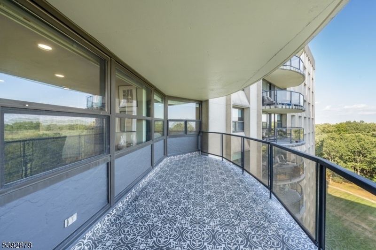
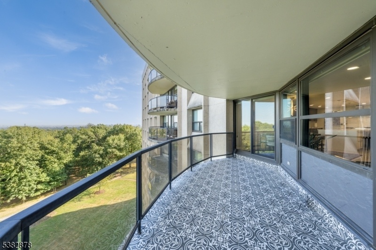
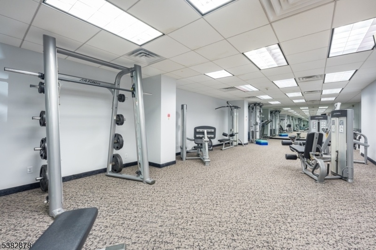
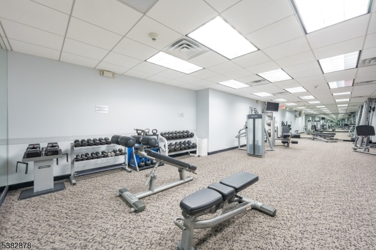
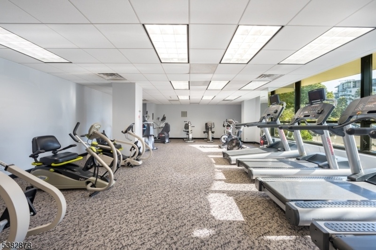
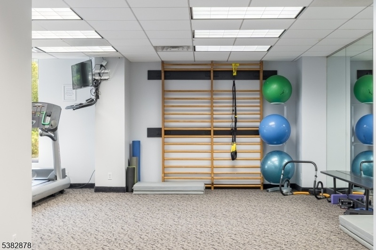
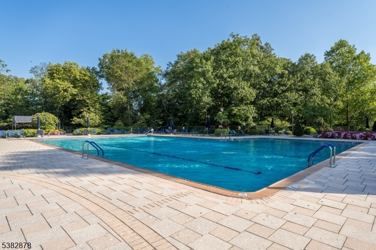
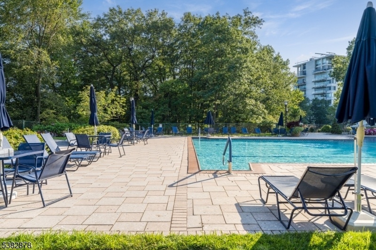
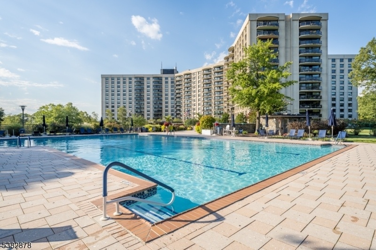
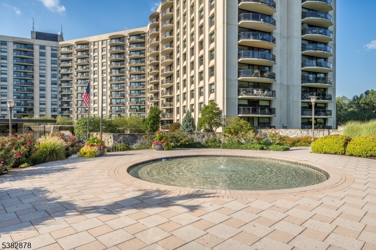
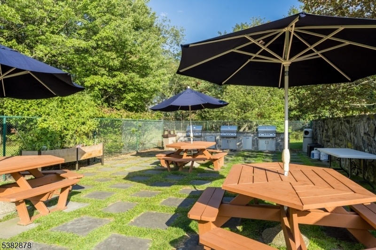
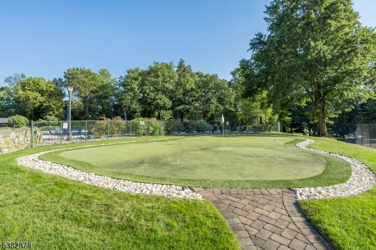
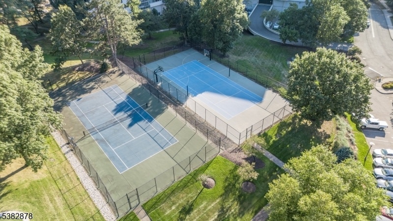
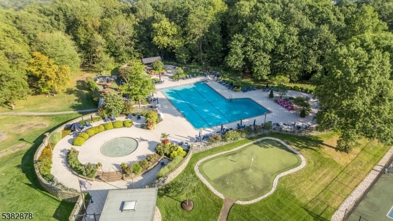
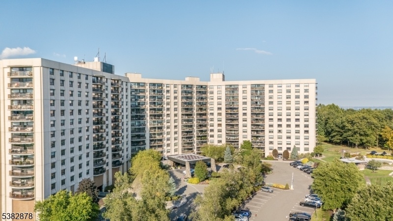
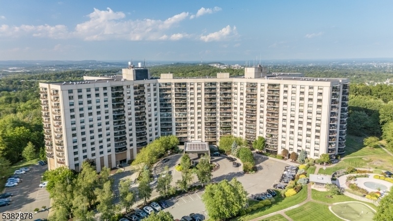
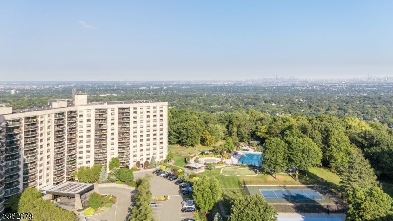
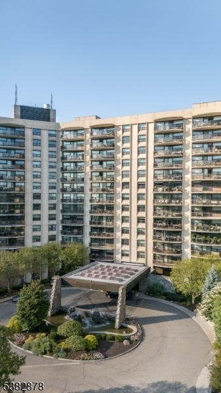
Price: $649,000
GSMLS: 3985097Type: Condo/Townhouse/Co-op
Style: One Floor Unit
Beds: 1
Baths: 1 Full & 1 Half
Garage: No
Year Built: 1976
Acres: 0.25
Property Tax: $8,992
Description
Loft-style 1br + Den With Nyc Views!oversized 1-bedroom Plus Den, 1.5 Baths With Skyline Views Of Manhattan. Completely Renovated For Modern Living With Open-concept Layout, Hardwood Floors, Led Recessed Lighting, Fireplace, And Large Balcony. Kitchen Features Custom Cabinetry, Quartz Countertops, Miele Grill, Induction Range, And Built-ins. Primary Suite Includes Soaking Tub, Walk-in Shower, And Double Vanity; Powder Room With Travertine Accent Wall. Ample Storage With Custom Walk-in Closets, Built-ins, Laundry/utility Room, And Den/guest Room/office With Closet. Full-service Hi-rise With 24/7 Doorman, Valet, Concierge, Heated Olympic Pool, Bbq Area, Pickle Ball + Tennis Courts, Gym With Sauna, Putting Green, Library, And Party Rooms. Convenient Location Near Montclair, Major Highways, And Nyc. One-time Contribution At Closing Equal To 5 Months Common Charges To Claridge Working Capital Fund. Parking Available: Indoor $185/mo, Outdoor $160/mo, Unassigned $75/mo.
Rooms Sizes
Kitchen:
13x10 First
Dining Room:
15x10 First
Living Room:
24x14 First
Family Room:
n/a
Den:
9x9 First
Bedroom 1:
14x22 First
Bedroom 2:
n/a
Bedroom 3:
n/a
Bedroom 4:
n/a
Room Levels
Basement:
n/a
Ground:
n/a
Level 1:
1 Bedroom, Bath Main, Den, Dining Room, Foyer, Kitchen, Laundry Room, Office, Powder Room
Level 2:
n/a
Level 3:
n/a
Level Other:
n/a
Room Features
Kitchen:
Center Island, Eat-In Kitchen, Separate Dining Area
Dining Room:
n/a
Master Bedroom:
1st Floor, Dressing Room, Full Bath, Walk-In Closet
Bath:
Soaking Tub, Stall Shower
Interior Features
Square Foot:
1,464
Year Renovated:
n/a
Basement:
No
Full Baths:
1
Half Baths:
1
Appliances:
Carbon Monoxide Detector, Cooktop - Induction, Dishwasher, Dryer, Range/Oven-Electric, Washer
Flooring:
Tile, Wood
Fireplaces:
1
Fireplace:
Living Room
Interior:
CODetect,FireExtg,SoakTub,StallTub,WlkInCls
Exterior Features
Garage Space:
No
Garage:
See Remarks
Driveway:
See Remarks
Roof:
Flat
Exterior:
Brick
Swimming Pool:
Yes
Pool:
Association Pool
Utilities
Heating System:
3 Units, Electric Filter
Heating Source:
Gas-Natural
Cooling:
3 Units, Elec Air Filter
Water Heater:
n/a
Water:
Public Water
Sewer:
Public Sewer
Services:
n/a
Lot Features
Acres:
0.25
Lot Dimensions:
n/a
Lot Features:
Skyline View
School Information
Elementary:
n/a
Middle:
n/a
High School:
n/a
Community Information
County:
Essex
Town:
Verona Twp.
Neighborhood:
Claridge House II
Application Fee:
n/a
Association Fee:
$1,024 - Monthly
Fee Includes:
Electric, Heat, Maintenance-Common Area, Maintenance-Exterior, Sewer Fees, Snow Removal, Trash Collection, Water Fees
Amenities:
Exercise,MulSport,PoolOtdr,Sauna,Tennis
Pets:
n/a
Financial Considerations
List Price:
$649,000
Tax Amount:
$8,992
Land Assessment:
$130,000
Build. Assessment:
$161,400
Total Assessment:
$291,400
Tax Rate:
3.09
Tax Year:
2024
Ownership Type:
Condominium
Listing Information
MLS ID:
3985097
List Date:
09-05-2025
Days On Market:
4
Listing Broker:
KELLER WILLIAMS REALTY
Listing Agent:






































Request More Information
Shawn and Diane Fox
RE/MAX American Dream
3108 Route 10 West
Denville, NJ 07834
Call: (973) 277-7853
Web: GlenmontCommons.com

