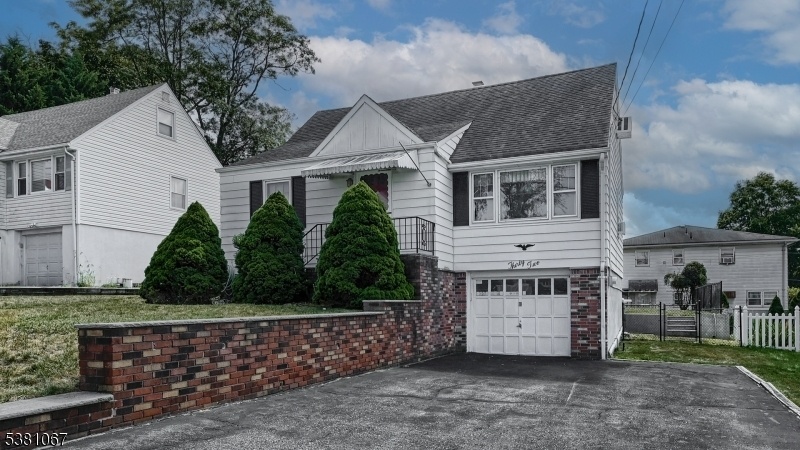32 Highview Dr
Woodland Park, NJ 07424























Price: $449,900
GSMLS: 3985041Type: Single Family
Style: Cape Cod
Beds: 4
Baths: 2 Full & 1 Half
Garage: 1-Car
Year Built: 1950
Acres: 0.12
Property Tax: $8,635
Description
Opportunity Knocks In Woodland Park! Attention Investors & Contractors! Prime Opportunity In Woodland Park To Renovate Or Reimagine This Cape-style Home. Bring Your Toolbox And Imagination To This Cape-style Home Ready To Be Transformed Into Your Dream. Offering 4 Bedrooms, 2 Full Baths, Hardwood Floors Throughout, And A Finished Basement With A Rec Room And Convenient Bath. Outside, Enjoy A Fenced Yard, Patio, And 1-car Garage. Perfectly Located Near Parks, Playgrounds, Schools, Houses Of Worship, Shopping, And Major Highways For Easy Commuting. Owner Occupants- With Endless Potential, This Is Your Chance To Create The Home You've Always Envisioned. Investors With Strong Upside Potential And Endless Possibilities, This Property Is Ready For Your Vision. Don't Miss This Investment Opportunity Act Fast! . Opportunity Is Knocking! Sold Strictly As-is! Buyers Is Responsible For Municipal Inspections (cco & Co). There Will Be No Credits Given Inspections Are For Informational Purposes Only
Rooms Sizes
Kitchen:
First
Dining Room:
First
Living Room:
First
Family Room:
Basement
Den:
n/a
Bedroom 1:
First
Bedroom 2:
First
Bedroom 3:
Second
Bedroom 4:
Second
Room Levels
Basement:
GarEnter,Kitchen,Laundry,RecRoom,Storage,Utility
Ground:
n/a
Level 1:
2 Bedrooms, Bath Main, Dining Room, Foyer, Kitchen, Living Room
Level 2:
2 Bedrooms, Bath(s) Other
Level 3:
n/a
Level Other:
n/a
Room Features
Kitchen:
Galley Type, Second Kitchen, Separate Dining Area
Dining Room:
Formal Dining Room
Master Bedroom:
1st Floor
Bath:
n/a
Interior Features
Square Foot:
n/a
Year Renovated:
n/a
Basement:
Yes - Bilco-Style Door, Finished, Partial
Full Baths:
2
Half Baths:
1
Appliances:
Range/Oven-Gas
Flooring:
Tile, Wood
Fireplaces:
No
Fireplace:
n/a
Interior:
StallShw,TubShowr,WlkInCls
Exterior Features
Garage Space:
1-Car
Garage:
Attached Garage
Driveway:
2 Car Width, Blacktop
Roof:
Asphalt Shingle
Exterior:
Aluminum Siding
Swimming Pool:
No
Pool:
n/a
Utilities
Heating System:
Forced Hot Air
Heating Source:
Gas-Natural
Cooling:
Window A/C(s)
Water Heater:
Gas
Water:
Public Water
Sewer:
Public Sewer
Services:
Cable TV Available
Lot Features
Acres:
0.12
Lot Dimensions:
52X100
Lot Features:
Level Lot
School Information
Elementary:
C. OLBON
Middle:
MEMORIAL
High School:
PASSAIC VA
Community Information
County:
Passaic
Town:
Woodland Park
Neighborhood:
n/a
Application Fee:
n/a
Association Fee:
n/a
Fee Includes:
n/a
Amenities:
n/a
Pets:
n/a
Financial Considerations
List Price:
$449,900
Tax Amount:
$8,635
Land Assessment:
$150,400
Build. Assessment:
$107,600
Total Assessment:
$258,000
Tax Rate:
3.35
Tax Year:
2024
Ownership Type:
Fee Simple
Listing Information
MLS ID:
3985041
List Date:
09-05-2025
Days On Market:
1
Listing Broker:
KELLER WILLIAMS PROSPERITY REALTY
Listing Agent:























Request More Information
Shawn and Diane Fox
RE/MAX American Dream
3108 Route 10 West
Denville, NJ 07834
Call: (973) 277-7853
Web: GlenmontCommons.com

