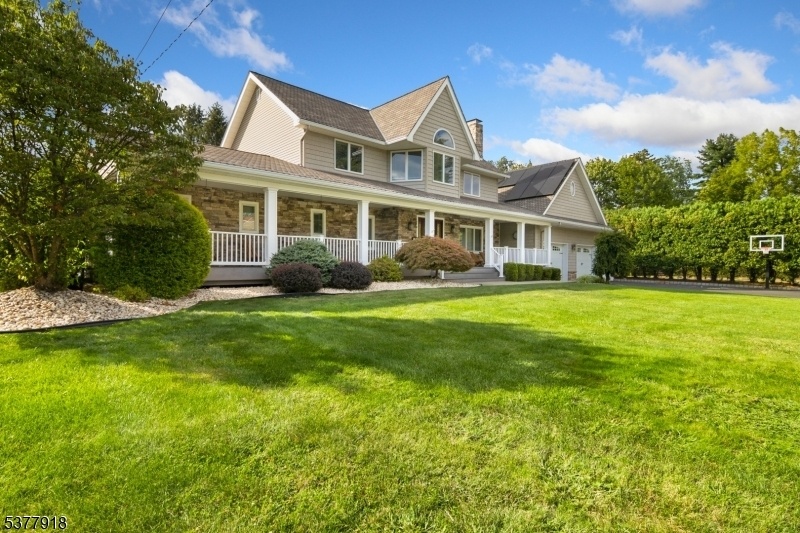85 Mountain Ridge Dr
Wayne Twp, NJ 07470















































Price: $1,200,000
GSMLS: 3985025Type: Single Family
Style: Custom Home
Beds: 5
Baths: 4 Full & 2 Half
Garage: 4-Car
Year Built: 1965
Acres: 0.59
Property Tax: $20,763
Description
Welcome To Your Forever Home In One Of The Area's Most Desirable Towns Known For Top-rated Schools, Vibrant Community Life, And Easy Nyc Commuting. A Charming Lemonade Porch Sets The Stage For This Spacious, Beautifully Upgraded Home Designed For Comfort, Style, And Room To Grow. The Backyard Is A Private Retreat Featuring A Restored Saltwater Gunite Pool, Patio Space, And Equipped Cabana. Inside, Enjoy Two Luxurious Primary Suites, Three Fireplaces, And A Flowing Layout With A Modern Eat-in Kitchen, Great Room, And Sun-drenched Three-season Room. On The Main Floor, A Beautiful Foyer Flows Nicely Into The Living Room With Wood Burning Fireplace. Beyond The Living Room Lies The Spacious Kitchen With Breakfast Bar, And The Large Dining Room. A Massive, Private Den Is A Cozy Retreat With A Gas Fireplace And A Powder Room, With Dual Sliders To The Sunroom. The Sunroom Offers Beautiful Year-round Transitional Space! The First-floor Suite Includes A Sitting Room, Bedroom And Large Bath. Two More Generous Bedrooms And A Full Hall Bath Complete The Floor. Upstairs, The Primary Suite Boasts A Gas Fireplace, Two Walk-in Closets, And A Tremendous Bathroom. An Attached Room Is Ideal As A Nursery Or Home Office. The Expansive Walk-out Basement With Includes A Play Room, A Game Room With Wet Bar, A Utility Room, And Another Guest Suite Appointed With Full Bath.a Rare Find With 4 Garage Spaces, Plenty Of Fenced-in Yard Space, And A New, Owned Solar Panel System, This Home Truly Has It All!
Rooms Sizes
Kitchen:
First
Dining Room:
First
Living Room:
First
Family Room:
First
Den:
Basement
Bedroom 1:
Second
Bedroom 2:
First
Bedroom 3:
First
Bedroom 4:
First
Room Levels
Basement:
1Bedroom,BathOthr,Den,PowderRm,RecRoom,SeeRem,Utility,Walkout
Ground:
n/a
Level 1:
3 Bedrooms, Bath Main, Dining Room, Family Room, Florida/3Season, Kitchen, Living Room, Powder Room
Level 2:
1Bedroom,BathOthr,Office,SeeRem
Level 3:
n/a
Level Other:
n/a
Room Features
Kitchen:
Breakfast Bar
Dining Room:
n/a
Master Bedroom:
Fireplace, Full Bath, Other Room, Walk-In Closet
Bath:
Soaking Tub, Stall Shower And Tub
Interior Features
Square Foot:
n/a
Year Renovated:
n/a
Basement:
Yes - Finished-Partially, Full, Walkout
Full Baths:
4
Half Baths:
2
Appliances:
Dishwasher, Dryer, Microwave Oven, Range/Oven-Gas, Refrigerator, Sump Pump, Washer, Water Softener-Own
Flooring:
See Remarks, Tile, Wood
Fireplaces:
3
Fireplace:
Bedroom 1, Family Room, Gas Fireplace, Living Room, Wood Burning
Interior:
n/a
Exterior Features
Garage Space:
4-Car
Garage:
Built-In Garage, Detached Garage
Driveway:
Driveway-Exclusive
Roof:
Asphalt Shingle
Exterior:
Vinyl Siding
Swimming Pool:
Yes
Pool:
Gunite, Heated, In-Ground Pool
Utilities
Heating System:
Baseboard - Hotwater, Multi-Zone
Heating Source:
Gas-Natural
Cooling:
Central Air, Multi-Zone Cooling
Water Heater:
n/a
Water:
Public Water
Sewer:
Public Sewer
Services:
n/a
Lot Features
Acres:
0.59
Lot Dimensions:
n/a
Lot Features:
n/a
School Information
Elementary:
AP TERHUNE
Middle:
SCH-COLFAX
High School:
WAYNE HILL
Community Information
County:
Passaic
Town:
Wayne Twp.
Neighborhood:
n/a
Application Fee:
n/a
Association Fee:
n/a
Fee Includes:
n/a
Amenities:
n/a
Pets:
n/a
Financial Considerations
List Price:
$1,200,000
Tax Amount:
$20,763
Land Assessment:
$110,100
Build. Assessment:
$239,100
Total Assessment:
$349,200
Tax Rate:
5.95
Tax Year:
2024
Ownership Type:
Fee Simple
Listing Information
MLS ID:
3985025
List Date:
09-05-2025
Days On Market:
1
Listing Broker:
COMPASS NEW JERSEY LLC
Listing Agent:















































Request More Information
Shawn and Diane Fox
RE/MAX American Dream
3108 Route 10 West
Denville, NJ 07834
Call: (973) 277-7853
Web: GlenmontCommons.com

