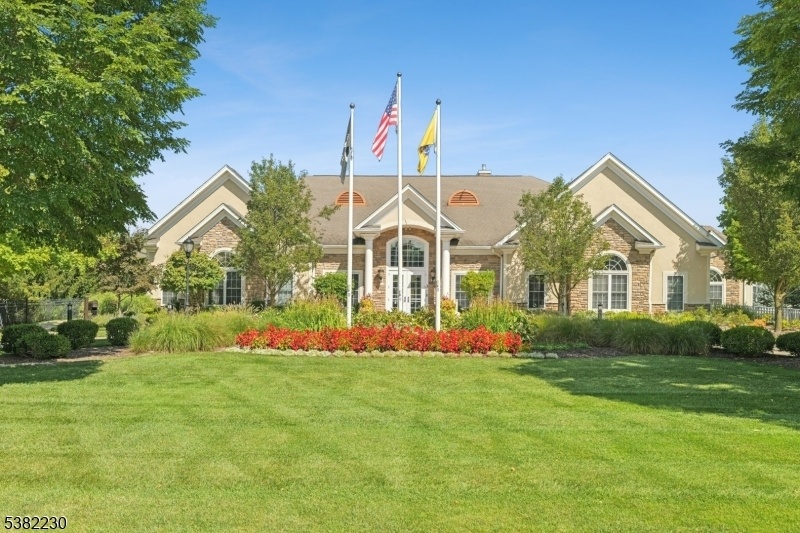24 Lara Pl
Warren Twp, NJ 07059











































Price: $475,000
GSMLS: 3984876Type: Condo/Townhouse/Co-op
Style: One Floor Unit
Beds: 2
Baths: 2 Full
Garage: No
Year Built: 2011
Acres: 0.01
Property Tax: $6,609
Description
Welcome To Resort-style Living, Where Home Feels Less Like Routine And More Like Reward. Gorgeous Grounds, Tree-lined Walking Paths And Inviting Amenities Create A Setting That Feels Special The Moment You Arrive. This First-floor Condo Is Designed For Modern Everyday Living With An Open Layout That Connects The Kitchen, Dining, And Living Areas. Hardwood Floors And Large Windows Finished With Custom Hunter Douglas Shades Bring In Natural Light And Serene Wooded Views. The Kitchen Features Granite Counters, Stainless Steel Appliances, White Cabinetry, And An Island With Breakfast Bar Seating. The Spacious Primary Suite Includes A Walk-in Custom California Closet And A Dual-sink Ensuite Bathroom. A Second Bedroom, Full Bath, And In-unit Laundry Add Convenience. The Covered Porch Extends The Living Space Outdoors. Upgrades Include Recessed Lighting Throughout, A New Top-of-the-line Hvac System, And A New Dishwasher, Providing Comfort And Peace Of Mind. At The Heart Of The Neighborhood Is The Impressive Clubhouse, The Hub Of Daily Life At Four Seasons Promenade. With Its Fitness Center, Heated Outdoor Pool, Bocce And Billiards, Concierge Service, And A Full Calendar Of Social Events, It Truly Sets This Community Apart. Whether It Is A Morning Swim, An Afternoon Workout, A Casual Clubhouse Gathering, Or A Quiet Evening Stroll, Life At Four Seasons Promenade Elevates Everyday Living. This Is More Than A Place To Live, It Is A Lifestyle To Enjoy.
Rooms Sizes
Kitchen:
10x10 First
Dining Room:
14x9 First
Living Room:
14x11 First
Family Room:
n/a
Den:
n/a
Bedroom 1:
15x13 First
Bedroom 2:
11x10 First
Bedroom 3:
n/a
Bedroom 4:
n/a
Room Levels
Basement:
n/a
Ground:
n/a
Level 1:
2Bedroom,BathMain,BathOthr,Foyer,Kitchen,Laundry,LivDinRm,Porch
Level 2:
n/a
Level 3:
n/a
Level Other:
n/a
Room Features
Kitchen:
Breakfast Bar, Center Island
Dining Room:
Living/Dining Combo
Master Bedroom:
1st Floor, Full Bath, Walk-In Closet
Bath:
Tub Shower
Interior Features
Square Foot:
1,134
Year Renovated:
n/a
Basement:
No
Full Baths:
2
Half Baths:
0
Appliances:
Carbon Monoxide Detector, Dishwasher, Dryer, Microwave Oven, Range/Oven-Gas, Refrigerator, Washer
Flooring:
Carpeting, Wood
Fireplaces:
No
Fireplace:
n/a
Interior:
CODetect,FireExtg,CeilHigh,Shades,SmokeDet,TubShowr,WlkInCls
Exterior Features
Garage Space:
No
Garage:
n/a
Driveway:
Common
Roof:
Asphalt Shingle
Exterior:
Stucco
Swimming Pool:
Yes
Pool:
Association Pool
Utilities
Heating System:
1 Unit
Heating Source:
Gas-Natural
Cooling:
1 Unit, Central Air
Water Heater:
Gas
Water:
Public Water, Water Charge Extra
Sewer:
Public Sewer, Sewer Charge Extra
Services:
Cable TV Available, Garbage Included
Lot Features
Acres:
0.01
Lot Dimensions:
n/a
Lot Features:
n/a
School Information
Elementary:
n/a
Middle:
n/a
High School:
n/a
Community Information
County:
Somerset
Town:
Warren Twp.
Neighborhood:
Four Seasons Promena
Application Fee:
n/a
Association Fee:
$850 - Monthly
Fee Includes:
Maintenance-Common Area, Maintenance-Exterior, See Remarks, Snow Removal, Trash Collection
Amenities:
Billiards Room, Club House, Exercise Room, Jogging/Biking Path, Pool-Outdoor
Pets:
Yes
Financial Considerations
List Price:
$475,000
Tax Amount:
$6,609
Land Assessment:
$134,200
Build. Assessment:
$243,000
Total Assessment:
$377,200
Tax Rate:
1.75
Tax Year:
2025
Ownership Type:
Condominium
Listing Information
MLS ID:
3984876
List Date:
09-04-2025
Days On Market:
0
Listing Broker:
KELLER WILLIAMS REALTY
Listing Agent:











































Request More Information
Shawn and Diane Fox
RE/MAX American Dream
3108 Route 10 West
Denville, NJ 07834
Call: (973) 277-7853
Web: GlenmontCommons.com

