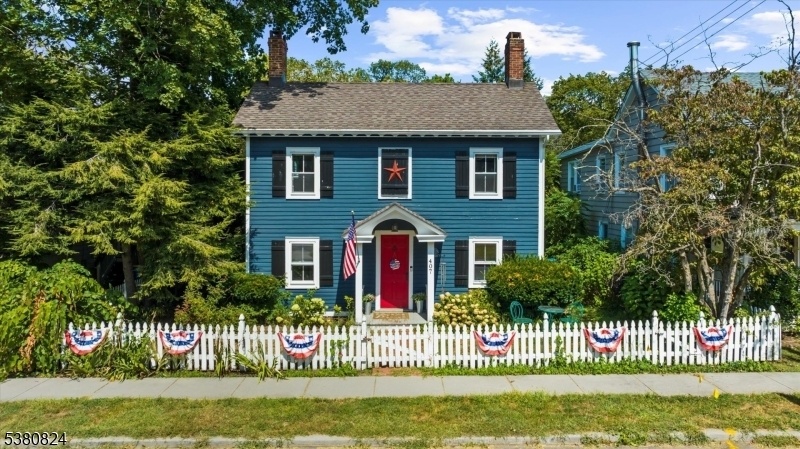407 Olive St
Branchburg Twp, NJ 08853









































Price: $550,000
GSMLS: 3984813Type: Single Family
Style: Colonial
Beds: 3
Baths: 2 Full
Garage: No
Year Built: 1900
Acres: 0.19
Property Tax: $7,387
Description
Step Through The Covered Porch And Feel The Warmth Of Home Wash Over You. Morning Coffee Tastes Better By The Kingsman Stove's Gentle Glow, While Sunlight Dances Across The Dining Room Where Future Memories Will Unfold. The Transformed Kitchen Becomes Your Creative Canvas With Wraparound Counters That Hold Tomorrow's Dinner Parties, Stainless Appliances Await Your Culinary Adventures. When Company Arrives, Conversation Flows Effortlessly From Kitchen To Family Room, Spilling Onto The Deck Where Laughter Mingles With Poolside Splashes. Evenings Find You By The Fireplace, Planning Weekend Getaways To The Three Peaceful Bedrooms Above, Served By A Full Bathroom And The Freshly Remodeled And Expanded Downstairs Bath That Adds Modern Convenience To Timeless Charm. The Whole House Generator Whispers Security While You Sleep, While The Home's Conversion To Energy-efficient Natural Gas Paired With A Brand New Gas Combination Boiler And Hot Water Heater (2025) And Mini Split Ac System (2022) Ensure Year-round Comfort Wraps Around You Like A Warm Embrace. Morning Brings The Patriotic Red, White, And Blue Exterior A Daily Reminder That You've Found Your Slice Of American Dream In Historic Neshanic Station. Behind The Classic White Fence Lies Not Just A House, But The Backdrop For Your Story's Next Chapter.
Rooms Sizes
Kitchen:
17x9 First
Dining Room:
12x14 First
Living Room:
13x14 First
Family Room:
13x24 First
Den:
n/a
Bedroom 1:
17x9 Second
Bedroom 2:
10x14 Second
Bedroom 3:
10x10 Second
Bedroom 4:
n/a
Room Levels
Basement:
n/a
Ground:
n/a
Level 1:
Bath Main, Dining Room, Family Room, Kitchen, Laundry Room, Living Room
Level 2:
3 Bedrooms, Bath Main
Level 3:
n/a
Level Other:
n/a
Room Features
Kitchen:
Eat-In Kitchen
Dining Room:
n/a
Master Bedroom:
n/a
Bath:
n/a
Interior Features
Square Foot:
n/a
Year Renovated:
n/a
Basement:
Yes - Unfinished
Full Baths:
2
Half Baths:
0
Appliances:
Carbon Monoxide Detector, Dishwasher, Dryer, Generator-Hookup, Range/Oven-Electric, Sump Pump, Washer
Flooring:
Wood
Fireplaces:
2
Fireplace:
Family Room, Living Room, Wood Burning, Wood Stove-Freestanding
Interior:
CODetect,SmokeDet,TubShowr
Exterior Features
Garage Space:
No
Garage:
n/a
Driveway:
On-Street Parking
Roof:
Asphalt Shingle
Exterior:
Wood
Swimming Pool:
Yes
Pool:
Above Ground
Utilities
Heating System:
1 Unit, Baseboard - Hotwater, Multi-Zone
Heating Source:
Gas-Natural
Cooling:
Ductless Split AC
Water Heater:
Gas
Water:
Well
Sewer:
Public Sewer
Services:
Cable TV Available
Lot Features
Acres:
0.19
Lot Dimensions:
n/a
Lot Features:
n/a
School Information
Elementary:
n/a
Middle:
n/a
High School:
n/a
Community Information
County:
Somerset
Town:
Branchburg Twp.
Neighborhood:
Neshanic Station
Application Fee:
n/a
Association Fee:
n/a
Fee Includes:
n/a
Amenities:
n/a
Pets:
Yes
Financial Considerations
List Price:
$550,000
Tax Amount:
$7,387
Land Assessment:
$125,900
Build. Assessment:
$321,100
Total Assessment:
$447,000
Tax Rate:
1.80
Tax Year:
2024
Ownership Type:
Fee Simple
Listing Information
MLS ID:
3984813
List Date:
09-04-2025
Days On Market:
3
Listing Broker:
COLDWELL BANKER REALTY
Listing Agent:









































Request More Information
Shawn and Diane Fox
RE/MAX American Dream
3108 Route 10 West
Denville, NJ 07834
Call: (973) 277-7853
Web: GlenmontCommons.com

