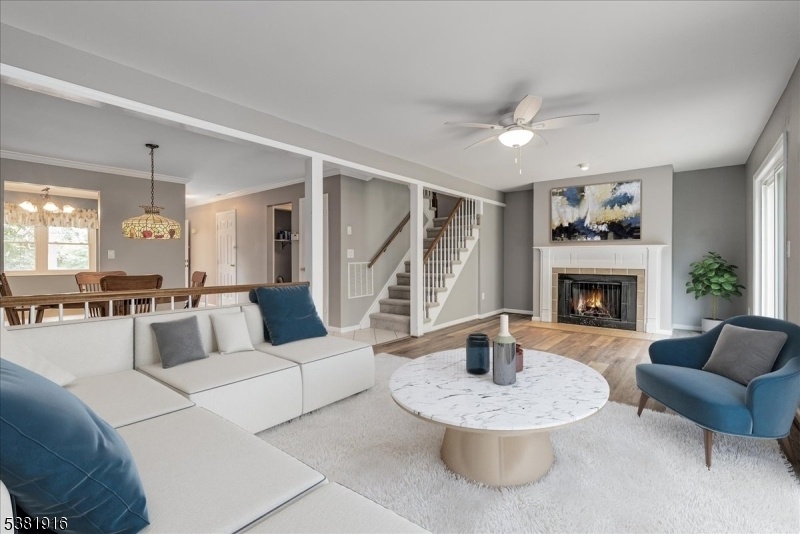149 Saddleback Ct
Sparta Twp, NJ 07871

















Price: $445,000
GSMLS: 3984443Type: Condo/Townhouse/Co-op
Style: Townhouse-Interior
Beds: 2
Baths: 2 Full & 1 Half
Garage: 1-Car
Year Built: 1986
Acres: 0.25
Property Tax: $8,204
Description
Welcome To Sparta Commons, Where Everyday Living Feels Like A Getaway! Freshly Painted And Filled With Natural Light, This Spacious Townhome Features 2 Large Bedrooms, 2.5 Baths, And A Versatile Loft Perfect For A Home Office, Den, Or Even A Third Bedroom. The Sunny Living Room Sets The Tone With Brand-new Vinyl Plank Flooring, A Cozy Fireplace, And Dual Sliders Leading To Your Own Private Patio Overlooking Peaceful Woods, Ideal For Morning Coffee, Evening Wine, Or Hosting Friends. A Bright Kitchen, First-floor Powder Room, And Convenient Laundry Hook-up Keep Life Easy And Functional. Upstairs, Brand-new Carpet Leads You To The Expansive Primary Suite With Two Walk-in Closets And A Private Ensuite Bath. A Second Bedroom Plus The Loft Add Flexibility For Guests, Hobbies, Or Extra Living Space. The Full Basement With High Ceilings Is Ready To Transform Into The Gym, Rec Room, Or Media Space You?ve Been Dreaming Of.practical Perks Include An On-grade 1-car Garage, Extended Driveway, Natural Gas Heat, Public Water And Sewer, All Tucked At The End Of A Quiet Cul-de-sac. Step Outside And Enjoy Resort-style Amenities?a Newly Refreshed Saltwater Pool, Resurfaced Tennis And Basketball Courts, And A Clubhouse, All Part Of The Vibrant Sparta Commons Lifestyle. Just Minutes From Downtown Sparta?s Shops, Dining, And Commuter Routes, This Home Blends Privacy, Convenience, And Fun.
Rooms Sizes
Kitchen:
10x14 First
Dining Room:
15x12 First
Living Room:
25x12 First
Family Room:
10x12 Second
Den:
Second
Bedroom 1:
25x13 Second
Bedroom 2:
11x12 Second
Bedroom 3:
n/a
Bedroom 4:
n/a
Room Levels
Basement:
Storage Room, Utility Room
Ground:
BathOthr,Breakfst,DiningRm,Foyer,Laundry,LivingRm,Porch,PowderRm
Level 1:
n/a
Level 2:
2 Bedrooms, Bath Main, Bath(s) Other, Den, Loft
Level 3:
n/a
Level Other:
n/a
Room Features
Kitchen:
Eat-In Kitchen, Separate Dining Area
Dining Room:
Formal Dining Room
Master Bedroom:
Full Bath, Walk-In Closet
Bath:
Stall Shower And Tub
Interior Features
Square Foot:
n/a
Year Renovated:
n/a
Basement:
Yes - Full, Unfinished
Full Baths:
2
Half Baths:
1
Appliances:
Carbon Monoxide Detector, Dishwasher, Microwave Oven, Range/Oven-Electric, Refrigerator, See Remarks
Flooring:
Carpeting, Tile, Vinyl-Linoleum
Fireplaces:
1
Fireplace:
Wood Burning
Interior:
n/a
Exterior Features
Garage Space:
1-Car
Garage:
Attached Garage
Driveway:
Blacktop, Hard Surface
Roof:
Asphalt Shingle
Exterior:
Brick, Vinyl Siding
Swimming Pool:
Yes
Pool:
Association Pool
Utilities
Heating System:
1 Unit, Forced Hot Air, Multi-Zone
Heating Source:
Gas-Natural
Cooling:
1 Unit, Central Air
Water Heater:
Electric
Water:
Public Water
Sewer:
Public Sewer
Services:
Fiber Optic, Garbage Extra Charge
Lot Features
Acres:
0.25
Lot Dimensions:
n/a
Lot Features:
Level Lot, Wooded Lot
School Information
Elementary:
SPARTA
Middle:
SPARTA
High School:
SPARTA
Community Information
County:
Sussex
Town:
Sparta Twp.
Neighborhood:
Sparta Commons
Application Fee:
$2,000
Association Fee:
$504 - Monthly
Fee Includes:
Maintenance-Common Area, Maintenance-Exterior, Snow Removal
Amenities:
Club House, Exercise Room, Jogging/Biking Path, Pool-Outdoor, Tennis Courts
Pets:
Yes
Financial Considerations
List Price:
$445,000
Tax Amount:
$8,204
Land Assessment:
$85,000
Build. Assessment:
$143,600
Total Assessment:
$228,600
Tax Rate:
3.59
Tax Year:
2024
Ownership Type:
Fee Simple
Listing Information
MLS ID:
3984443
List Date:
09-03-2025
Days On Market:
0
Listing Broker:
KELLER WILLIAMS INTEGRITY
Listing Agent:

















Request More Information
Shawn and Diane Fox
RE/MAX American Dream
3108 Route 10 West
Denville, NJ 07834
Call: (973) 277-7853
Web: GlenmontCommons.com

