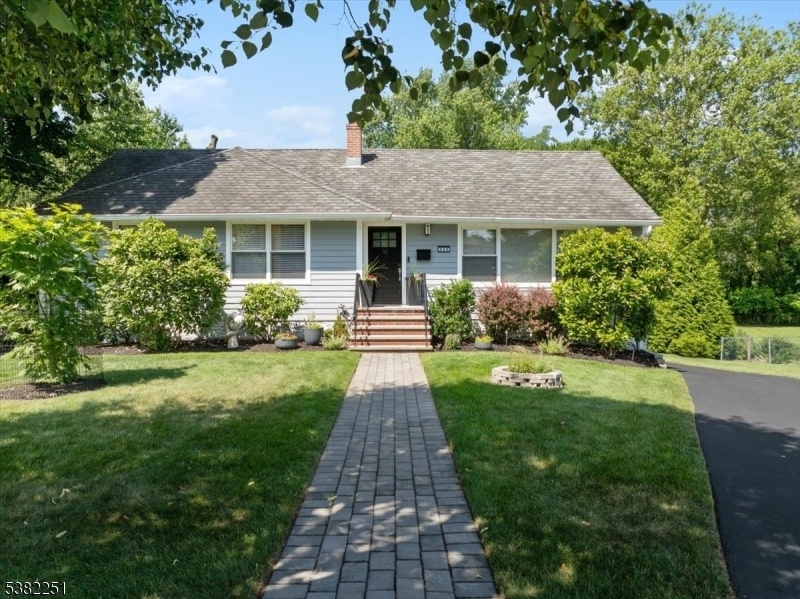256 Stevens Ct
New Milford Boro, NJ 07646

























Price: $699,000
GSMLS: 3984415Type: Single Family
Style: Ranch
Beds: 3
Baths: 2 Full
Garage: 2-Car
Year Built: 1960
Acres: 0.44
Property Tax: $13,468
Description
Tucked Away On A Peaceful Cul-de-sac And Backing Up To The Tranquil Hirshfield Brook, This Beautifully Renovated Ranch-style Home Offers The Perfect Blend Of Style, Comfort And Nature. With Picturesque Views And A Serene Atmosphere, This Home Is Truly A Special Retreat. Step Inside To A Thoughtfully Designed Open Floor Plan, Ideal For Both Everyday Living And Entertaining. Tasteful Finishes And Hardwood Floors Throughout The Main Level Create A Seamless And Inviting Space. The Spacious Living Area Features An Electric Fireplace That Adds Warmth And Charm, While The Sliding Glass Doors Lead To A Deck Overlooking The Lush Backyard And Calming Brook. The Stunning Kitchen Is The Heart Of The Home, Complete With A Large Center Island With Leather Granite Countertops , A Stylish Basket Weave Backsplash And Sleek Stainless Steel Appliances. All Bedrooms Are Generous Sized With Ample Closet Space And The Main Bath Feels Like A Luxury Spa With High End Finishes. The Fully Finished Walk-out Lower Level Expands Your Living Space With A Versatile Family Rm / Home Office, Laundry / Utility Rm, Storage Rm And Direct Access To The 2 Car Garage! Truly A Must See!
Rooms Sizes
Kitchen:
First
Dining Room:
First
Living Room:
First
Family Room:
Ground
Den:
n/a
Bedroom 1:
First
Bedroom 2:
First
Bedroom 3:
First
Bedroom 4:
n/a
Room Levels
Basement:
n/a
Ground:
BathOthr,FamilyRm,GarEnter,Laundry,Office,Storage,Utility,Walkout
Level 1:
3 Bedrooms, Bath Main, Dining Room, Kitchen, Living Room
Level 2:
Attic
Level 3:
n/a
Level Other:
n/a
Room Features
Kitchen:
Center Island, Eat-In Kitchen
Dining Room:
n/a
Master Bedroom:
1st Floor
Bath:
n/a
Interior Features
Square Foot:
2,023
Year Renovated:
2018
Basement:
Yes - Finished, Walkout
Full Baths:
2
Half Baths:
0
Appliances:
Dishwasher, Dryer, Generator-Built-In, Microwave Oven, Range/Oven-Gas, Refrigerator, Washer
Flooring:
Tile, Wood
Fireplaces:
1
Fireplace:
Dining Room
Interior:
Blinds,CODetect,SecurSys,SmokeDet,SoakTub,StallTub
Exterior Features
Garage Space:
2-Car
Garage:
Attached,Finished,DoorOpnr,InEntrnc,Oversize
Driveway:
1 Car Width, Blacktop, Driveway-Exclusive
Roof:
Asphalt Shingle
Exterior:
ConcBrd,Stone
Swimming Pool:
No
Pool:
n/a
Utilities
Heating System:
1 Unit, Forced Hot Air
Heating Source:
Gas-Natural
Cooling:
1 Unit, Central Air
Water Heater:
Gas
Water:
Public Water
Sewer:
Public Sewer
Services:
n/a
Lot Features
Acres:
0.44
Lot Dimensions:
73X159
Lot Features:
Cul-De-Sac, Stream On Lot
School Information
Elementary:
n/a
Middle:
n/a
High School:
n/a
Community Information
County:
Bergen
Town:
New Milford Boro
Neighborhood:
n/a
Application Fee:
n/a
Association Fee:
n/a
Fee Includes:
n/a
Amenities:
n/a
Pets:
Yes
Financial Considerations
List Price:
$699,000
Tax Amount:
$13,468
Land Assessment:
$455,700
Build. Assessment:
$219,100
Total Assessment:
$674,800
Tax Rate:
4.04
Tax Year:
2024
Ownership Type:
Fee Simple
Listing Information
MLS ID:
3984415
List Date:
09-02-2025
Days On Market:
0
Listing Broker:
WEICHERT RLTRS RDG
Listing Agent:

























Request More Information
Shawn and Diane Fox
RE/MAX American Dream
3108 Route 10 West
Denville, NJ 07834
Call: (973) 277-7853
Web: GlenmontCommons.com

