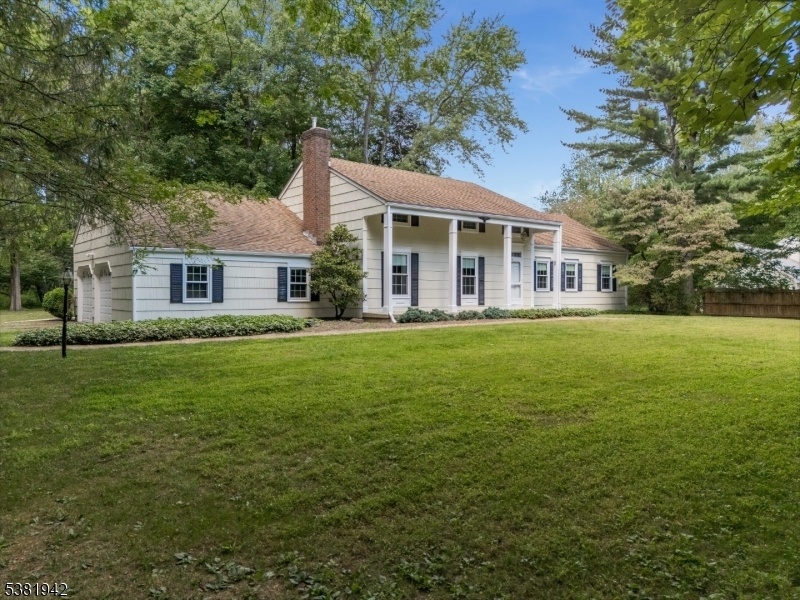478 Charlestown Rd
Bethlehem Twp, NJ 08827












































Price: $645,000
GSMLS: 3984151Type: Single Family
Style: Colonial
Beds: 6
Baths: 3 Full
Garage: 2-Car
Year Built: 1973
Acres: 1.15
Property Tax: $12,436
Description
Welcome To This Spacious Home Set On A Beautifully Landscaped 1.15 Acre Lot. A Charming Covered Front Porch Leads Into A Freshly Painted Interior Featuring A Versatile Floor Plan, Including The Option For A First Floor In-law Suite. This Primary Suite Offers Two Closets And Full Bath With Shower Stall. The Spacious Living Room Boasts A Wood Burning Fireplace, Built In Bookcases And Opens To The Formal Dining Room, While The Eat-in Kitchen Extends To A Mudroom Overlooking The Grounds And Covered Patio Area. Refinished Hardwood Floors Adds Warmth Throughout. The First Floor Includes Three Bedrooms, With Three Additional Bedrooms Upstairs Plus An Open Loft Style Space And Walk In Attic. Plenty Of Storage! Additional Highlights Include A Partially Finished Basement W Wood Burning Stove Insert, Work Bench, Oversized Two Car Garage, Replacement Windows, A Newer Well Tank And Water Heater, 200 Amp Service And Newer Furnace & Central Air. With Six Bedrooms, There's Ample Space To Designate A Home Office, Hobby Room Or Guest Room As Needed. This Home Truly Combines Comfort And Functionality.
Rooms Sizes
Kitchen:
12x17 First
Dining Room:
13x13 First
Living Room:
22x14 First
Family Room:
25x14 Basement
Den:
n/a
Bedroom 1:
16x12 First
Bedroom 2:
15x11 First
Bedroom 3:
13x15 First
Bedroom 4:
12x17 Second
Room Levels
Basement:
Family Room, Laundry Room, Workshop
Ground:
n/a
Level 1:
3Bedroom,BathMain,BathOthr,DiningRm,Foyer,GarEnter,Kitchen,LivingRm,MudRoom
Level 2:
3 Bedrooms, Attic, Bath(s) Other, Loft
Level 3:
n/a
Level Other:
n/a
Room Features
Kitchen:
Eat-In Kitchen
Dining Room:
Formal Dining Room
Master Bedroom:
1st Floor, Full Bath
Bath:
Stall Shower
Interior Features
Square Foot:
n/a
Year Renovated:
n/a
Basement:
Yes - Bilco-Style Door, Finished-Partially
Full Baths:
3
Half Baths:
0
Appliances:
Carbon Monoxide Detector, Dishwasher, Dryer, Microwave Oven, Range/Oven-Electric, Refrigerator, Washer
Flooring:
Carpeting, Tile, Wood
Fireplaces:
2
Fireplace:
Family Room, Insert, Living Room, Wood Burning
Interior:
Blinds,CODetect,SmokeDet,StallShw,TubShowr
Exterior Features
Garage Space:
2-Car
Garage:
Garage Door Opener, Oversize Garage
Driveway:
1 Car Width, Additional Parking, Gravel
Roof:
Asphalt Shingle
Exterior:
CedarSid
Swimming Pool:
No
Pool:
n/a
Utilities
Heating System:
Forced Hot Air, Heat Pump
Heating Source:
Electric
Cooling:
Central Air, House Exhaust Fan
Water Heater:
Electric
Water:
Well
Sewer:
Septic
Services:
Cable TV Available, Garbage Extra Charge
Lot Features
Acres:
1.15
Lot Dimensions:
n/a
Lot Features:
Level Lot, Open Lot, Wooded Lot
School Information
Elementary:
T.B.CONLEY
Middle:
E. HOPPOCK
High School:
N.HUNTERDN
Community Information
County:
Hunterdon
Town:
Bethlehem Twp.
Neighborhood:
n/a
Application Fee:
n/a
Association Fee:
n/a
Fee Includes:
n/a
Amenities:
n/a
Pets:
n/a
Financial Considerations
List Price:
$645,000
Tax Amount:
$12,436
Land Assessment:
$152,400
Build. Assessment:
$489,900
Total Assessment:
$642,300
Tax Rate:
3.26
Tax Year:
2024
Ownership Type:
Fee Simple
Listing Information
MLS ID:
3984151
List Date:
09-02-2025
Days On Market:
83
Listing Broker:
COLDWELL BANKER REALTY
Listing Agent:












































Request More Information
Shawn and Diane Fox
RE/MAX American Dream
3108 Route 10 West
Denville, NJ 07834
Call: (973) 277-7853
Web: GlenmontCommons.com

