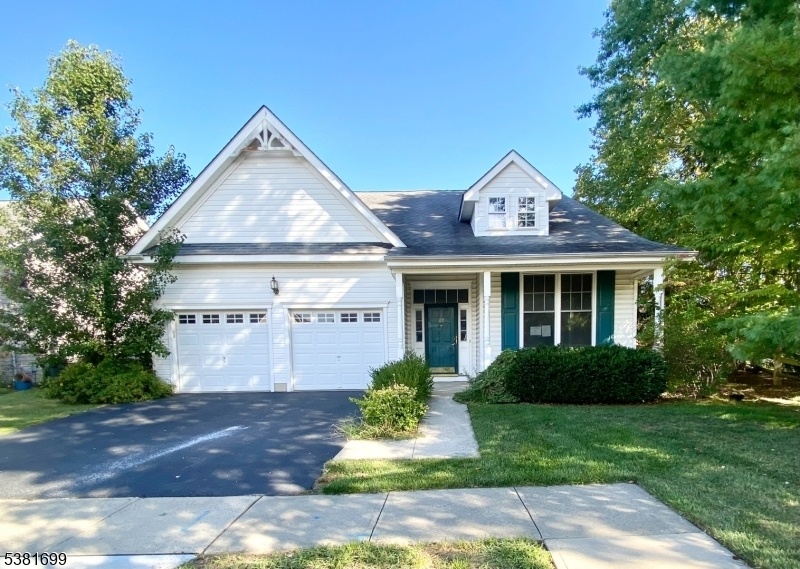86 Labaw Dr
Cranbury Twp, NJ 08512



















Price: $570,000
GSMLS: 3983978Type: Single Family
Style: Detached
Beds: 2
Baths: 2 Full
Garage: 2-Car
Year Built: 2003
Acres: 0.23
Property Tax: $6,213
Description
Step Into Refined Comfort With This Beautifully Appointed 2-bedroom, 2-bathroom Detached Home Nestled In The Sought-after Four Seasons At Historic Cranbury 55+ Community Offering Resort-style Amenities And Timeless Charm. From The Moment You Enter, You're Greeted By Soaring Ceilings And An Open-concept Layout That Exudes Sophistication And Warmth. Natural Light Pours Through Large Windows, Illuminating The Elegant Living And Dining Spaces Designed For Both Relaxation And Stylish Entertaining. The Thoughtfully Designed Floor Plan Offers A Spacious Primary Suite With A Private En-suite Bath With Soaking Tub, A Separate Shower Stall, And 2 Walk-in Closets; A Secondary Bedroom Perfect For Guests Or A Home Office; Two Full Bathrooms Featuring Quality Finishes; Family Room With Fireplace; High Ceilings That Enhance The Open, Airy Feel Throughout; A Laundry Room, And An Attached 2-car Garage With Storage Space.enjoy Effortless, Low-maintenance Living In A Community That Truly Has It All Luxurious Clubhouse, State-of-the-art Fitness Center, Outdoor Pool, Walking Paths, And A Vibrant Social Calendar.set Within The Scenic Backdrop Of Historic Cranbury, This Residence Offers The Perfect Balance Of Peaceful Living And Upscale Convenience. Sold Strictly As-is Sale. The Seller Will Not Make Any Repairs. Add Your Finishing Touches To Make This House Your Home.
Rooms Sizes
Kitchen:
First
Dining Room:
First
Living Room:
First
Family Room:
First
Den:
n/a
Bedroom 1:
First
Bedroom 2:
First
Bedroom 3:
n/a
Bedroom 4:
n/a
Room Levels
Basement:
n/a
Ground:
n/a
Level 1:
n/a
Level 2:
n/a
Level 3:
n/a
Level Other:
n/a
Room Features
Kitchen:
Eat-In Kitchen, Separate Dining Area
Dining Room:
n/a
Master Bedroom:
n/a
Bath:
Soaking Tub, Stall Shower
Interior Features
Square Foot:
n/a
Year Renovated:
n/a
Basement:
No
Full Baths:
2
Half Baths:
0
Appliances:
Dishwasher, Microwave Oven, Range/Oven-Gas, Refrigerator
Flooring:
n/a
Fireplaces:
1
Fireplace:
Family Room
Interior:
n/a
Exterior Features
Garage Space:
2-Car
Garage:
Attached,InEntrnc
Driveway:
2 Car Width
Roof:
Asphalt Shingle
Exterior:
Vinyl Siding
Swimming Pool:
Yes
Pool:
Association Pool
Utilities
Heating System:
Forced Hot Air
Heating Source:
Gas-Natural
Cooling:
Central Air
Water Heater:
n/a
Water:
Private, Public Water
Sewer:
Public Sewer
Services:
n/a
Lot Features
Acres:
0.23
Lot Dimensions:
n/a
Lot Features:
n/a
School Information
Elementary:
n/a
Middle:
n/a
High School:
n/a
Community Information
County:
Middlesex
Town:
Cranbury Twp.
Neighborhood:
4 Seasons at Cranbur
Application Fee:
n/a
Association Fee:
$375 - Monthly
Fee Includes:
Maintenance-Common Area, See Remarks
Amenities:
Billiards Room, Club House, Exercise Room, Pool-Outdoor
Pets:
Call
Financial Considerations
List Price:
$570,000
Tax Amount:
$6,213
Land Assessment:
$100,100
Build. Assessment:
$238,700
Total Assessment:
$338,800
Tax Rate:
1.83
Tax Year:
2024
Ownership Type:
Fee Simple
Listing Information
MLS ID:
3983978
List Date:
08-31-2025
Days On Market:
1
Listing Broker:
SBR REALTY LLC
Listing Agent:



















Request More Information
Shawn and Diane Fox
RE/MAX American Dream
3108 Route 10 West
Denville, NJ 07834
Call: (973) 277-7853
Web: GlenmontCommons.com

