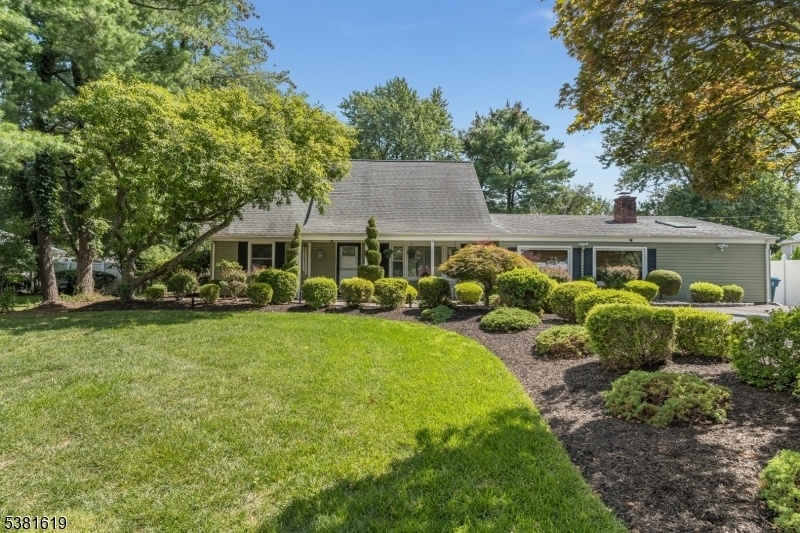23 Dahlia Rd
Franklin Twp, NJ 08873















































Price: $724,900
GSMLS: 3983897Type: Single Family
Style: Cape Cod
Beds: 5
Baths: 3 Full
Garage: No
Year Built: 1963
Acres: 0.28
Property Tax: $10,371
Description
Pride Of Ownership Is Evident Upon Your Arrival. This 5 Bedroom, 3 Bath Home In Franklin Township Is Located In A Desirable Neighborhood With Beautifully Maintained Homes. Impeccably Kept, This Home Offers Loads Of Upgrades Throughout. Upon Entering You Are Welcomed Into A Lovely Formal Living Room With French Doors. The Gourmet Dream Kitchen Offers Granite Countertops & Backsplash, Custom Cherry Cabinets With Soft Close Drawers, Under Counter Lighting, Sub-zero Refrigerator, Dcs Gas Stove With Its Own Pot Filler, Wolf Wall Oven & Microwave, Kobe Range Hood Vent And Kitchen Aid Dishwasher Just To Mention A Few. The Spacious Formal Dining Room Has A Large Bay Window That Overlooks The Professionally Landscaped Backyard. The Oversized Family Room Has A Gas Fireplace For Those Cozy Nights By The Fire, Large Bay Windows & Window Seats With Inside Storage And A Dry Bar Making It A Perfect Place For Entertaining. The Primary Bedroom With It's Own En Suite, 2 More Bedrooms, A Full Bath With Walk-in Shower, A Large Laundry Room, Office And Storage Room Complete The First Level.the Second Floor Boasts 2 Additional Bedrooms And A Full Bath. The Beautifully Landscaped Backyard Summons You To Relax Under It's Covered Patio And Inviting In-ground Pool. Vinyl Fencing Surrounds The Entire Area For Total Privacy. Don't Miss Seeing This One Of A Kind Custom Home!
Rooms Sizes
Kitchen:
18x10 First
Dining Room:
15x10 First
Living Room:
14x12 First
Family Room:
20x18 First
Den:
n/a
Bedroom 1:
15x13 First
Bedroom 2:
10x9 First
Bedroom 3:
12x11 First
Bedroom 4:
13x9 Second
Room Levels
Basement:
n/a
Ground:
n/a
Level 1:
3 Bedrooms, Bath Main, Bath(s) Other, Dining Room, Family Room, Kitchen, Laundry Room, Living Room, Office, Porch, Storage Room
Level 2:
2 Bedrooms, Bath Main
Level 3:
n/a
Level Other:
n/a
Room Features
Kitchen:
Country Kitchen, Pantry, See Remarks
Dining Room:
Formal Dining Room
Master Bedroom:
1st Floor, Full Bath
Bath:
Tub Shower
Interior Features
Square Foot:
2,701
Year Renovated:
2025
Basement:
No - Slab
Full Baths:
3
Half Baths:
0
Appliances:
Carbon Monoxide Detector, Cooktop - Gas, Dishwasher, Dryer, Kitchen Exhaust Fan, Microwave Oven, Refrigerator, Wall Oven(s) - Electric, Washer
Flooring:
Carpeting, See Remarks, Tile, Wood
Fireplaces:
1
Fireplace:
Family Room
Interior:
BarDry,CODetect,FireExtg,SecurSys,Skylight,SmokeDet,SoakTub,StallShw,StereoSy,TrckLght,TubShowr,WndwTret
Exterior Features
Garage Space:
No
Garage:
n/a
Driveway:
2 Car Width, Additional Parking, Blacktop
Roof:
Asphalt Shingle
Exterior:
Vinyl Siding
Swimming Pool:
Yes
Pool:
In-Ground Pool
Utilities
Heating System:
1 Unit
Heating Source:
Gas-Natural
Cooling:
1 Unit, Central Air
Water Heater:
See Remarks
Water:
Public Water
Sewer:
Public Sewer
Services:
Cable TV Available, Garbage Extra Charge
Lot Features
Acres:
0.28
Lot Dimensions:
82X150 AVG
Lot Features:
Level Lot
School Information
Elementary:
FRANKLIN
Middle:
FRANKLIN
High School:
FRANKLIN
Community Information
County:
Somerset
Town:
Franklin Twp.
Neighborhood:
n/a
Application Fee:
n/a
Association Fee:
n/a
Fee Includes:
n/a
Amenities:
n/a
Pets:
Yes
Financial Considerations
List Price:
$724,900
Tax Amount:
$10,371
Land Assessment:
$322,200
Build. Assessment:
$362,900
Total Assessment:
$685,100
Tax Rate:
1.75
Tax Year:
2024
Ownership Type:
Fee Simple
Listing Information
MLS ID:
3983897
List Date:
08-29-2025
Days On Market:
2
Listing Broker:
BHHS FOX & ROACH
Listing Agent:















































Request More Information
Shawn and Diane Fox
RE/MAX American Dream
3108 Route 10 West
Denville, NJ 07834
Call: (973) 277-7853
Web: GlenmontCommons.com

