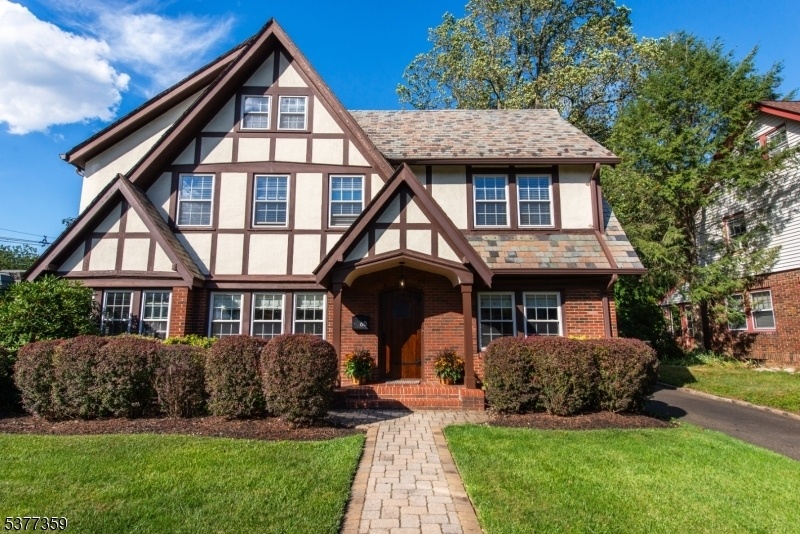60 Ardsley Rd
Montclair Twp, NJ 07042




































Price: $1,199,000
GSMLS: 3983858Type: Single Family
Style: Colonial
Beds: 6
Baths: 3 Full & 1 Half
Garage: 2-Car
Year Built: 1927
Acres: 0.23
Property Tax: $22,871
Description
Welcome To This Beautifully Updated 6-bedroom, 3.5-bath English Center Hall Colonial Where Classic Elegance Meets Contemporary Living. Just 3 Blocks From The Ny Midtown Direct Train, Village Shops, A Weekly Farmers' Market, And Top Restaurants, This Home Offers The Perfect Balance Of Convenience And Luxury.inside, Enjoy Sun-filled Rooms With New Replacement Windows And Custom Blinds Throughout. The Spacious Floor Plan Features A Newly Renovated Kitchen & Baths Ensuring The Perfect Blend Of Modern Functionality & Timeless Character.main Floor Flows Seamlessly With A Welcoming Lr & Formal Dining Area Ideal For Entertaining Guests. Chef's Kitchen Is A Showstopper With Sleek Cabinetry, High-end Appliances & Stylish Finishes.light Filled Spaces Include A 3rd Flr Office/media Room, Perfect For Wfh Or Enjoying Your Favority Films. Generously Sized Bedrooms Provide Plenty Of Room For Rest And Relaxation Or Extra Wfh Space. Primary Suite Features A Luxurious Bath Designed With Contemporary Elegance.outside, Enjoy A Freshly Landscaped, Fenced In Level Backyard With A Paver Patio And Walkways, And A New Sprinkler System - Perfect For Friendly Gatherings And Outdoor Activities. The Clean Open Basement Is Ready To Be Finished To Suit Your Needs Offering Endless Possibilities For Additional Living Space.this Move-in-ready Colonial Offers Space, Style, And An Unbeatable Location. Don't Miss Your Chance To Call It Home.
Rooms Sizes
Kitchen:
First
Dining Room:
First
Living Room:
First
Family Room:
First
Den:
n/a
Bedroom 1:
Second
Bedroom 2:
Second
Bedroom 3:
Second
Bedroom 4:
Second
Room Levels
Basement:
Exercise Room, Laundry Room, Utility Room
Ground:
n/a
Level 1:
Dining Room, Entrance Vestibule, Family Room, Kitchen, Living Room, Powder Room
Level 2:
4 Or More Bedrooms, Bath Main, Bath(s) Other
Level 3:
2 Bedrooms, Bath(s) Other
Level Other:
n/a
Room Features
Kitchen:
Center Island, Eat-In Kitchen
Dining Room:
n/a
Master Bedroom:
Full Bath
Bath:
n/a
Interior Features
Square Foot:
n/a
Year Renovated:
n/a
Basement:
Yes - Full, Unfinished
Full Baths:
3
Half Baths:
1
Appliances:
Dishwasher, Dryer, Microwave Oven, Range/Oven-Gas, Refrigerator, Washer
Flooring:
Tile, Wood
Fireplaces:
1
Fireplace:
Living Room
Interior:
n/a
Exterior Features
Garage Space:
2-Car
Garage:
Detached Garage
Driveway:
1 Car Width
Roof:
Slate
Exterior:
Brick, Stucco
Swimming Pool:
n/a
Pool:
n/a
Utilities
Heating System:
Radiators - Steam
Heating Source:
Oil Tank Above Ground - Inside
Cooling:
Central Air
Water Heater:
Gas
Water:
Public Water
Sewer:
Public Sewer
Services:
n/a
Lot Features
Acres:
0.23
Lot Dimensions:
n/a
Lot Features:
Corner
School Information
Elementary:
MAGNET
Middle:
MAGNET
High School:
MONTCLAIR
Community Information
County:
Essex
Town:
Montclair Twp.
Neighborhood:
n/a
Application Fee:
n/a
Association Fee:
n/a
Fee Includes:
n/a
Amenities:
n/a
Pets:
n/a
Financial Considerations
List Price:
$1,199,000
Tax Amount:
$22,871
Land Assessment:
$315,000
Build. Assessment:
$374,000
Total Assessment:
$689,000
Tax Rate:
3.40
Tax Year:
2024
Ownership Type:
Fee Simple
Listing Information
MLS ID:
3983858
List Date:
08-29-2025
Days On Market:
0
Listing Broker:
KELLER WILLIAMS - NJ METRO GROUP
Listing Agent:




































Request More Information
Shawn and Diane Fox
RE/MAX American Dream
3108 Route 10 West
Denville, NJ 07834
Call: (973) 277-7853
Web: GlenmontCommons.com

