36 S Main St
Stockton Boro, NJ 08559
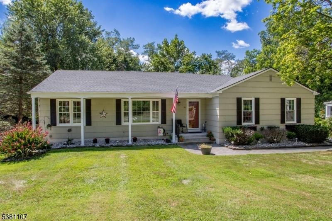
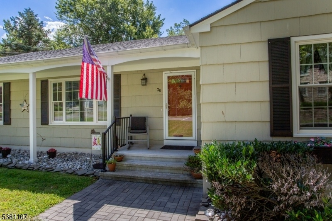
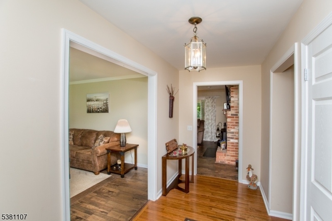
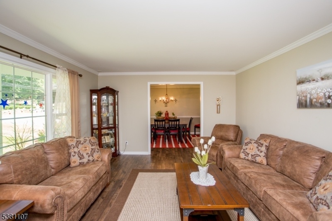
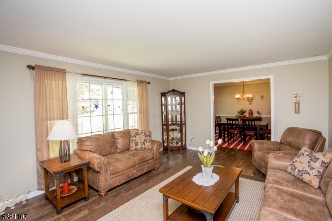
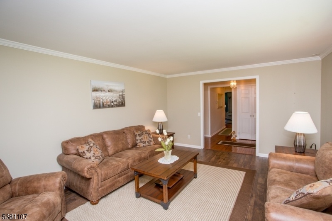
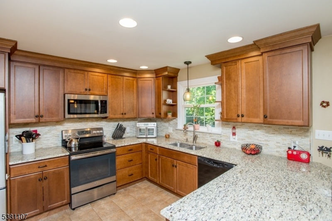
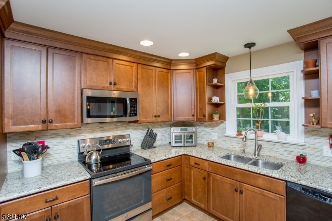
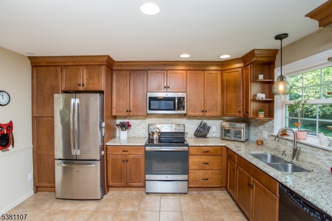
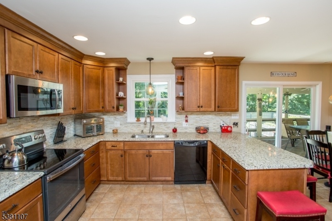
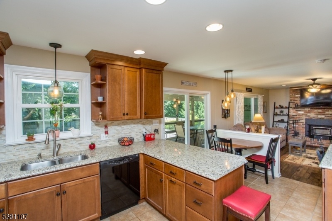
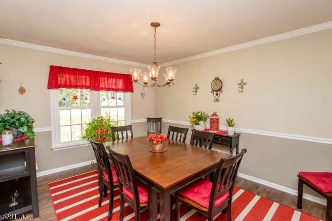
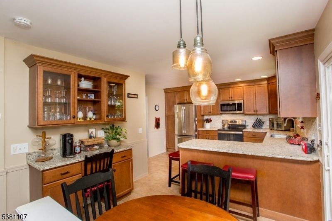
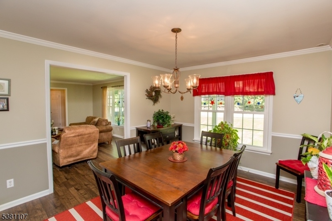
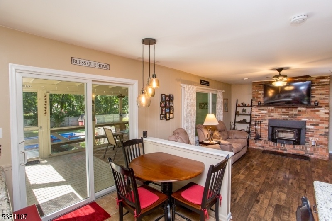
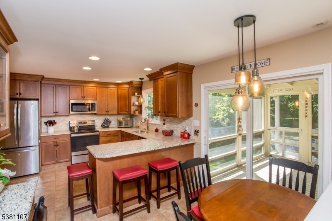
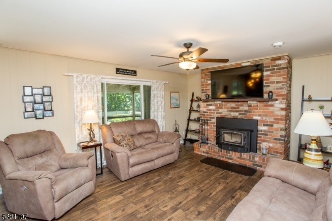
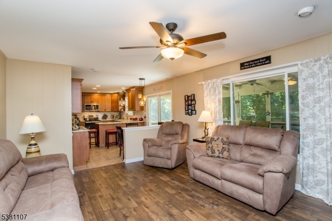
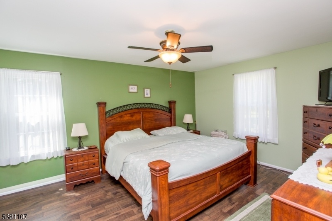
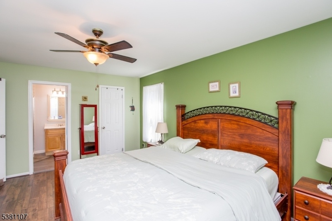
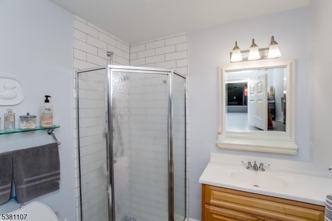
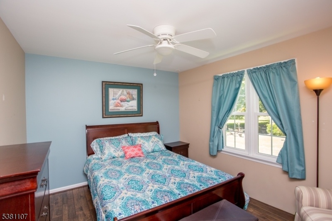
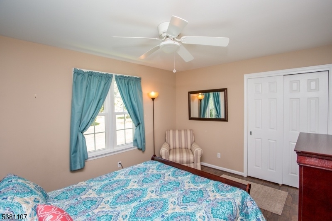
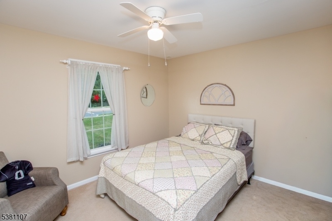
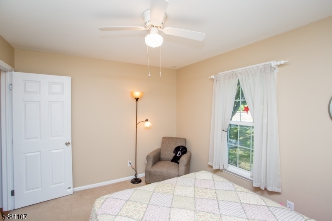
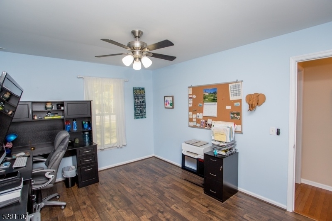
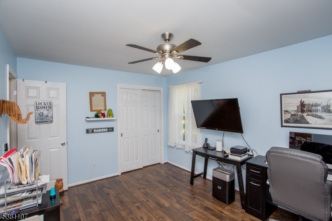
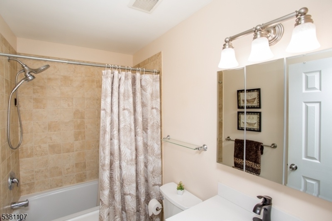
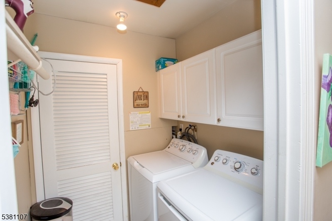
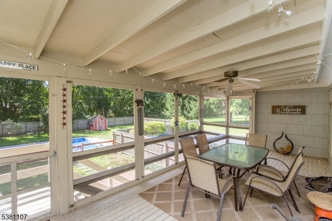
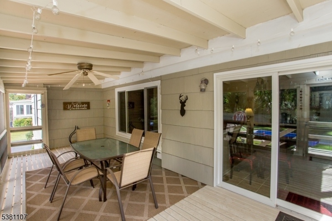
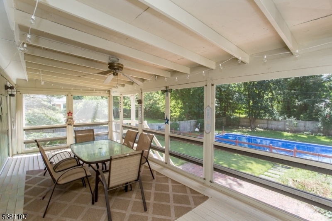
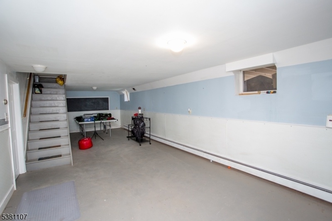
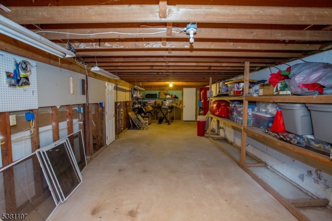
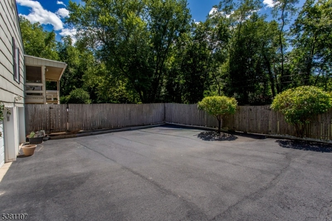
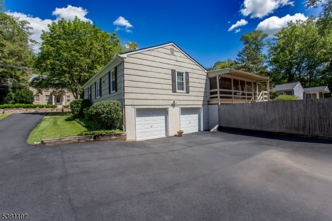
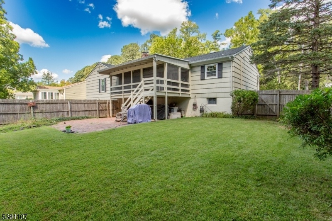
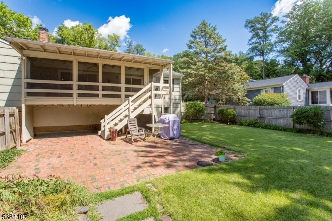
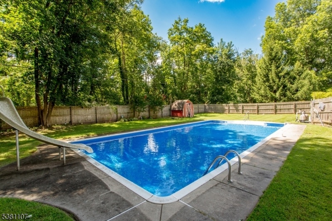
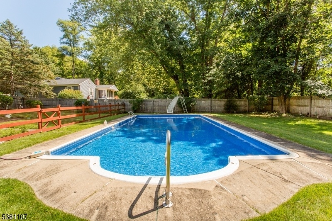
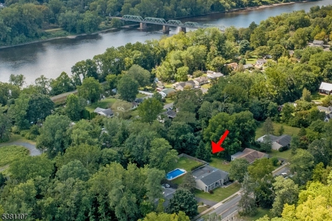
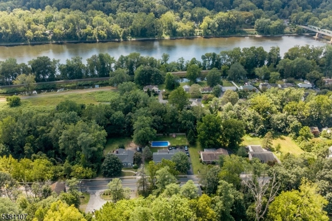
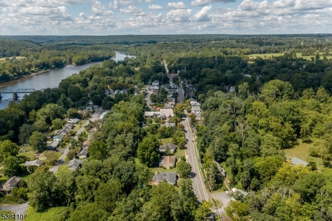
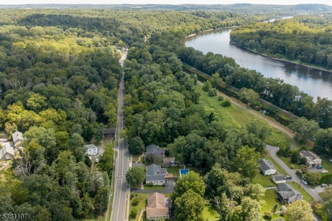
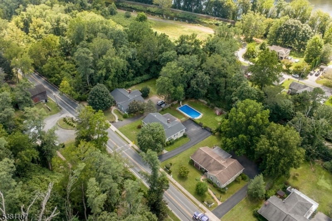
Price: $639,000
GSMLS: 3983737Type: Single Family
Style: Ranch
Beds: 4
Baths: 2 Full
Garage: 4-Car
Year Built: 1979
Acres: 0.49
Property Tax: $8,773
Description
Nestled On A Deep Lot In Historic Stockton, And Backing To The D & R Canal Towpath, This Fantastic Singe-level Home Boasts A Gorgeous Backyard Oasis With In-ground Pool And Great Walkability. The Light Filled Foyer Welcomes You Inside With Wood Floors And A Large Coat Closet. A Bright Formal Living Room Has An Over-sized Picture Window And Crown Molding That Continues Into The Lovely Dining Room With Chair Rail. Continue Into The Eat-in Kitchen Featuring Stainless Steel Appliances, Granite Counters, And Tile Backsplash. A Breakfast Bar And Built-in Desk With Overhead Cabinets Add To The Kitchen's Functionality, And Sliding Glass Doors Open To A Screened In-porch Overlooking The Backyard. The Cozy Family Room Boasts A Brick Fireplace With Wood-stove Insert For The Cool Fall Nights Ahead. The Primary Bedroom Suite Offers Backyard Views, A Walk-in Closet, And An Updated Ensuite Bathroom. Three More Bedrooms Share A Full Hall Bathroom, And A Main-floor Laundry Room Adds Convenience. The Full Basement Has Tons Of Potential With A Game Room With Fireplace, Ample Dry Storage, And A Tandem Four Car Garage. The Fenced-in Backyard Is Your Own Personal Retreat With A Brick Patio, A Beautiful In-ground Pool With Slide, And Plenty Of Space For Gardening And Outdoor Activities. Spend Your Weekends Relaxing Poolside, Exploring The Canal Tow-path That Runs For Miles Along The Delaware River, Or Enjoying The Markets And Eateries Just A Stroll Down The Sidewalk.
Rooms Sizes
Kitchen:
13x10 First
Dining Room:
11x13 First
Living Room:
17x13 First
Family Room:
16x13 First
Den:
First
Bedroom 1:
16x12 First
Bedroom 2:
10x12 First
Bedroom 3:
10x12 First
Bedroom 4:
12x9 First
Room Levels
Basement:
SeeRem
Ground:
n/a
Level 1:
4+Bedrms,BathMain,DiningRm,GarEnter,Kitchen,Laundry,LivingRm,RecRoom,Screened
Level 2:
n/a
Level 3:
n/a
Level Other:
n/a
Room Features
Kitchen:
Breakfast Bar, Separate Dining Area
Dining Room:
Formal Dining Room
Master Bedroom:
1st Floor, Full Bath
Bath:
Stall Shower
Interior Features
Square Foot:
2,033
Year Renovated:
n/a
Basement:
Yes - Finished-Partially, Unfinished, Walkout
Full Baths:
2
Half Baths:
0
Appliances:
Range/Oven-Electric
Flooring:
n/a
Fireplaces:
2
Fireplace:
Family Room, Insert, Rec Room
Interior:
CODetect,FireExtg,SmokeDet,StallShw,TubShowr,WlkInCls
Exterior Features
Garage Space:
4-Car
Garage:
Attached,DoorOpnr,InEntrnc,Oversize,Tandem
Driveway:
1 Car Width, Additional Parking, On-Street Parking
Roof:
Asphalt Shingle
Exterior:
Wood Shingle
Swimming Pool:
Yes
Pool:
In-Ground Pool, Outdoor Pool
Utilities
Heating System:
1 Unit, Forced Hot Air
Heating Source:
Gas-Natural
Cooling:
1 Unit, Ceiling Fan, Central Air
Water Heater:
Electric
Water:
Public Water
Sewer:
Public Sewer
Services:
Cable TV Available, Garbage Included
Lot Features
Acres:
0.49
Lot Dimensions:
n/a
Lot Features:
Backs to Park Land, Level Lot
School Information
Elementary:
S.HUNTERDN
Middle:
S.HUNTERDN
High School:
S.HUNTERDN
Community Information
County:
Hunterdon
Town:
Stockton Boro
Neighborhood:
n/a
Application Fee:
n/a
Association Fee:
n/a
Fee Includes:
n/a
Amenities:
n/a
Pets:
n/a
Financial Considerations
List Price:
$639,000
Tax Amount:
$8,773
Land Assessment:
$183,000
Build. Assessment:
$275,600
Total Assessment:
$458,600
Tax Rate:
1.91
Tax Year:
2024
Ownership Type:
Fee Simple
Listing Information
MLS ID:
3983737
List Date:
08-29-2025
Days On Market:
60
Listing Broker:
RIVER VALLEY REALTY LLC
Listing Agent:













































Request More Information
Shawn and Diane Fox
RE/MAX American Dream
3108 Route 10 West
Denville, NJ 07834
Call: (973) 277-7853
Web: GlenmontCommons.com

