26 Hunters Circle
Tewksbury Twp, NJ 08833
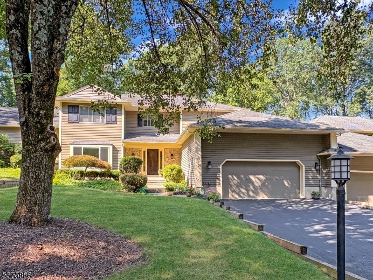
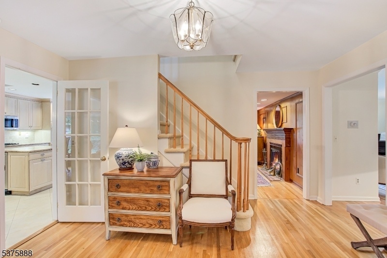
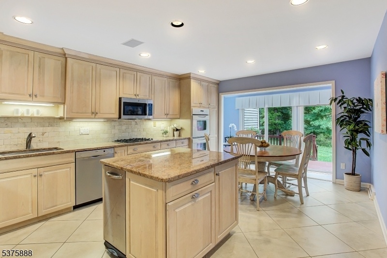
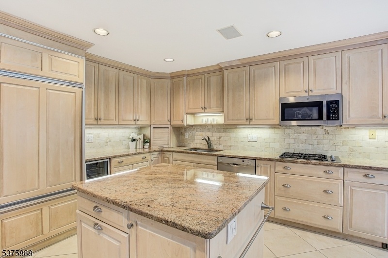
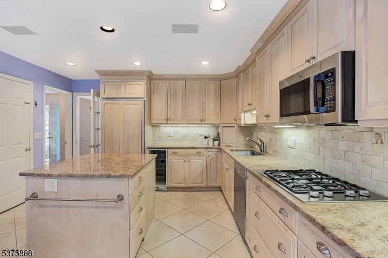
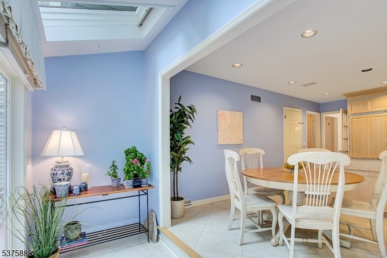
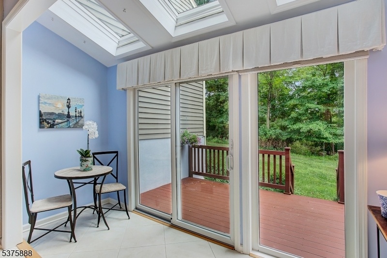
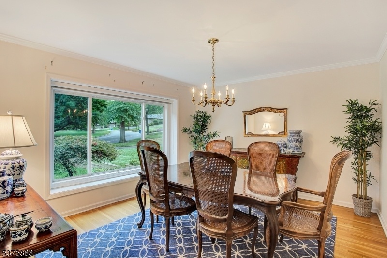
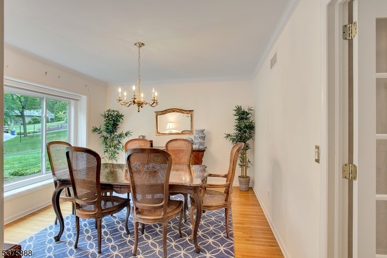
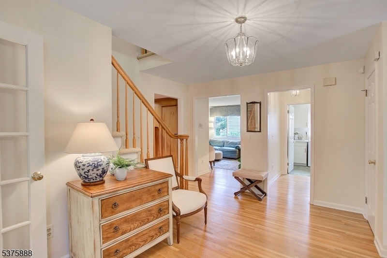
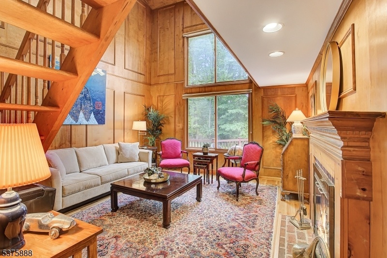
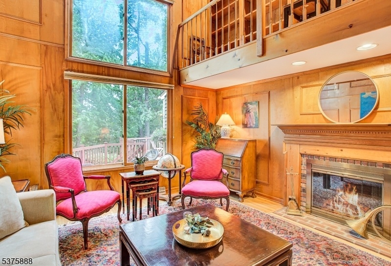
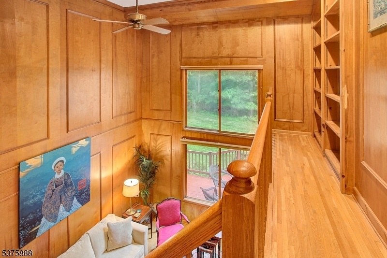
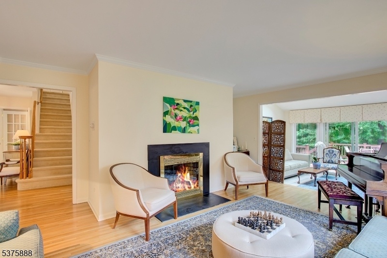
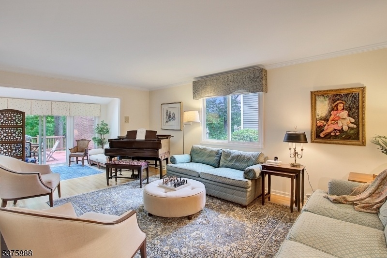
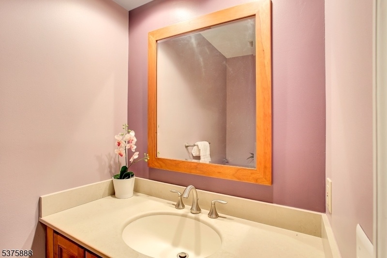
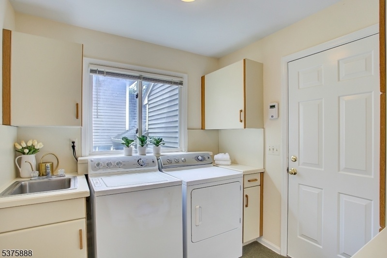
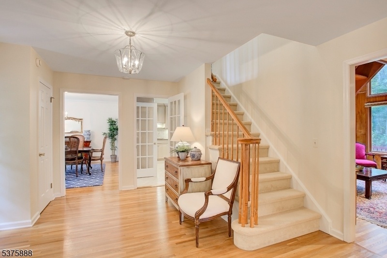
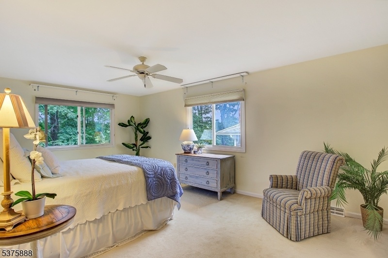
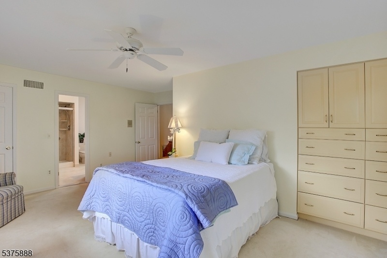
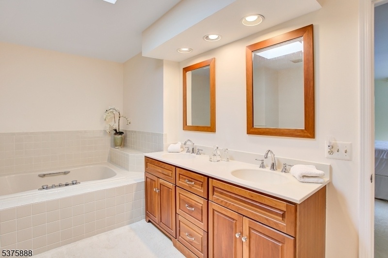
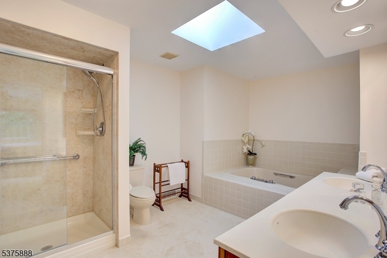
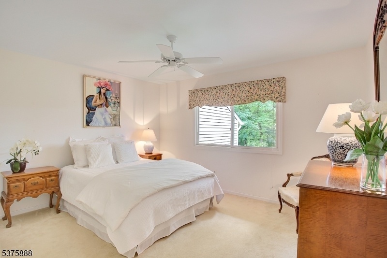
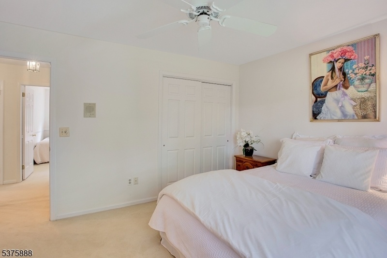
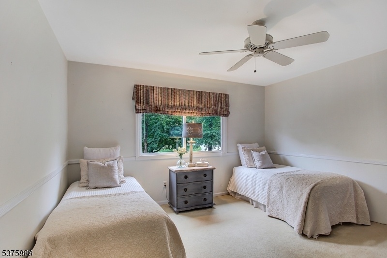
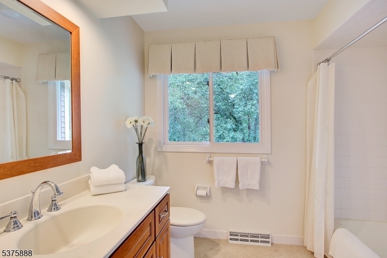
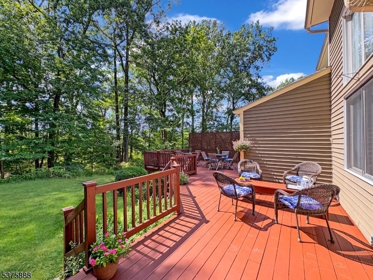
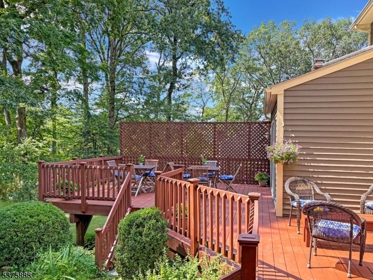
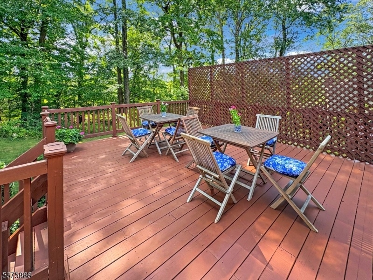
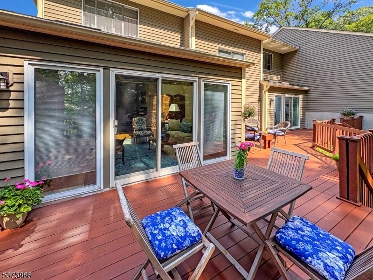
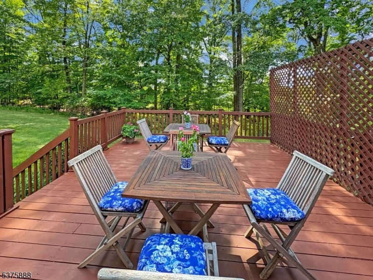
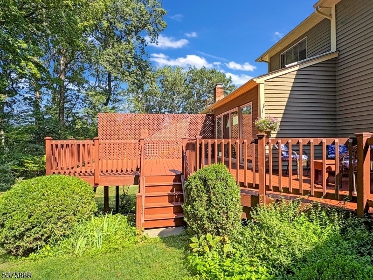
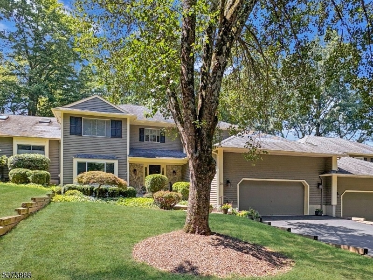
Price: $699,000
GSMLS: 3983722Type: Condo/Townhouse/Co-op
Style: Townhouse-Interior
Beds: 3
Baths: 2 Full & 1 Half
Garage: 2-Car
Year Built: 1986
Acres: 0.18
Property Tax: $10,816
Description
This Immaculate, Neutral, And Sunny Deer Haven Model Marries The Convenience Of Condominium Living With The Comforts Of A Traditional Home. The Home Is One Of The Largest And Best-located Homes In The Intimate Community Of Hunter's Glen, Where It Is Close (but Not Too Close!) To The Community Pool And Has Beautiful, Landscaped Views From Every Window. The Generous Kitchen, Deck, And Library Spaces Are Well-configured And Comfortable For Daily Living And Also Sized To Accommodate Entertaining Needs. The Eat-in Kitchen Features High-end Appliances (subzero Refrigerator, Bosch Dishwasher, Jennair Gas Cooktop), Granite Countertops, Large Center Island, And Separate Breakfast Nook With Sliding Doors To The Oversized Deck And Its Private, Wooded Views. The Spacious Primary Bedroom Suite Includes A Walk-in Closet, Built-in Storage Drawers And Cabinetry, And A Large Bathroom With A Jetted Tub And Separate Shower Stall. The 2-story Library Is Suitable As A Home Office Or Family Room And Can Be Accessed From Both The First And Second Floors. Solid Oak Flooring On The First Floor Blends Well With The Warmth Of The Neutral Carpeting On The Second Floor. The Full, Unfinished Walkout Basement Has High Ceiling Providing Plentiful Storage/workshop/gym Space And/or The Opportunity To Create Additional Finished Living Space. Convenient To Highways, Shopping/dining In Both Historic Villages Of Oldwick And Clinton, And Local Recreation Areas Including Round Valley Reservoir.
Rooms Sizes
Kitchen:
First
Dining Room:
First
Living Room:
First
Family Room:
n/a
Den:
n/a
Bedroom 1:
Second
Bedroom 2:
Second
Bedroom 3:
Second
Bedroom 4:
n/a
Room Levels
Basement:
Storage Room, Utility Room, Walkout
Ground:
n/a
Level 1:
Breakfast Room, Dining Room, Foyer, Kitchen, Library, Living Room, Powder Room, Sunroom
Level 2:
3 Bedrooms, Bath Main, Bath(s) Other
Level 3:
Attic
Level Other:
n/a
Room Features
Kitchen:
Breakfast Bar, Center Island, Eat-In Kitchen
Dining Room:
Formal Dining Room
Master Bedroom:
Full Bath, Walk-In Closet
Bath:
Jetted Tub, Stall Shower, Tub Shower
Interior Features
Square Foot:
n/a
Year Renovated:
n/a
Basement:
Yes - Full, Unfinished, Walkout
Full Baths:
2
Half Baths:
1
Appliances:
Carbon Monoxide Detector, Cooktop - Gas, Dishwasher, Dryer, Microwave Oven, Refrigerator, Wall Oven(s) - Electric, Washer, Water Softener-Own, Wine Refrigerator
Flooring:
Carpeting, Tile, Wood
Fireplaces:
2
Fireplace:
Library, Living Room
Interior:
CODetect,CeilCath,CeilHigh,Skylight,SmokeDet,StallShw,StallTub,TubShowr,WlkInCls
Exterior Features
Garage Space:
2-Car
Garage:
Attached,Built-In,DoorOpnr,InEntrnc,Oversize
Driveway:
2 Car Width, Blacktop, Driveway-Exclusive
Roof:
Asphalt Shingle
Exterior:
Wood
Swimming Pool:
Yes
Pool:
Association Pool
Utilities
Heating System:
Forced Hot Air
Heating Source:
Gas-Natural
Cooling:
Ceiling Fan, Central Air
Water Heater:
Gas
Water:
Private, Shared Well
Sewer:
Public Sewer
Services:
Cable TV Available, Garbage Included
Lot Features
Acres:
0.18
Lot Dimensions:
n/a
Lot Features:
Level Lot
School Information
Elementary:
TEWKSBURY
Middle:
OLDTURNPKE
High School:
VOORHEES
Community Information
County:
Hunterdon
Town:
Tewksbury Twp.
Neighborhood:
Hunters Glen
Application Fee:
$1,500
Association Fee:
$686 - Monthly
Fee Includes:
Maintenance-Common Area, Maintenance-Exterior, Snow Removal, Trash Collection
Amenities:
Pool-Outdoor
Pets:
Number Limit, Yes
Financial Considerations
List Price:
$699,000
Tax Amount:
$10,816
Land Assessment:
$154,000
Build. Assessment:
$291,300
Total Assessment:
$445,300
Tax Rate:
2.43
Tax Year:
2024
Ownership Type:
Fee Simple
Listing Information
MLS ID:
3983722
List Date:
08-29-2025
Days On Market:
0
Listing Broker:
KL SOTHEBY'S INT'L. REALTY
Listing Agent:

































Request More Information
Shawn and Diane Fox
RE/MAX American Dream
3108 Route 10 West
Denville, NJ 07834
Call: (973) 277-7853
Web: GlenmontCommons.com

