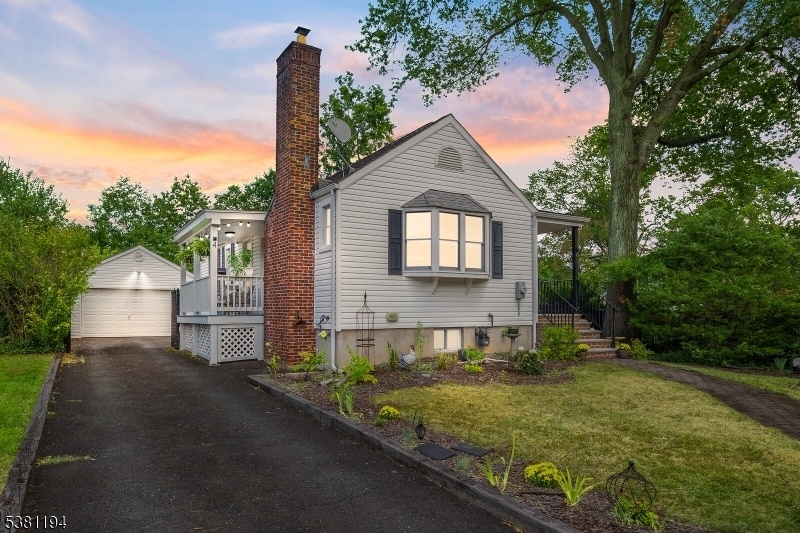4 Highland St
Green Brook Twp, NJ 08812






































Price: $475,000
GSMLS: 3983573Type: Single Family
Style: Ranch
Beds: 2
Baths: 1 Full
Garage: 2-Car
Year Built: 1950
Acres: 0.14
Property Tax: $9,263
Description
Great Condo Alternative With Classic Charm. This Home Combines Timeless Character With Thoughtful Updates. A Formal Dining Room Opens To The Beautifully Remodeled Custom Kitchen With Granite Counters, Tile Backsplash, Recessed Lighting, Built-in Speakers, And Premium Stainless Steel Appliances Including A Viking Stove With Hood And Bosch Dishwasher. Hardwood Floors Bring Warmth Throughout. The Spacious Primary Bedroom Features A Walk-in Closet And Ceiling Fan. Recent Updates Include A Newer Furnace And On-demand Hot Water Heater Providing Comfort And Peace Of Mind. The Attic Offers Excellent Storage, While The Full Basement Expands Your Options With A Recreation Room, Built-in Bar, Workshop, And Laundry Area. Outdoors, Enjoy The Open Side Deck, Block Patio, Fenced Yard With Fire Pit, And A Two-car Detached Garage. A Large Driveway Provides Parking For Up To Four Cars. Located On A Quiet Dead-end Street Just Off Route 22 East, Between Warrenville Road And Washington Avenue And Not In A Flood Zone!
Rooms Sizes
Kitchen:
7x11 First
Dining Room:
11x11 First
Living Room:
12x17 First
Family Room:
n/a
Den:
n/a
Bedroom 1:
11x14 First
Bedroom 2:
10x11
Bedroom 3:
n/a
Bedroom 4:
n/a
Room Levels
Basement:
Laundry Room, Rec Room, Workshop
Ground:
n/a
Level 1:
2 Bedrooms, Attic, Dining Room, Kitchen, Living Room
Level 2:
n/a
Level 3:
Attic
Level Other:
n/a
Room Features
Kitchen:
Galley Type, See Remarks
Dining Room:
Formal Dining Room
Master Bedroom:
1st Floor, Walk-In Closet
Bath:
n/a
Interior Features
Square Foot:
n/a
Year Renovated:
n/a
Basement:
Yes - Finished-Partially, Full
Full Baths:
1
Half Baths:
0
Appliances:
Carbon Monoxide Detector, Cooktop - Electric, Dishwasher, Disposal, Dryer, Kitchen Exhaust Fan, Range/Oven-Gas, Refrigerator, See Remarks, Washer
Flooring:
Tile, Wood
Fireplaces:
1
Fireplace:
Wood Burning
Interior:
Blinds,CODetect,FireExtg,SmokeDet,TubShowr,WlkInCls
Exterior Features
Garage Space:
2-Car
Garage:
Detached Garage, Garage Door Opener
Driveway:
1 Car Width, Blacktop
Roof:
Asphalt Shingle
Exterior:
Vinyl Siding
Swimming Pool:
n/a
Pool:
n/a
Utilities
Heating System:
1 Unit, Forced Hot Air, See Remarks
Heating Source:
Gas-Natural
Cooling:
1 Unit, Attic Fan, Central Air
Water Heater:
Gas, See Remarks
Water:
Public Water
Sewer:
Public Sewer
Services:
Garbage Extra Charge
Lot Features
Acres:
0.14
Lot Dimensions:
60X100
Lot Features:
Cul-De-Sac, Wooded Lot
School Information
Elementary:
IRENE FELD
Middle:
GREENBROOK
High School:
WATCHUNG
Community Information
County:
Somerset
Town:
Green Brook Twp.
Neighborhood:
n/a
Application Fee:
n/a
Association Fee:
n/a
Fee Includes:
n/a
Amenities:
n/a
Pets:
n/a
Financial Considerations
List Price:
$475,000
Tax Amount:
$9,263
Land Assessment:
$190,400
Build. Assessment:
$184,900
Total Assessment:
$375,300
Tax Rate:
2.21
Tax Year:
2024
Ownership Type:
Fee Simple
Listing Information
MLS ID:
3983573
List Date:
08-28-2025
Days On Market:
0
Listing Broker:
KL SOTHEBY'S INT'L. REALTY
Listing Agent:






































Request More Information
Shawn and Diane Fox
RE/MAX American Dream
3108 Route 10 West
Denville, NJ 07834
Call: (973) 277-7853
Web: GlenmontCommons.com

