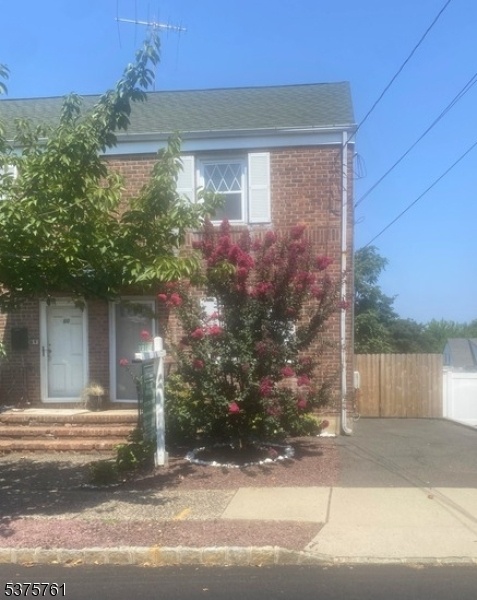58 Sanford Ave
Belleville Twp, NJ 07109












Price: $349,900
GSMLS: 3981639Type: Single Family
Style: 1/2 Duplex
Beds: 2
Baths: 1 Full
Garage: No
Year Built: 1950
Acres: 0.06
Property Tax: $6,977
Description
Stunning, Completely Renovated, Move-in Ready 1/2 Duplex In Prime Location! Don't Miss This Amazing Opportunity To Own A Beautifully Updated Home That Truly Checks All The Boxes. This Charming, Bright & Spacious Home Will Surely Impress. Enter Into A Generous Sized Lr That Opens To Gracious Dr That Opens To Updated Kitchen Or Access Door To Large Patio & Fenced In Yard. The Upper Level Offers 2 Spacious Bedrooms W/ample Closet Space & A Modern Full Bathroom, Perfect For Comfortable Everyday Living. Enjoy The Added Space And Versatility Of A Ll Rec Room--ideal For A Home Office, Gym, Rec Room, Or Guest Suite & A Gigantic Laundry/storage Room That Walks Out To A Private, Lush, Fenced Backyard, A Rare Find That's Perfect For Pets, Relaxing & Entertaining. Additional Highlights Include: Off-street Parking For Added Convenience, Stylish, Modern Finishes Throughout & Conveniently Located Moments From Nyc Transportation, Major Highways, Shopping, Restaurants, Schools, Parks & More. Whether You're A First-time Buyer, Downsizing, Or Looking For A Turn-key Investment, This Home Offers Exceptional Value In A Fantastic Location. Just Unpack And Start Enjoying Everything This Vibrant Home & Area Has To Offer!
Rooms Sizes
Kitchen:
8x10 First
Dining Room:
8x9 First
Living Room:
11x16 First
Family Room:
15x12 Basement
Den:
n/a
Bedroom 1:
13x12 Second
Bedroom 2:
10x10 Second
Bedroom 3:
n/a
Bedroom 4:
n/a
Room Levels
Basement:
Inside Entrance, Laundry Room, Outside Entrance, Rec Room, Storage Room, Utility Room, Walkout
Ground:
n/a
Level 1:
Dining Room, Entrance Vestibule, Kitchen, Living Room
Level 2:
2 Bedrooms, Bath Main
Level 3:
n/a
Level Other:
n/a
Room Features
Kitchen:
Not Eat-In Kitchen, Separate Dining Area
Dining Room:
Formal Dining Room
Master Bedroom:
Walk-In Closet
Bath:
n/a
Interior Features
Square Foot:
n/a
Year Renovated:
2020
Basement:
Yes - Finished-Partially, Full, Walkout
Full Baths:
1
Half Baths:
0
Appliances:
Dryer, Microwave Oven, Range/Oven-Gas, Washer
Flooring:
Laminate, Tile, Wood
Fireplaces:
No
Fireplace:
n/a
Interior:
Bidet,CODetect,SmokeDet,StallTub
Exterior Features
Garage Space:
No
Garage:
See Remarks
Driveway:
1 Car Width, Blacktop, Driveway-Exclusive, Off-Street Parking, See Remarks
Roof:
Asphalt Shingle
Exterior:
Brick, See Remarks, Stucco
Swimming Pool:
No
Pool:
n/a
Utilities
Heating System:
1 Unit, Forced Hot Air
Heating Source:
Gas-Natural
Cooling:
1 Unit, Central Air
Water Heater:
Gas
Water:
Public Water
Sewer:
Public Sewer, Sewer Charge Extra
Services:
Cable TV Available, Fiber Optic Available, Garbage Included
Lot Features
Acres:
0.06
Lot Dimensions:
24.33 X 100
Lot Features:
Level Lot, Open Lot
School Information
Elementary:
NUMBER 4
Middle:
BELLEVILLE
High School:
BELLEVILLE
Community Information
County:
Essex
Town:
Belleville Twp.
Neighborhood:
n/a
Application Fee:
n/a
Association Fee:
n/a
Fee Includes:
n/a
Amenities:
n/a
Pets:
n/a
Financial Considerations
List Price:
$349,900
Tax Amount:
$6,977
Land Assessment:
$90,800
Build. Assessment:
$82,200
Total Assessment:
$173,000
Tax Rate:
4.03
Tax Year:
2024
Ownership Type:
Fee Simple
Listing Information
MLS ID:
3981639
List Date:
08-15-2025
Days On Market:
0
Listing Broker:
HOWARD HANNA RAND REALTY
Listing Agent:












Request More Information
Shawn and Diane Fox
RE/MAX American Dream
3108 Route 10 West
Denville, NJ 07834
Call: (973) 277-7853
Web: GlenmontCommons.com

