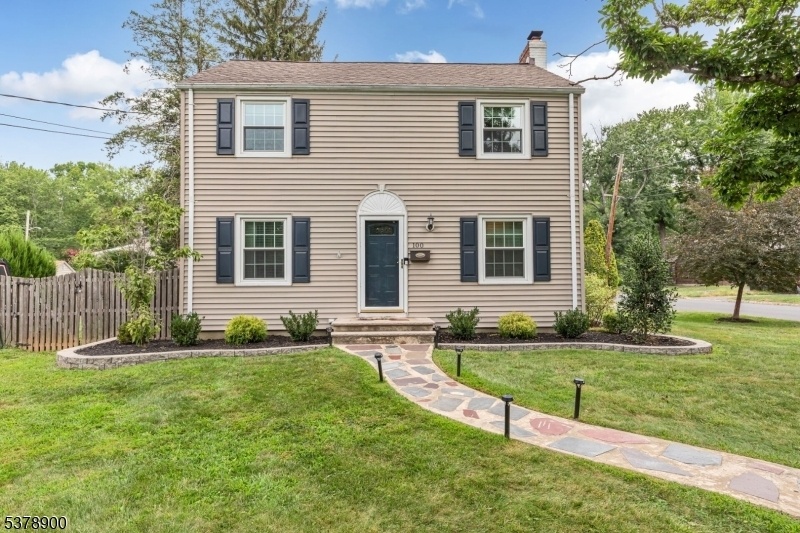100 Willoughby Rd
Fanwood Boro, NJ 07023








































Price: $699,900
GSMLS: 3981630Type: Single Family
Style: Colonial
Beds: 3
Baths: 1 Full & 1 Half
Garage: 1-Car
Year Built: 1950
Acres: 0.19
Property Tax: $13,701
Description
Welcome To This Beautifully Renovated Colonial-style Home In The Heart Of Fanwood, Nj, Offering The Perfect Blend Of Classic Charm And Modern Updates. Just Five Blocks From Downtown, The Nyc Train And Bus, This Turn-key Gem Is Ideally Situated. Step Inside To Find Hardwood Floors Throughout And A Spacious Living Room Featuring A Cozy Wood-burning Fireplace. The Adjoining Family Room Provides Seamless Access From Both The Living Room And The Updated Cherry Kitchen, Which Boasts A Tiled Floor And Backsplash, All Stainless Steel Appliances, And Ample Cabinetry Perfect For Everyday Living And Entertaining. A Newly Added First-floor Powder Room And A Remodeled Full Bath Upstairs Add To The Home's Modern Conveniences. Enjoy Year-round Comfort With Central Ac, New Triple-pane Windows For Energy Efficiency, And A Super High-efficiency Lennox Gas Furnace (installed In 2023). Additional Upgrades Include A 200 Amp Electric Service, Ensuring The Home Is Fully Equipped For Today's Needs. Out Back, A Fenced Rear Yard With A Spacious Paver Patio Offers The Ideal Setting For Outdoor Gatherings, Gardening, Or Simply Relaxing In Your Private Oasis. Located In Close Proximity To Top-rated K-12 Schools With Full-day Kindergarten, And Just Minutes From Parks And Playgrounds, This Home Truly Has It All. Move-in Ready And Waiting For Its New Owners Don't Miss This Turn-key Opportunity In One Of Fanwood's Most Sought-after Neighborhoods!
Rooms Sizes
Kitchen:
15x9
Dining Room:
12x11 First
Living Room:
21x12 First
Family Room:
14x10 First
Den:
n/a
Bedroom 1:
16x11 Second
Bedroom 2:
12x11 Second
Bedroom 3:
10x9 Second
Bedroom 4:
n/a
Room Levels
Basement:
Laundry Room, Storage Room, Utility Room
Ground:
n/a
Level 1:
DiningRm,FamilyRm,GarEnter,Kitchen,LivingRm,OutEntrn,PowderRm
Level 2:
3 Bedrooms, Bath Main
Level 3:
Attic
Level Other:
n/a
Room Features
Kitchen:
Breakfast Bar, Eat-In Kitchen
Dining Room:
Formal Dining Room
Master Bedroom:
n/a
Bath:
Tub Shower
Interior Features
Square Foot:
n/a
Year Renovated:
2024
Basement:
Yes - Full, Unfinished
Full Baths:
1
Half Baths:
1
Appliances:
Carbon Monoxide Detector, Dishwasher, Dryer, Kitchen Exhaust Fan, Microwave Oven, Range/Oven-Gas, Refrigerator, See Remarks, Self Cleaning Oven, Washer
Flooring:
Tile, Wood
Fireplaces:
1
Fireplace:
Living Room, Wood Burning
Interior:
Blinds,CODetect,FireExtg,SmokeDet,TubShowr
Exterior Features
Garage Space:
1-Car
Garage:
Attached,DoorOpnr,Garage,InEntrnc
Driveway:
2 Car Width, Blacktop, Driveway-Exclusive
Roof:
Asphalt Shingle
Exterior:
Vinyl Siding
Swimming Pool:
No
Pool:
n/a
Utilities
Heating System:
1 Unit, Forced Hot Air
Heating Source:
Gas-Natural
Cooling:
1 Unit, Ceiling Fan, Central Air, House Exhaust Fan
Water Heater:
Gas
Water:
Public Water
Sewer:
Public Sewer
Services:
Fiber Optic, Garbage Extra Charge
Lot Features
Acres:
0.19
Lot Dimensions:
81X100
Lot Features:
Level Lot, Open Lot
School Information
Elementary:
School One
Middle:
Nettingham
High School:
ScotchPlns
Community Information
County:
Union
Town:
Fanwood Boro
Neighborhood:
n/a
Application Fee:
n/a
Association Fee:
n/a
Fee Includes:
n/a
Amenities:
Storage
Pets:
n/a
Financial Considerations
List Price:
$699,900
Tax Amount:
$13,701
Land Assessment:
$259,400
Build. Assessment:
$207,100
Total Assessment:
$466,500
Tax Rate:
2.94
Tax Year:
2024
Ownership Type:
Fee Simple
Listing Information
MLS ID:
3981630
List Date:
08-15-2025
Days On Market:
0
Listing Broker:
COLDWELL BANKER REALTY
Listing Agent:








































Request More Information
Shawn and Diane Fox
RE/MAX American Dream
3108 Route 10 West
Denville, NJ 07834
Call: (973) 277-7853
Web: GlenmontCommons.com

