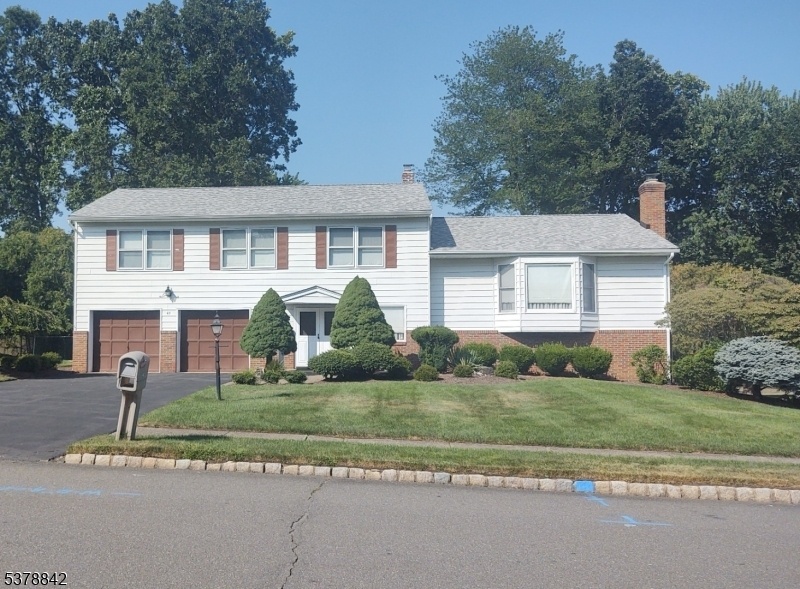43 Reston Rd
Wayne Twp, NJ 07470





































Price: $864,900
GSMLS: 3981627Type: Single Family
Style: Split Level
Beds: 4
Baths: 2 Full & 1 Half
Garage: 2-Car
Year Built: 1980
Acres: 0.34
Property Tax: $16,755
Description
Spacious Split-level On Beautiful Level Lot.this Home Offers 4 Generously Sized Bedrooms And 2.5 Baths, Perfect For Comfortable Living. The Expansive Layout Includes A Large Eat-in Kitchen, Formal Living And Dining Rooms, A Spacious Den, And A Family Room With A Cozy Wood-burning Fireplace. The Laundry Room Comes With An Extra Refrigerator And Pantry Shelving. Walk To Nyc Bus Corner Of Angell And Valley Rd. .recent Updates:new Roof (jan 2025) With 50-year Transferable Warrantyroof Fan Replaced (jan 2025)weil-mclain Gas Boiler (133,000 Btu) With Outside Temp Sensor (2022)carrier 3-ton Central A/c, One Zone, Motor Replaced (july 2025)50-gallon Hot Water Heater (2010)additional Features:lawn Sprinkler System (7 Zones)2-car Garage With Electric Openerswhole-house Fan & 200-amp Electric Panelhardwood Floors Under Carpet On All Upper Levelsvery Large Lower-level Storage Room With High Ceiling Ideal For Finishingfully Fenced, Flat Backyardsouth-facing Front Helps Melt Snow On Driveway In Winterwith Abundant Space, Thoughtful Upgrades, And A Layout Ideal For Entertaining, This Home Is Move-in Ready And Built To Last.
Rooms Sizes
Kitchen:
First
Dining Room:
First
Living Room:
First
Family Room:
Basement
Den:
Ground
Bedroom 1:
Second
Bedroom 2:
Second
Bedroom 3:
Second
Bedroom 4:
Second
Room Levels
Basement:
Family Room, Storage Room, Utility Room
Ground:
Den,Foyer,GarEnter,Laundry,PowderRm
Level 1:
Dining Room, Kitchen, Living Room
Level 2:
4 Or More Bedrooms, Bath Main, Bath(s) Other
Level 3:
n/a
Level Other:
n/a
Room Features
Kitchen:
Eat-In Kitchen
Dining Room:
Formal Dining Room
Master Bedroom:
Dressing Room, Full Bath, Walk-In Closet
Bath:
Stall Shower
Interior Features
Square Foot:
2,556
Year Renovated:
n/a
Basement:
Yes - Finished-Partially, Slab
Full Baths:
2
Half Baths:
1
Appliances:
Dishwasher, Dryer, Range/Oven-Gas, Refrigerator, Washer
Flooring:
Carpeting, Tile, Wood
Fireplaces:
1
Fireplace:
Family Room, Wood Burning
Interior:
Blinds,CODetect,FireExtg,Shades,SmokeDet,StallShw,TubShowr,WlkInCls
Exterior Features
Garage Space:
2-Car
Garage:
Built-In Garage, Garage Door Opener
Driveway:
2 Car Width, Blacktop
Roof:
Asphalt Shingle
Exterior:
Aluminum Siding, Brick
Swimming Pool:
n/a
Pool:
n/a
Utilities
Heating System:
1 Unit, Baseboard - Hotwater, Multi-Zone
Heating Source:
Gas-Natural
Cooling:
1 Unit, Central Air
Water Heater:
Gas
Water:
Public Water
Sewer:
Public Sewer
Services:
Cable TV Available
Lot Features
Acres:
0.34
Lot Dimensions:
n/a
Lot Features:
Level Lot
School Information
Elementary:
n/a
Middle:
n/a
High School:
n/a
Community Information
County:
Passaic
Town:
Wayne Twp.
Neighborhood:
n/a
Application Fee:
n/a
Association Fee:
n/a
Fee Includes:
n/a
Amenities:
n/a
Pets:
n/a
Financial Considerations
List Price:
$864,900
Tax Amount:
$16,755
Land Assessment:
$136,000
Build. Assessment:
$145,800
Total Assessment:
$281,800
Tax Rate:
5.95
Tax Year:
2024
Ownership Type:
Fee Simple
Listing Information
MLS ID:
3981627
List Date:
08-15-2025
Days On Market:
0
Listing Broker:
HOWARD HANNA RAND REALTY
Listing Agent:





































Request More Information
Shawn and Diane Fox
RE/MAX American Dream
3108 Route 10 West
Denville, NJ 07834
Call: (973) 277-7853
Web: GlenmontCommons.com

