87 Amwell Rd
Millstone Boro, NJ 08844
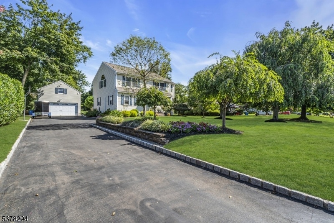
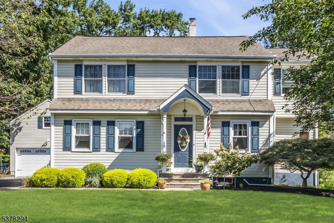
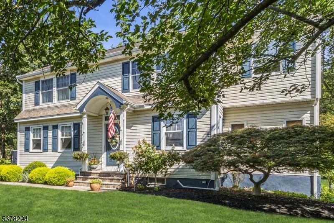
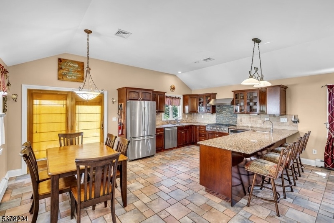
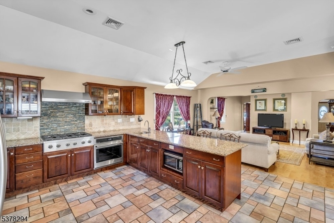
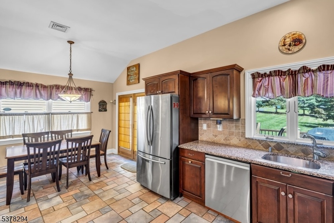
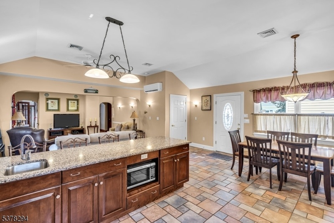
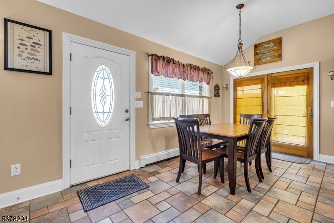
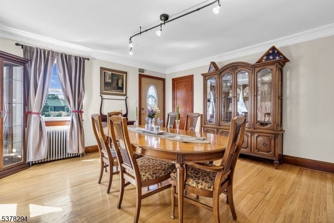
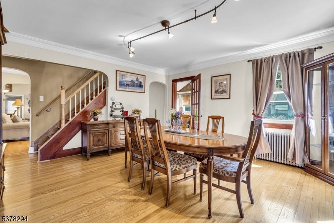
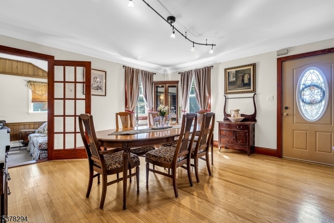
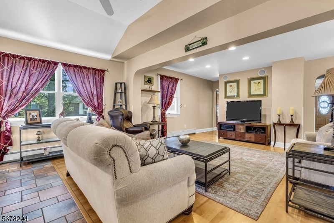
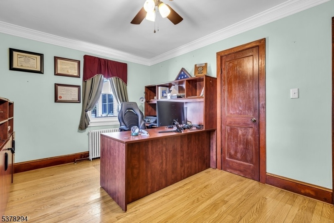
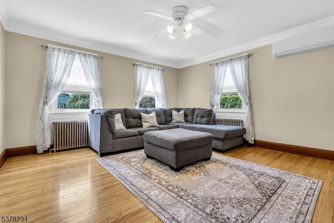
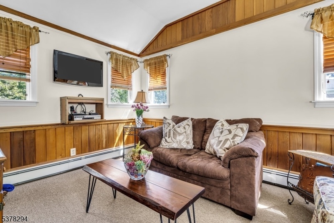
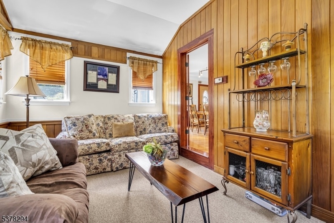
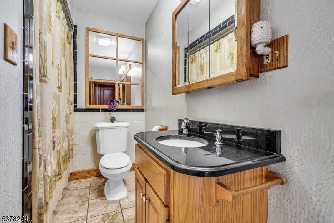
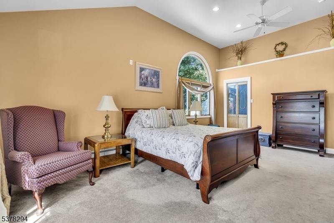
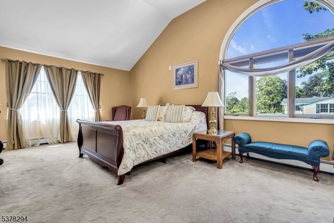
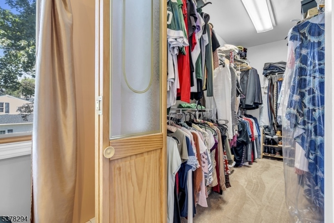
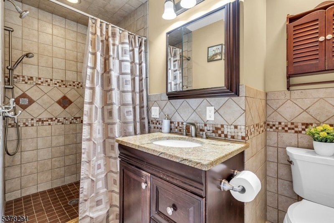
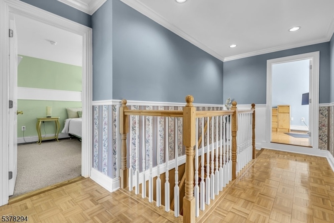
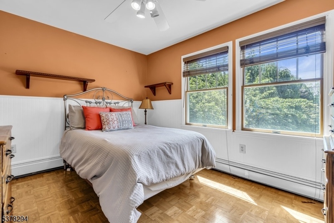
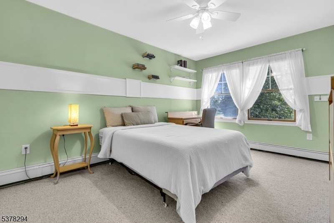
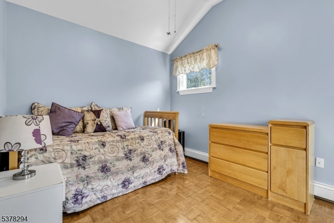
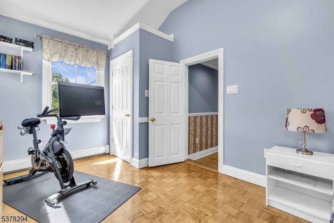
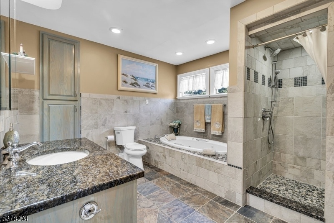
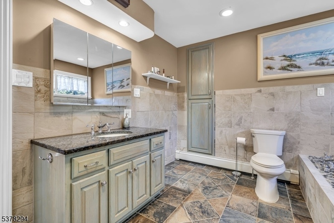
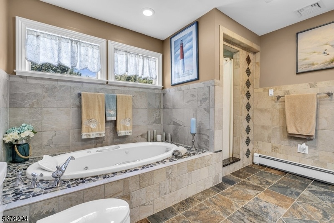
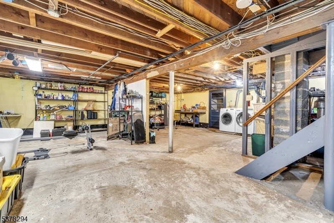
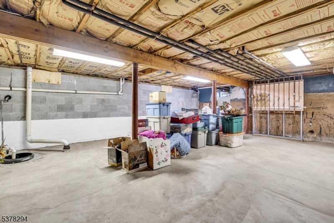
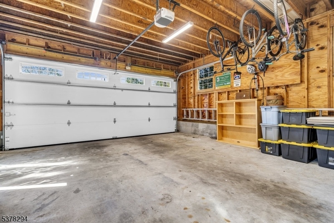
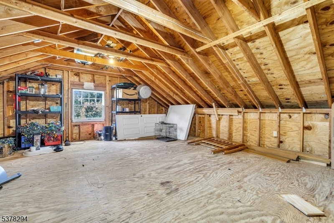
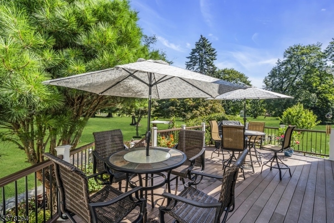
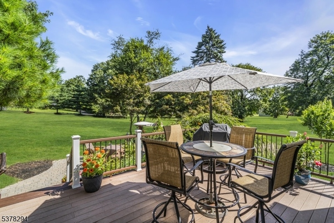
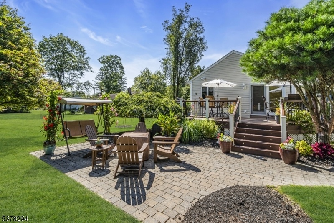
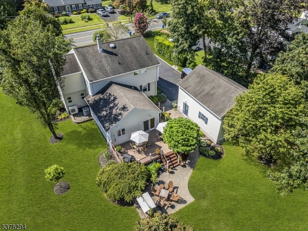
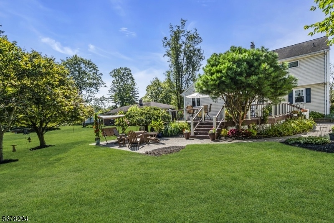
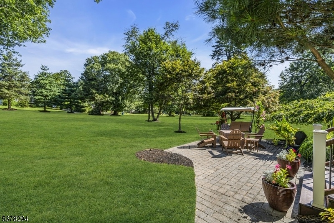
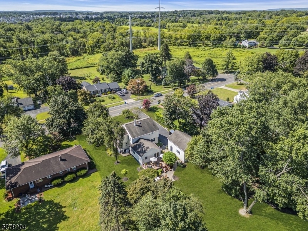
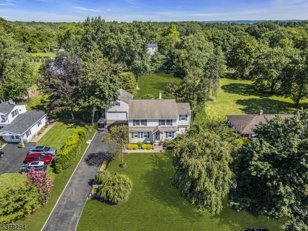
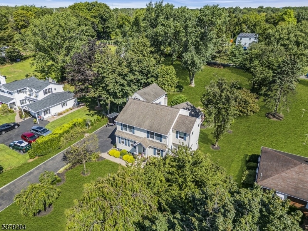
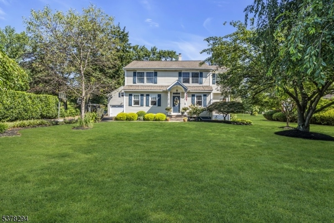
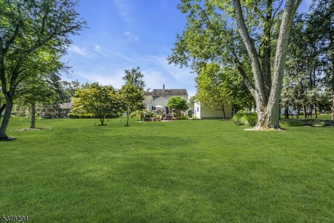
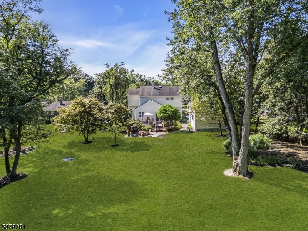
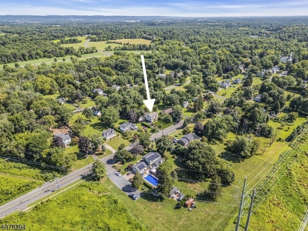
Price: $875,000
GSMLS: 3981379Type: Single Family
Style: Converted Structure
Beds: 4
Baths: 3 Full
Garage: 2-Car
Year Built: 1948
Acres: 0.72
Property Tax: $9,871
Description
Brand-new Roof Installed In November 2025, And A New Septic System To Be Installed In January 2026, Weather Permitting. This Beautifully Expanded Home In Desirable Millstone Borough Features A Spacious Eat-in Kitchen With Granite Countertops, Stainless Steel Appliances, And Radiant-heated Floors. The Main Level Includes Multiple Flexible Living Areas, Including A Formal Dining Room, Den, Office, And Media Room. Upstairs Are Four Generous Bedrooms, Including A 16'x17' Primary Suite With Vaulted Ceilings, A Large Walk-in Closet, And A Private Bath With Radiant-heated Floors. Additional Features Include A Full Basement, Oversized Two-car Garage With Loft Storage, And A .7-acre Property With A Tranquil Backyard Setting. Close To Shopping, Parks, And Schools. Only 15 Minutes To Nj Transit And Under 10 Minutes To A Park & Ride With Service To Midtown Manhattan.
Rooms Sizes
Kitchen:
First
Dining Room:
First
Living Room:
First
Family Room:
n/a
Den:
First
Bedroom 1:
17x16 Second
Bedroom 2:
14x10 Second
Bedroom 3:
15x10 Second
Bedroom 4:
Second
Room Levels
Basement:
Laundry Room, Utility Room, Walkout
Ground:
BathMain,Den,DiningRm,Kitchen,LivingRm,Media,Office,Pantry
Level 1:
n/a
Level 2:
4 Or More Bedrooms, Bath(s) Other
Level 3:
Attic
Level Other:
n/a
Room Features
Kitchen:
Breakfast Bar, Eat-In Kitchen, Pantry, Separate Dining Area
Dining Room:
Formal Dining Room
Master Bedroom:
Full Bath, Walk-In Closet
Bath:
Stall Shower
Interior Features
Square Foot:
2,892
Year Renovated:
1996
Basement:
Yes - French Drain, Full, Unfinished, Walkout
Full Baths:
3
Half Baths:
0
Appliances:
Carbon Monoxide Detector, Cooktop - Gas, Dishwasher, Dryer, Kitchen Exhaust Fan, Microwave Oven, Range/Oven-Electric, Refrigerator, Sump Pump, Wall Oven(s) - Electric, Washer
Flooring:
Carpeting, Tile, Wood
Fireplaces:
No
Fireplace:
n/a
Interior:
Blinds,CODetect,CeilCath,FireExtg,CeilHigh,JacuzTyp,SmokeDet,StallShw,StallTub,WlkInCls,WndwTret
Exterior Features
Garage Space:
2-Car
Garage:
Detached Garage, Garage Door Opener, Garage Parking, Loft Storage, Oversize Garage
Driveway:
Blacktop, Driveway-Exclusive
Roof:
Asphalt Shingle
Exterior:
Vinyl Siding
Swimming Pool:
No
Pool:
n/a
Utilities
Heating System:
Baseboard - Hotwater, Multi-Zone, Radiant - Hot Water, Radiators - Hot Water
Heating Source:
Gas-Natural
Cooling:
1 Unit, Ceiling Fan, Central Air, Heatpump
Water Heater:
Gas
Water:
Public Water
Sewer:
Septic
Services:
Garbage Included
Lot Features
Acres:
0.72
Lot Dimensions:
100X312
Lot Features:
Wooded Lot
School Information
Elementary:
AMSTERDAM
Middle:
AMSTERDAM
High School:
HILLSBORO
Community Information
County:
Somerset
Town:
Millstone Boro
Neighborhood:
n/a
Application Fee:
n/a
Association Fee:
n/a
Fee Includes:
n/a
Amenities:
n/a
Pets:
Cats OK, Dogs OK
Financial Considerations
List Price:
$875,000
Tax Amount:
$9,871
Land Assessment:
$164,400
Build. Assessment:
$293,900
Total Assessment:
$458,300
Tax Rate:
1.83
Tax Year:
2025
Ownership Type:
Fee Simple
Listing Information
MLS ID:
3981379
List Date:
08-14-2025
Days On Market:
139
Listing Broker:
REAL
Listing Agent:
Vivian D. Kelly














































Request More Information
Shawn and Diane Fox
RE/MAX American Dream
3108 Route 10 West
Denville, NJ 07834
Call: (973) 277-7853
Web: GlenmontCommons.com

