11 Fairchild Ln
Wantage Twp, NJ 07461
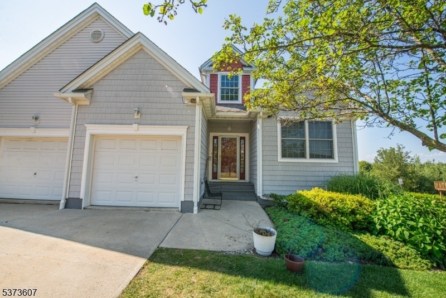
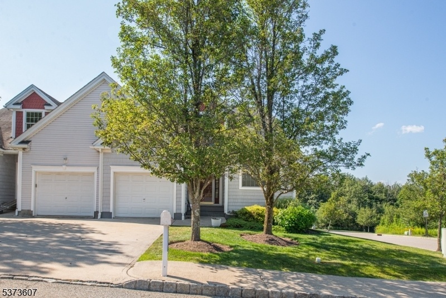
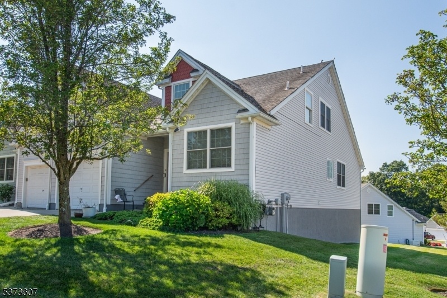
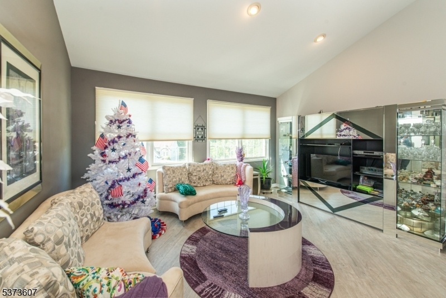
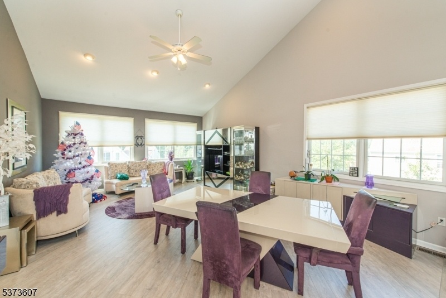
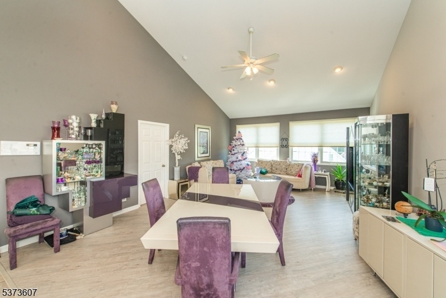
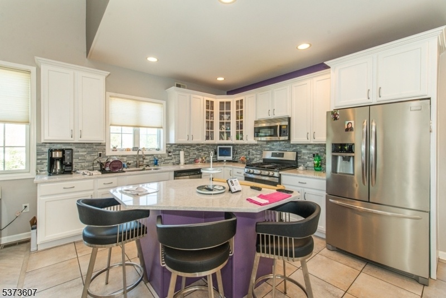
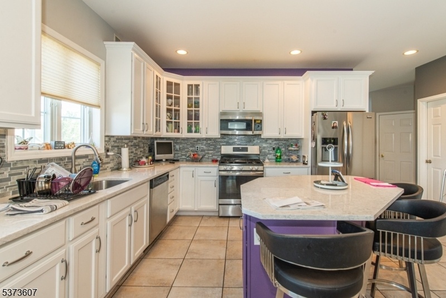
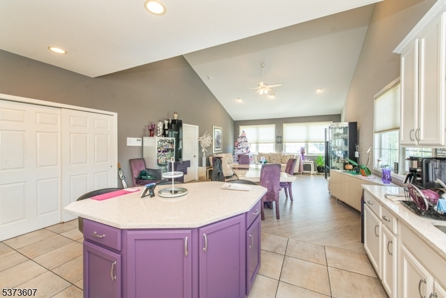
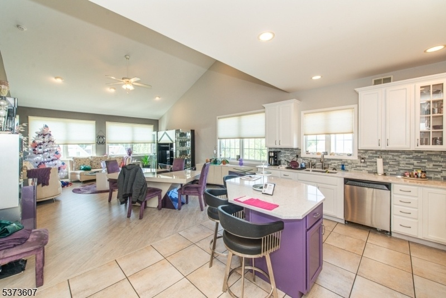
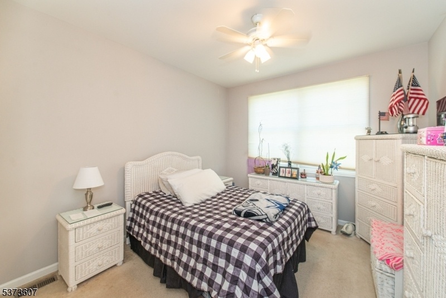
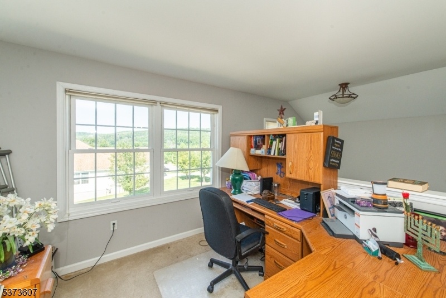
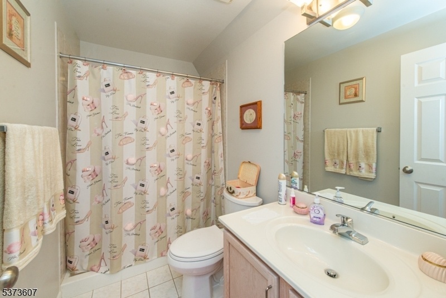
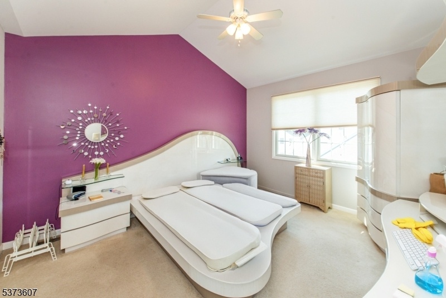
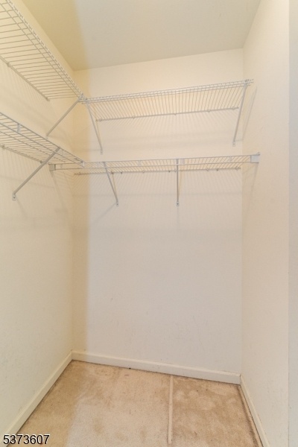
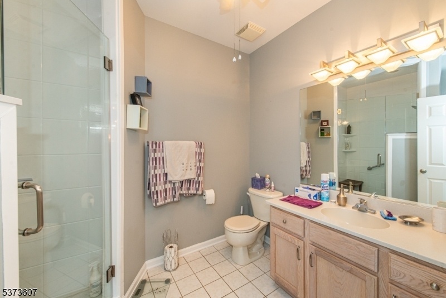
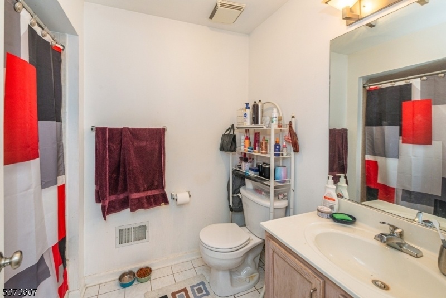
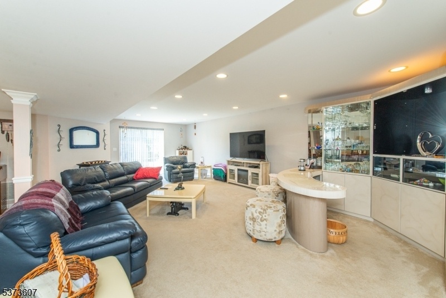
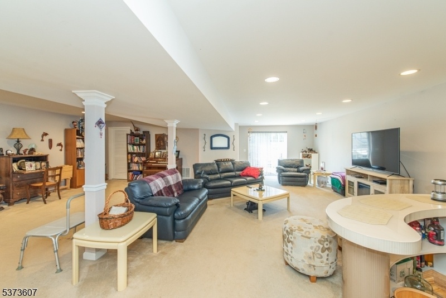
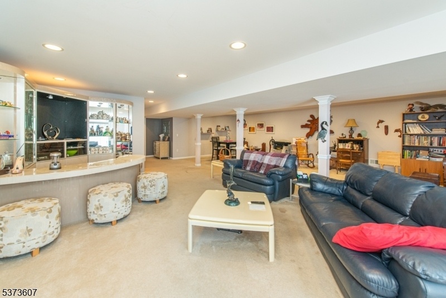
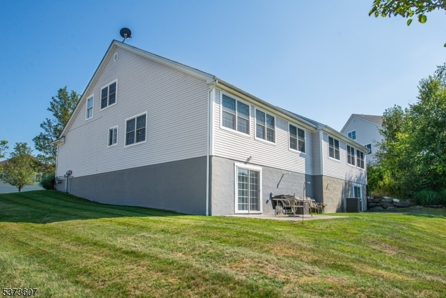
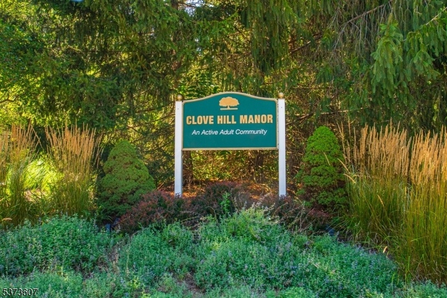
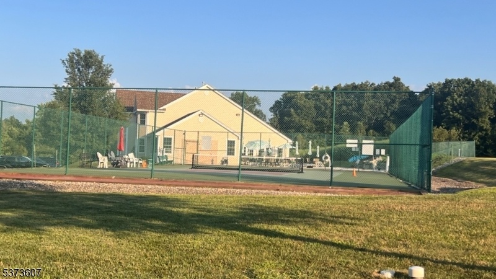
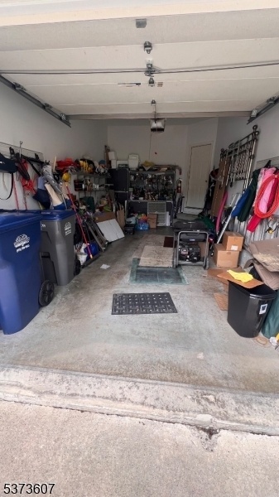
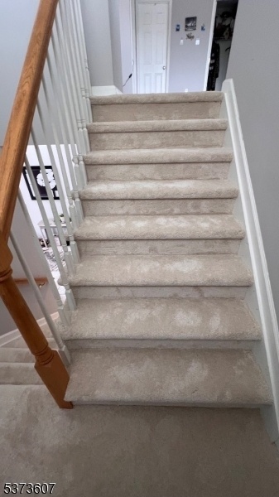
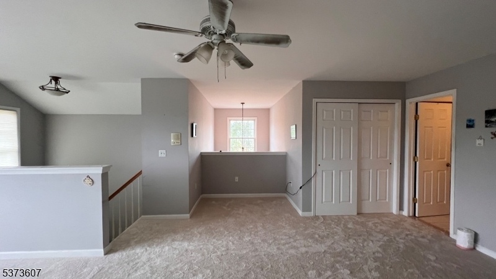
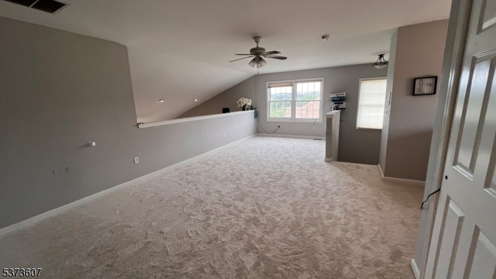
Price: $489,200
GSMLS: 3981134Type: Single Family
Style: Townhouse-End Unit
Beds: 2
Baths: 4 Full
Garage: 1-Car
Year Built: 2005
Acres: 0.00
Property Tax: $8,038
Description
?welcome To Your Beautifully Maintained And Move-in Ready Townhome, Nestled In A Vibrant 55+ Community And Offering 2,235 Sq. Ft.of Living Space.this 2-brm, 4-bath Gem Features Exceptional Space, A Nice Designed Layout, And A Very Large Fin Basement & Perfect For Relaxing Or Entertaining.the Open Loft Space, Complete With Scenic Views, Offers Incredible Versatility. It Includes 2 Closets?one Of Which Is A Walk-in?and A Full Bathroom, Making It Ideal As A Large Home Office Or Additional Bedroom. There's Plenty Of Room For Entertaining And Hosting Holiday Gatherings. Fresh New Carpet Was Installed On 8/25, In The Loft And Stairway. A $5,000 Credit Toward New Rugs In The 1st Floor Bedrooms Gives You The Opportunity To Personalize The Space To Your Taste And Make It Feel Brand New. Additional Features Include An Oversized 1-car Garage, All Appliances, And A Freestanding Stove (all Sold As-is With No Known Issues).enjoy A Full Suite Of Community Amenities Including A Gorgeous Swimming Pool, Pickleball And Tennis Courts, Exercise Room, Clubhouse, Kitchen Facilities, Beautifully Landscaped, And Plenty Of Opportunities To Connect With Neighbors Through Social Events And Shared Spaces. Monthly Fees: $329 Maintenance + $135 Sewer. Closing Fees: Three Months' Maintenance Due Upfront. Common Area Maintenance, Sewer, Snow Removal, Trash Collection, And Waterthis Home Is Priced To Sell And Will Not Last. Get Ready To Move In And Enjoy Entertaining And Holiday Fun In Your New Space!?
Rooms Sizes
Kitchen:
First
Dining Room:
First
Living Room:
First
Family Room:
n/a
Den:
n/a
Bedroom 1:
First
Bedroom 2:
First
Bedroom 3:
Second
Bedroom 4:
n/a
Room Levels
Basement:
SeeRem
Ground:
BathOthr,RecRoom,SeeRem,Storage,Utility,Walkout
Level 1:
2Bedroom,BathMain,BathOthr,Vestibul,GarEnter,Kitchen,Laundry,LivDinRm
Level 2:
BathOthr,Loft,SeeRem
Level 3:
Attic,SeeRem
Level Other:
n/a
Room Features
Kitchen:
Center Island, Eat-In Kitchen, See Remarks
Dining Room:
Living/Dining Combo
Master Bedroom:
1st Floor, Full Bath, Walk-In Closet
Bath:
Stall Shower
Interior Features
Square Foot:
2,235
Year Renovated:
n/a
Basement:
Yes - Full, Slab, Walkout
Full Baths:
4
Half Baths:
0
Appliances:
Carbon Monoxide Detector, Dishwasher, Dryer, Generator-Built-In, Kitchen Exhaust Fan, Microwave Oven, Range/Oven-Gas, Refrigerator, Sump Pump, Washer
Flooring:
Carpeting, Laminate, Tile
Fireplaces:
1
Fireplace:
See Remarks
Interior:
CODetect,CeilCath,CeilHigh,Skylight,SmokeDet,StallShw,TrckLght,TubShowr
Exterior Features
Garage Space:
1-Car
Garage:
Built-In,InEntrnc,Oversize,SeeRem
Driveway:
1 Car Width, Blacktop
Roof:
Asphalt Shingle
Exterior:
Vinyl Siding
Swimming Pool:
n/a
Pool:
Association Pool
Utilities
Heating System:
1 Unit
Heating Source:
Gas-Natural
Cooling:
1 Unit, Ceiling Fan, Central Air
Water Heater:
n/a
Water:
Association
Sewer:
Public Sewer
Services:
n/a
Lot Features
Acres:
0.00
Lot Dimensions:
n/a
Lot Features:
Corner, Open Lot
School Information
Elementary:
n/a
Middle:
n/a
High School:
n/a
Community Information
County:
Sussex
Town:
Wantage Twp.
Neighborhood:
Clove Hill Manor
Application Fee:
n/a
Association Fee:
$464 - Monthly
Fee Includes:
Maintenance-Common Area, See Remarks, Sewer Fees, Snow Removal, Water Fees
Amenities:
Club House, Pool-Outdoor
Pets:
Yes
Financial Considerations
List Price:
$489,200
Tax Amount:
$8,038
Land Assessment:
$50,000
Build. Assessment:
$222,200
Total Assessment:
$272,200
Tax Rate:
2.95
Tax Year:
2024
Ownership Type:
Fee Simple
Listing Information
MLS ID:
3981134
List Date:
08-13-2025
Days On Market:
0
Listing Broker:
REALTY EXECUTIVES EXCEPTIONAL
Listing Agent:



























Request More Information
Shawn and Diane Fox
RE/MAX American Dream
3108 Route 10 West
Denville, NJ 07834
Call: (973) 277-7853
Web: GlenmontCommons.com

