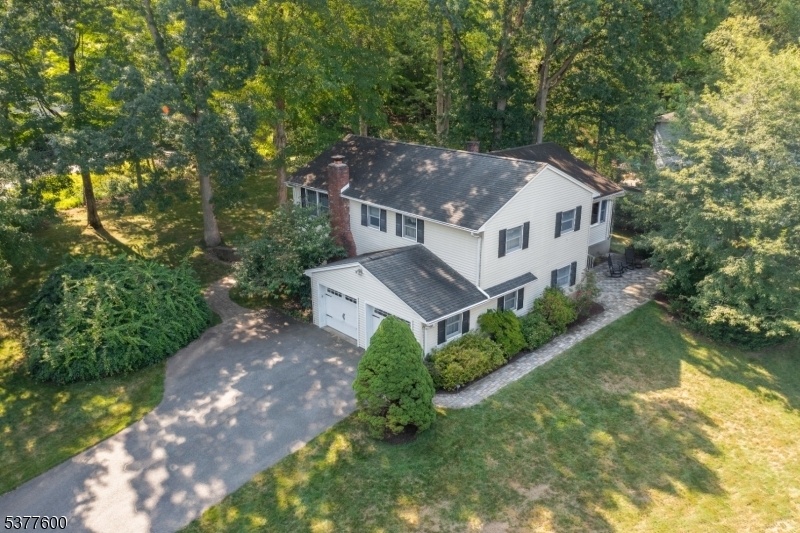106 Knollwood Dr
New Providence Boro, NJ 07974










































Price: $1,049,000
GSMLS: 3981132Type: Single Family
Style: Split Level
Beds: 4
Baths: 2 Full & 1 Half
Garage: 2-Car
Year Built: 1962
Acres: 0.40
Property Tax: $18,227
Description
Welcome Home To 106 Knollwood Dr. Where Peaceful Serenity Meets Commuter Convenience! This 4br Home Is Only A Half Mile From The Murray Hill Train Station. A Beautiful Renovation/addition Added Depth To The House Providing Extra Space For Today's Modern Lifestyle. Upon Entering The Home You Are Greeted By A Spacious Living Room, Dining Room (with Doors To The Patio) And Eat-in Kitchen (granite Countertops, Stainless Steel Appliances, Wolf Stove/oven And Breakfast Area Overlooking Your Yard). Upstairs Are Three Bedrooms Inclusive Of The Primary Suite. This Suite Was Meticulously Designed With The Br, Bath (double Vanity, Large Shower), Wic And A Small Foyer Area As You Enter The Suite. A Second Full Bath With Double Vanity Is Upstairs As Well. The Ground Floor Offers A Stunning Family Room Ideal For Large Gatherings And Relaxation. It Is Adorned With A Brick Wood Burning Fireplace, Large Windows/doors Across The Back Of The House And Blue Stone Tile Floors. The Ground Floor Also Offers A Small Desk Space, Powder Room, 4th Bedroom And Inside Entrance To Your Two Car Garage. The Basement Has A Rec Room And Laundry. If You Sit On The Chairs Around The Fire Pit On Your Visit, You May Not Want To Leave! The Private Yard Offers Plenty Of Space, Two Tiered Patio And A Rounded Stone Retaining Wall. You'll Also Enjoy Evening Sunsets Sitting On Your Front Patio. Convenient To New Providence's Award Winning Schools, Vibrant Downtown Restaurants And Small Businesses. Welcome Home!
Rooms Sizes
Kitchen:
16x11 First
Dining Room:
16x11 First
Living Room:
22x13 First
Family Room:
26x23 Ground
Den:
n/a
Bedroom 1:
16x12 Second
Bedroom 2:
14x12 Second
Bedroom 3:
13x11 Second
Bedroom 4:
13x12 Ground
Room Levels
Basement:
Laundry Room, Rec Room, Storage Room, Utility Room, Workshop
Ground:
1Bedroom,FamilyRm,GarEnter,InsdEntr,OutEntrn,PowderRm,SeeRem
Level 1:
Breakfst,DiningRm,Foyer,Kitchen,LivingRm,SeeRem
Level 2:
3 Bedrooms, Bath Main, Bath(s) Other
Level 3:
n/a
Level Other:
n/a
Room Features
Kitchen:
Eat-In Kitchen
Dining Room:
n/a
Master Bedroom:
Full Bath, Walk-In Closet
Bath:
Stall Shower
Interior Features
Square Foot:
2,417
Year Renovated:
n/a
Basement:
Yes - Finished, French Drain, Full
Full Baths:
2
Half Baths:
1
Appliances:
Carbon Monoxide Detector, Dishwasher, Dryer, Microwave Oven, Range/Oven-Gas, Refrigerator, Sump Pump, Washer
Flooring:
Carpeting, See Remarks, Stone, Tile, Wood
Fireplaces:
1
Fireplace:
Family Room, Wood Burning
Interior:
Blinds, Carbon Monoxide Detector, Drapes, Shades, Smoke Detector, Walk-In Closet
Exterior Features
Garage Space:
2-Car
Garage:
Attached,Finished,DoorOpnr,InEntrnc
Driveway:
2 Car Width, Blacktop
Roof:
Asphalt Shingle
Exterior:
Vinyl Siding
Swimming Pool:
n/a
Pool:
n/a
Utilities
Heating System:
1 Unit, Forced Hot Air
Heating Source:
Gas-Natural
Cooling:
1 Unit, Central Air
Water Heater:
n/a
Water:
Public Water
Sewer:
Public Sewer
Services:
Cable TV Available, Fiber Optic Available, Garbage Included
Lot Features
Acres:
0.40
Lot Dimensions:
n/a
Lot Features:
n/a
School Information
Elementary:
A. Roberts
Middle:
New ProvMS
High School:
New ProvHS
Community Information
County:
Union
Town:
New Providence Boro
Neighborhood:
Murray Hill
Application Fee:
n/a
Association Fee:
n/a
Fee Includes:
n/a
Amenities:
n/a
Pets:
n/a
Financial Considerations
List Price:
$1,049,000
Tax Amount:
$18,227
Land Assessment:
$164,300
Build. Assessment:
$188,800
Total Assessment:
$353,100
Tax Rate:
5.16
Tax Year:
2024
Ownership Type:
Fee Simple
Listing Information
MLS ID:
3981132
List Date:
08-13-2025
Days On Market:
0
Listing Broker:
WEICHERT REALTORS
Listing Agent:










































Request More Information
Shawn and Diane Fox
RE/MAX American Dream
3108 Route 10 West
Denville, NJ 07834
Call: (973) 277-7853
Web: GlenmontCommons.com

