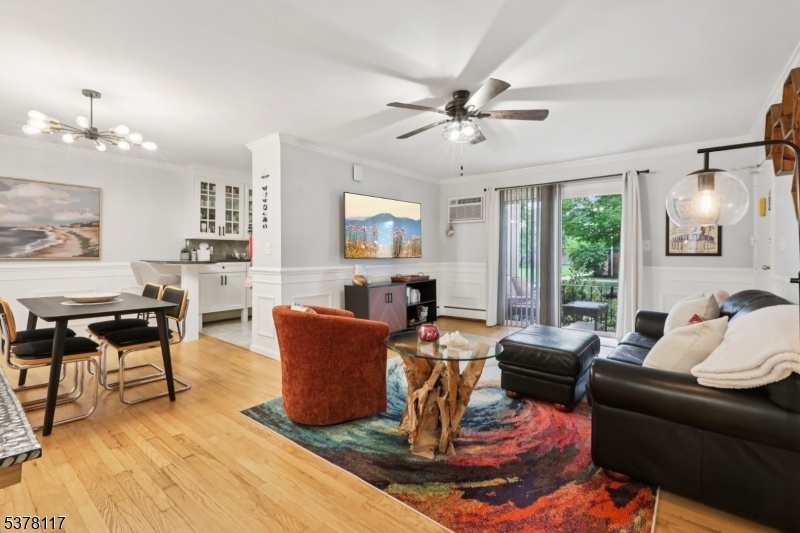320 South St
Morristown Town, NJ 07960




























Price: $344,000
GSMLS: 3981078Type: Condo/Townhouse/Co-op
Style: One Floor Unit
Beds: 1
Baths: 1 Full
Garage: No
Year Built: 1966
Acres: 11.73
Property Tax: $771,080
Description
Beautifully Renovated Condo Near The Heart Of Morristown, This Stylish Ground-level End Unit Has Been Thoughtfully Updated From Top To Bottom, Blending Premium Features With Timeless Charm. Step Inside To Elegant Wainscoting, Crown Molding, And Baseboards, Complemented By All-new Lighting And Ceiling Fans That Create A Fresh, Inviting Atmosphere. The Kitchen Has Been Fully Modernized With Sleek Ss Appliances, Granite Counters, A Built-in Breakfast Bar, And A Layout Designed For Both Cooking And Entertaining.the Spacious Bedrm Offers A Rare Walk-in Closet Outfitted With A Custom Elfa Org. System-2021, While The Bath Has Been Completely Transformed With A Re-tiled Shower, New Fl, Updated Lights, Fixtures, And Shelving. A Separate In-unit Laundry Rm Adds Convenience With New Shelving & A Washer And Dryer-2024. Recent Improvements Include New Windows-2021, A New A/c Unit-2022, A New Roof-2024, And Upgraded Porch-2025. With No Interior Stairs And A Location In A Quiet Building Set Back From The Rd, This Home Offers Easy, Comfortable Living. Your Hoa Incl Prop Tax, Water, Heat, Sewer, On-site Professional Maintenance, Landscaping, Snow & Trash Removal, As Well As Access To A Beautiful Pool And Bbq Area. You Only Pay For Electricity! All Of This Is Just Under A Mile From Vibrant Morristown, Where You?ll Find An Abundance Of Restaurants, Shops, And Entertainment. This Is A Rare Opportunity To Own A Fully Renovated, Move-in-ready Condo In One Of The Area?s Most Desirable Locations.
Rooms Sizes
Kitchen:
n/a
Dining Room:
n/a
Living Room:
n/a
Family Room:
n/a
Den:
n/a
Bedroom 1:
n/a
Bedroom 2:
n/a
Bedroom 3:
n/a
Bedroom 4:
n/a
Room Levels
Basement:
n/a
Ground:
1 Bedroom, Bath Main, Dining Room, Kitchen, Laundry Room, Living Room
Level 1:
n/a
Level 2:
n/a
Level 3:
n/a
Level Other:
n/a
Room Features
Kitchen:
Breakfast Bar, Not Eat-In Kitchen, Separate Dining Area
Dining Room:
Living/Dining Combo
Master Bedroom:
Walk-In Closet
Bath:
Tub Shower
Interior Features
Square Foot:
n/a
Year Renovated:
2020
Basement:
No
Full Baths:
1
Half Baths:
0
Appliances:
Carbon Monoxide Detector, Dishwasher, Microwave Oven, Range/Oven-Gas, Refrigerator, Stackable Washer/Dryer
Flooring:
Carpeting, Tile, Wood
Fireplaces:
No
Fireplace:
n/a
Interior:
Carbon Monoxide Detector, Smoke Detector, Walk-In Closet, Window Treatments
Exterior Features
Garage Space:
No
Garage:
n/a
Driveway:
Off-Street Parking, On-Street Parking, Parking Lot-Exclusive, Parking Lot-Shared
Roof:
Asphalt Shingle
Exterior:
Brick
Swimming Pool:
Yes
Pool:
Association Pool
Utilities
Heating System:
See Remarks
Heating Source:
Electric, Gas-Natural
Cooling:
2 Units, Wall A/C Unit(s)
Water Heater:
See Remarks
Water:
Association
Sewer:
Association
Services:
Cable TV, Cable TV Available
Lot Features
Acres:
11.73
Lot Dimensions:
n/a
Lot Features:
n/a
School Information
Elementary:
n/a
Middle:
Frelinghuysen Middle School (6-8)
High School:
Morristown High School (9-12)
Community Information
County:
Morris
Town:
Morristown Town
Neighborhood:
Parsons Village
Application Fee:
$500
Association Fee:
$808 - Monthly
Fee Includes:
Heat, Maintenance-Common Area, Maintenance-Exterior, Sewer Fees, Snow Removal, Trash Collection, Water Fees
Amenities:
Pool-Outdoor
Pets:
Cats OK, Dogs OK, Number Limit
Financial Considerations
List Price:
$344,000
Tax Amount:
$771,080
Land Assessment:
$19,800,000
Build. Assessment:
$29,157,500
Total Assessment:
$48,957,500
Tax Rate:
1.58
Tax Year:
2024
Ownership Type:
Cooperative
Listing Information
MLS ID:
3981078
List Date:
08-13-2025
Days On Market:
0
Listing Broker:
CHRISTIE'S INT. REAL ESTATE GROUP
Listing Agent:




























Request More Information
Shawn and Diane Fox
RE/MAX American Dream
3108 Route 10 West
Denville, NJ 07834
Call: (973) 277-7853
Web: GlenmontCommons.com




