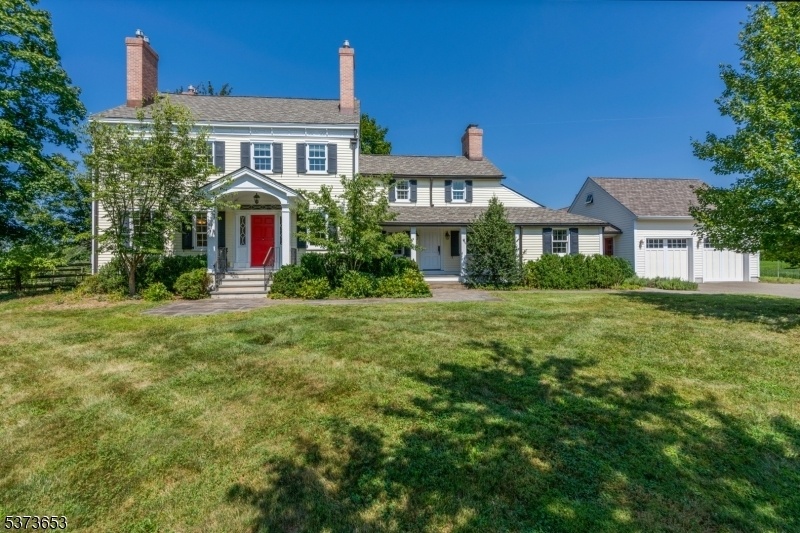35 Lehigh Rd
Branchburg Twp, NJ 08853











































Price: $999,999
GSMLS: 3980976Type: Single Family
Style: Colonial
Beds: 3
Baths: 3 Full
Garage: 4-Car
Year Built: 1818
Acres: 8.50
Property Tax: $14,060
Description
Sited On 8.5ac In The Bucolic Neshanic Station Section Of Branchburg, This Stately Farmhouse Evokes The Charm & Character Of A Long Ago Era While Offering All Of The Modern Conveniences Today's Homeowners Seek. Current Owners Undertook A Complete Renovation In 2008 To Bring The Home Up To Current Standards While Maintaining As Much Of The Character As Possible. Throughout The Home You Will Find Original Components Such As A Welcoming Front Porch, Pumpkin Pine Flooring, Exposed Beams, Period Woodwork/cabinetry, Wide Staircase, Walk Up Attic W/enviable Storage Options, Doorbell & Dutch Front Door Leading To The Grand Foyer. Each Of The 9 Fireplaces (2 Wood Burning, 7 Gas & Served By 5 Stately, All Brick Chimneys) Have Their Original Mantels/surrounds. The Character Blends Seamlessly W/modern Conveniences Including: Chef's Kitchen W/walk-in Pantry; Organized Mud/laundry Room & Closets; Butler's Pantry; Radiant Heat Throughout The Home; Central Ac; Large Bathrooms & Bedrooms; & A 4 Car Garage W/loft Storage. Additional Outbuildings Include An Open Storage Shed & 4 Stall Barn W/electricity & Water - Suitable For Equestrian Use. Though You May Feel Like You Are In The Country, The Quaint Downtowns Of Flemington And Somerville Are Very Much Nearby & Offer Shopping, Dining, Big Box Stores & All The Typical Conveniences To Keep Life Running Smoothly. Outdoor Enthusiasts Will Enjoy The Local Rivers & Greenways For Hiking And Kayaking. Brand New Driveway & Roof Both Completed 2025.
Rooms Sizes
Kitchen:
22x14 First
Dining Room:
15x15 First
Living Room:
16x15 First
Family Room:
22x16 First
Den:
15x12 First
Bedroom 1:
16x14 Second
Bedroom 2:
15x14 Second
Bedroom 3:
15x12 Second
Bedroom 4:
n/a
Room Levels
Basement:
Storage Room, Utility Room
Ground:
n/a
Level 1:
BathMain,Breakfst,DiningRm,FamilyRm,Foyer,Kitchen,Laundry,LivingRm,MudRoom,Office,Pantry,Porch
Level 2:
3 Bedrooms, Bath Main, Bath(s) Other
Level 3:
Attic
Level Other:
n/a
Room Features
Kitchen:
Center Island, Country Kitchen, Eat-In Kitchen, Pantry
Dining Room:
Formal Dining Room
Master Bedroom:
Full Bath, Walk-In Closet
Bath:
Stall Shower
Interior Features
Square Foot:
3,583
Year Renovated:
2008
Basement:
Yes - Bilco-Style Door, Crawl Space, Full, Unfinished
Full Baths:
3
Half Baths:
0
Appliances:
Carbon Monoxide Detector, Dishwasher, Dryer, Freezer-Freestanding, Generator-Built-In, Kitchen Exhaust Fan, Microwave Oven, Range/Oven-Gas, Refrigerator, Self Cleaning Oven, Sump Pump, Washer, Wine Refrigerator
Flooring:
Marble, Tile, Wood
Fireplaces:
9
Fireplace:
Dining Room, Family Room, Gas Fireplace, Kitchen, Living Room, Wood Burning
Interior:
CeilBeam,CODetect,CeilHigh,SmokeDet,SoakTub,StallShw,TubShowr,WlkInCls
Exterior Features
Garage Space:
4-Car
Garage:
Detached Garage, Garage Door Opener, Garage Parking, Loft Storage, Oversize Garage, Pull Down Stairs
Driveway:
2 Car Width, Circular, Crushed Stone, Gravel
Roof:
Asphalt Shingle
Exterior:
Wood
Swimming Pool:
No
Pool:
n/a
Utilities
Heating System:
1 Unit, Multi-Zone, Radiant - Hot Water
Heating Source:
Gas-Natural
Cooling:
2 Units, Ceiling Fan, Central Air, Multi-Zone Cooling
Water Heater:
Gas
Water:
Well
Sewer:
Septic 4 Bedroom Town Verified
Services:
Cable TV Available, Garbage Extra Charge
Lot Features
Acres:
8.50
Lot Dimensions:
n/a
Lot Features:
Level Lot, Open Lot
School Information
Elementary:
WHITON
Middle:
CENTRAL
High School:
SOMERVILLE
Community Information
County:
Somerset
Town:
Branchburg Twp.
Neighborhood:
n/a
Application Fee:
n/a
Association Fee:
n/a
Fee Includes:
n/a
Amenities:
n/a
Pets:
Yes
Financial Considerations
List Price:
$999,999
Tax Amount:
$14,060
Land Assessment:
$265,000
Build. Assessment:
$568,300
Total Assessment:
$833,300
Tax Rate:
1.80
Tax Year:
2024
Ownership Type:
Fee Simple
Listing Information
MLS ID:
3980976
List Date:
08-13-2025
Days On Market:
0
Listing Broker:
COLDWELL BANKER REALTY
Listing Agent:











































Request More Information
Shawn and Diane Fox
RE/MAX American Dream
3108 Route 10 West
Denville, NJ 07834
Call: (973) 277-7853
Web: GlenmontCommons.com

