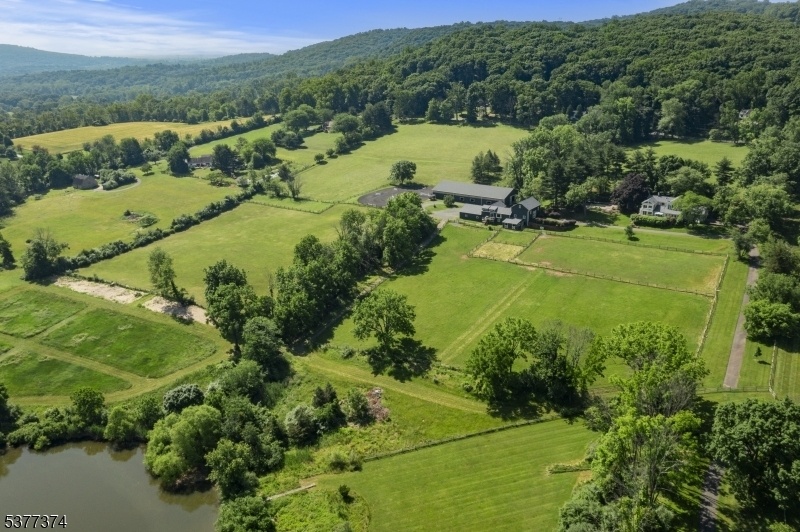23 Spring Hill Rd
Franklin Twp, NJ 08801
















































Price: $2,650,000
GSMLS: 3980913Type: Single Family
Style: Colonial
Beds: 4
Baths: 3 Full & 2 Half
Garage: 4-Car
Year Built: 1812
Acres: 20.53
Property Tax: $22,523
Description
Located On One Of Hunterdon County?s Most Scenic Country Roads, Snowdon Is A 20.53 Acre Private Equestrian Estate Of Unmatched Natural Beauty. The Treelined Drive Leads To Views Of The Rolling Lush Green Pastures And Over 300? Of Private Lakefront In A Magical Peaceful Valley. The Charming Historic Home Has Been Thoughtfully Updated Throughout To Maximize The One-of-a- Kind Sweeping Views From Every Window! With Over 3600 Sq Ft Of Light Filled Space, The Farmhouse Features Include A Large Living Rm With Fireplace And Built-in Bookshelves, Fabulous Open Chef?s Kitchen, 3 Br?s, 2.5 Baths Including A Stunning Primary Bedroom With Terrace, Spa-like Primary Bath, And More. The 25x50 Swimming Pool Surrounded By Perennial Gardens Makes For Memorable Summertime Entertaining. For The Equestrian, The Horse Facility Is An Absolute Dream. Features Include A King Construction Built Indoor Arena, An Outdoor Arena W/ Gazebo, 16 Stall Courtyard Style Stable W/ Heated Tack Room, Post And Beam Bank Barn, And A Lovely Groom?s Apartment. Conveniently Located Just 5 Minutes To The Charming Town Of Clinton And Rte 78, 1 Hour To Nyc, 45 Mins To Newark Int?l Airport. Whether You're Looking For A Peaceful Country Escape From Nyc, Equestrian Facility, Or Private Estate - You Will Be Hard Pressed To Find A More Bucolic And Enchanting Location To Enjoy Your Days. Strong Income Producing History, And Too Many Recent Updates To List. Inquire For Further Details.
Rooms Sizes
Kitchen:
First
Dining Room:
First
Living Room:
First
Family Room:
First
Den:
First
Bedroom 1:
Second
Bedroom 2:
Second
Bedroom 3:
Second
Bedroom 4:
n/a
Room Levels
Basement:
n/a
Ground:
n/a
Level 1:
n/a
Level 2:
n/a
Level 3:
n/a
Level Other:
Loft,MudRoom
Room Features
Kitchen:
Eat-In Kitchen
Dining Room:
Formal Dining Room
Master Bedroom:
n/a
Bath:
Soaking Tub, Stall Shower
Interior Features
Square Foot:
3,300
Year Renovated:
2024
Basement:
Yes - Unfinished, Walkout
Full Baths:
3
Half Baths:
2
Appliances:
Cooktop - Induction, Dishwasher, Dryer, Generator-Built-In, Refrigerator, Wall Oven(s) - Electric, Washer, Water Filter, Water Softener-Own
Flooring:
Wood
Fireplaces:
2
Fireplace:
Family Room, Living Room, Pellet Stove, Wood Burning
Interior:
CODetect,CeilCath,CeilHigh,SmokeDet,SoakTub,StallShw
Exterior Features
Garage Space:
4-Car
Garage:
Garage Door Opener, Oversize Garage
Driveway:
2 Car Width
Roof:
Asphalt Shingle
Exterior:
Clapboard, Wood
Swimming Pool:
Yes
Pool:
Gunite, In-Ground Pool, Outdoor Pool
Utilities
Heating System:
4+ Units, Forced Hot Air, Multi-Zone
Heating Source:
Electric, Oil Tank Above Ground - Outside
Cooling:
2 Units, Ceiling Fan, Central Air, Multi-Zone Cooling
Water Heater:
Electric
Water:
Well
Sewer:
Septic
Services:
Cable TV Available
Lot Features
Acres:
20.53
Lot Dimensions:
n/a
Lot Features:
Lake Front, Lake On Lot, Lake/Water View, Mountain View
School Information
Elementary:
FRANKLIN
Middle:
FRANKLIN
High School:
N.HUNTERDN
Community Information
County:
Hunterdon
Town:
Franklin Twp.
Neighborhood:
Annandale
Application Fee:
n/a
Association Fee:
n/a
Fee Includes:
n/a
Amenities:
n/a
Pets:
n/a
Financial Considerations
List Price:
$2,650,000
Tax Amount:
$22,523
Land Assessment:
$240,500
Build. Assessment:
$512,900
Total Assessment:
$753,400
Tax Rate:
2.92
Tax Year:
2024
Ownership Type:
Fee Simple
Listing Information
MLS ID:
3980913
List Date:
08-12-2025
Days On Market:
129
Listing Broker:
VIKKI HEALEY PROPERTIES LLC
Listing Agent:
Simone Healey
















































Request More Information
Shawn and Diane Fox
RE/MAX American Dream
3108 Route 10 West
Denville, NJ 07834
Call: (973) 277-7853
Web: GlenmontCommons.com

