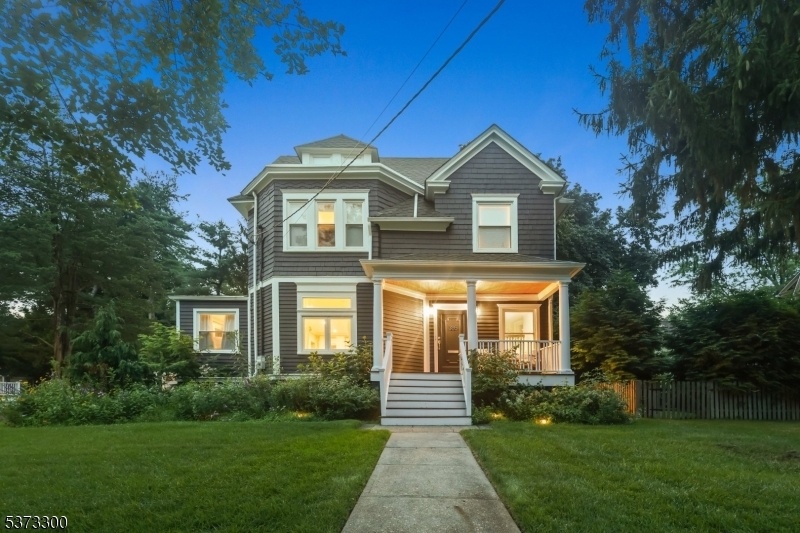385 Meadowbrook Ln
South Orange Village Twp, NJ 07079















































Price: $1,350,000
GSMLS: 3980888Type: Single Family
Style: Victorian
Beds: 5
Baths: 3 Full & 1 Half
Garage: 2-Car
Year Built: 1892
Acres: 0.20
Property Tax: $23,301
Description
Sweeping Modern Victorian Situated On A Large Lot In Sought After Neighborhood Is Close To Everything S. Orange Has To Offer! Easy Access To Nyc/hoboken Train Stations, 1 Block From Meadowland Park- With Summer Concerts & Winter Sledding, Sopac, Town Pool, & Baird Center! This Totally Renovated Home Features Beautiful Gleaming Wood Floors, High Ceilings, A Gas Fireplace In The Dining Room, A Gorgeous Updated Kitchen With A Large Center Island, Quartz Counters, Ss Appliances, Tile Backsplash, Floating Wood Shelves And It Opens To The Back Deck With An Installed Gas Line Grill--ready For Entertaining! The Fabulous Floor Plan Features An Open Living Room/dining Room, Powder Room, Den, Mudroom, And Foyer On The Main Level. The Second Level Includes A Beautiful Primary Suite That Features A Walk-in Closet, Spa-like Primary Bath With A Soaking Tub, Frameless Glass Shower, And Heated Towel Bar--luxe! Two Additional Bedrooms And An Updated Hall Bath Plus 2nd Floor Laundry Room Complete This Level! There Are Two Additional Bedrooms And Another Full Bath With A Shower On The Finished 3rd Level. Ll Is Finished-an Amazing Flex Space For Work Or Play! 2-car Garage Is Wired For An Ev Charger. The Yard Is Landscaped With Native Plants And The Open Front Porch And Back Deck Will Be Go-to Spots To Relax. Upgrades Incl: Led/smart Lights, New Insulation, Nest Thermostat & More. Don't Miss This Turnkey Home In An Ideal Location Close To Nyc Trains And Vibrant Downtown S. Orange! This Is The One!
Rooms Sizes
Kitchen:
First
Dining Room:
First
Living Room:
First
Family Room:
n/a
Den:
First
Bedroom 1:
Second
Bedroom 2:
Second
Bedroom 3:
Second
Bedroom 4:
Third
Room Levels
Basement:
Rec Room, Storage Room, Utility Room, Walkout
Ground:
n/a
Level 1:
Den,DiningRm,Foyer,Kitchen,LivingRm,MudRoom,Porch,PowderRm
Level 2:
3 Bedrooms, Bath Main, Bath(s) Other, Laundry Room
Level 3:
2 Bedrooms, Bath(s) Other
Level Other:
n/a
Room Features
Kitchen:
Center Island, Eat-In Kitchen, Pantry, Separate Dining Area
Dining Room:
n/a
Master Bedroom:
Full Bath, Walk-In Closet
Bath:
Soaking Tub, Stall Shower
Interior Features
Square Foot:
n/a
Year Renovated:
2019
Basement:
Yes - Finished-Partially, Walkout
Full Baths:
3
Half Baths:
1
Appliances:
Carbon Monoxide Detector, Dishwasher, Dryer, Kitchen Exhaust Fan, Microwave Oven, Range/Oven-Gas, Refrigerator, Sump Pump, Washer, Water Softener-Own
Flooring:
Carpeting, Tile, Wood
Fireplaces:
1
Fireplace:
Dining Room, Gas Fireplace
Interior:
Blinds,CODetect,CeilHigh,SmokeDet,SoakTub,StallShw,StallTub,TubShowr,WlkInCls
Exterior Features
Garage Space:
2-Car
Garage:
Detached Garage, Garage Door Opener
Driveway:
1 Car Width, 2 Car Width, Hard Surface
Roof:
Asphalt Shingle
Exterior:
Wood
Swimming Pool:
No
Pool:
n/a
Utilities
Heating System:
1 Unit, Forced Hot Air, Multi-Zone
Heating Source:
Gas-Natural
Cooling:
1 Unit, Central Air, Ductless Split AC, Multi-Zone Cooling
Water Heater:
n/a
Water:
Public Water
Sewer:
Public Sewer
Services:
n/a
Lot Features
Acres:
0.20
Lot Dimensions:
n/a
Lot Features:
n/a
School Information
Elementary:
n/a
Middle:
n/a
High School:
COLUMBIA
Community Information
County:
Essex
Town:
South Orange Village Twp.
Neighborhood:
Meadowland Park
Application Fee:
n/a
Association Fee:
n/a
Fee Includes:
n/a
Amenities:
n/a
Pets:
Yes
Financial Considerations
List Price:
$1,350,000
Tax Amount:
$23,301
Land Assessment:
$364,500
Build. Assessment:
$564,200
Total Assessment:
$928,700
Tax Rate:
2.51
Tax Year:
2024
Ownership Type:
Fee Simple
Listing Information
MLS ID:
3980888
List Date:
08-12-2025
Days On Market:
0
Listing Broker:
COMPASS NEW JERSEY, LLC
Listing Agent:















































Request More Information
Shawn and Diane Fox
RE/MAX American Dream
3108 Route 10 West
Denville, NJ 07834
Call: (973) 277-7853
Web: GlenmontCommons.com

