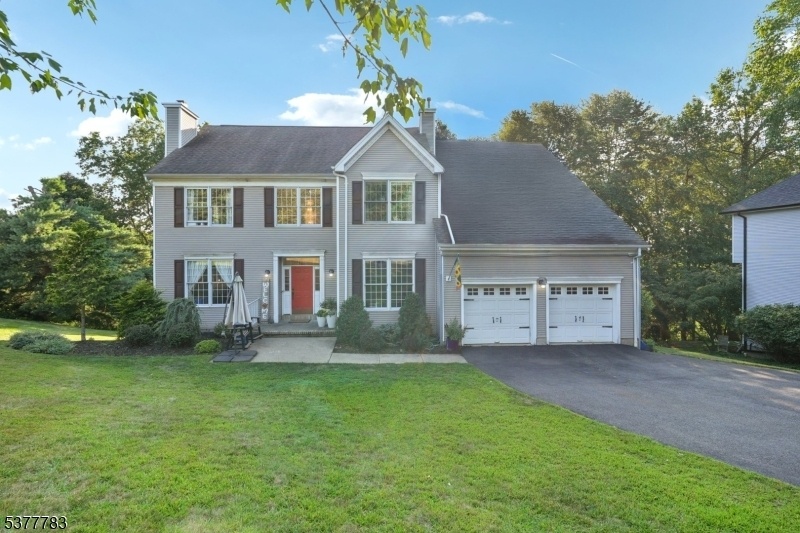14 Almadera Dr
Wayne Twp, NJ 07470















































Price: $999,900
GSMLS: 3980849Type: Single Family
Style: Colonial
Beds: 4
Baths: 3 Full & 1 Half
Garage: 2-Car
Year Built: 1996
Acres: 0.38
Property Tax: $21,643
Description
Welcome Home To This Exquisite 4 Bedroom, 3.5 Bathroom Center Hall Colonial Set On A Pristine, Manicured Lot In The Prestigious Almadera Estates. A Grand Two-story Foyer Welcomes You Into The Heart Of The Home, Where Timeless Elegance Meets Modern Comfort. The Foyer Opens To A Private Home Office And A Formal Living Room Adorned With Marble Columns, Expansive Windows, And A Gas Fireplace For Cozy Gatherings. The Living Room Flows Effortlessly Into An Elegant Dining Room, Ideal For Intimate Dinners Or Festive Celebrations. The Adjoining Family Room Boasts Soaring Ceilings, Floor-to-ceiling Windows, And A Second Gas Fireplace, Creating A Warm And Inviting Space For Conversation Or Game Nights. The Chef's Kitchen Features Custom Cabinetry, Ample Counter Space, A Stylish Backsplash, Stainless Steel Appliances, A Center Island With Seating, And A Sunlit Dining Area. Step Outside To The Showstopping Two-tier Deck, Perfect For Alfresco Dining, Entertaining, Or Simply Soaking In The Breathtaking Mountain Views. Upstairs, The Serene Primary Suite Offers A Walk-in Closet And A Spa-like En Suite, Accompanied By Three Additional Bedrooms And A Full Bath. The Fully Finished Basement Expands The Living Space With A Rec Room, Wet Bar, Media Room, And Ample Storage. 2-car Attached Garage And Ample Driveway Parking Add Convenience To The Home. Conveniently Located Near Nyc Transportation, Shopping, And Dining, This Home Blends Luxury Living With Unmatched Lifestyle And Views.
Rooms Sizes
Kitchen:
First
Dining Room:
First
Living Room:
First
Family Room:
First
Den:
n/a
Bedroom 1:
Second
Bedroom 2:
Second
Bedroom 3:
Second
Bedroom 4:
Second
Room Levels
Basement:
BathOthr,GarEnter,Media,RecRoom,Storage
Ground:
n/a
Level 1:
Dining Room, Family Room, Foyer, Kitchen, Laundry Room, Living Room, Powder Room
Level 2:
4 Or More Bedrooms, Bath Main, Bath(s) Other
Level 3:
n/a
Level Other:
n/a
Room Features
Kitchen:
Center Island, Eat-In Kitchen
Dining Room:
Formal Dining Room
Master Bedroom:
Full Bath, Walk-In Closet
Bath:
Jetted Tub, Stall Shower
Interior Features
Square Foot:
n/a
Year Renovated:
n/a
Basement:
Yes - Finished, Full, Walkout
Full Baths:
3
Half Baths:
1
Appliances:
Dishwasher, Microwave Oven, Range/Oven-Gas, Refrigerator
Flooring:
Tile, Wood
Fireplaces:
2
Fireplace:
Family Room, Gas Fireplace, Living Room
Interior:
CeilHigh,JacuzTyp,StallShw
Exterior Features
Garage Space:
2-Car
Garage:
Attached,DoorOpnr,Garage,InEntrnc
Driveway:
2 Car Width, Blacktop, Driveway-Exclusive
Roof:
Asphalt Shingle
Exterior:
Vinyl Siding
Swimming Pool:
No
Pool:
n/a
Utilities
Heating System:
2 Units, Forced Hot Air
Heating Source:
Gas-Natural
Cooling:
2 Units, Central Air
Water Heater:
n/a
Water:
Public Water
Sewer:
Public Sewer
Services:
n/a
Lot Features
Acres:
0.38
Lot Dimensions:
n/a
Lot Features:
Mountain View, Wooded Lot
School Information
Elementary:
LAFAYETTE
Middle:
ANTHONY WA
High School:
WAYNE VALL
Community Information
County:
Passaic
Town:
Wayne Twp.
Neighborhood:
Almadera Estates
Application Fee:
n/a
Association Fee:
n/a
Fee Includes:
n/a
Amenities:
n/a
Pets:
n/a
Financial Considerations
List Price:
$999,900
Tax Amount:
$21,643
Land Assessment:
$141,000
Build. Assessment:
$223,000
Total Assessment:
$364,000
Tax Rate:
5.95
Tax Year:
2024
Ownership Type:
Fee Simple
Listing Information
MLS ID:
3980849
List Date:
08-12-2025
Days On Market:
0
Listing Broker:
HOWARD HANNA RAND REALTY
Listing Agent:















































Request More Information
Shawn and Diane Fox
RE/MAX American Dream
3108 Route 10 West
Denville, NJ 07834
Call: (973) 277-7853
Web: GlenmontCommons.com

